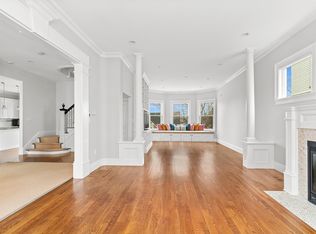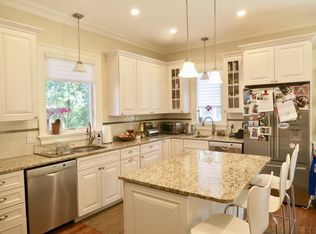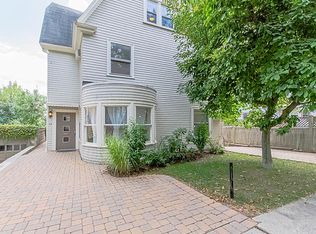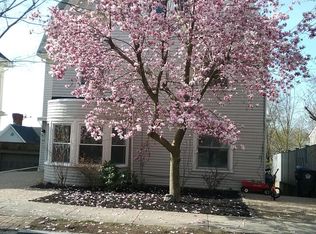Sold for $3,300,000 on 03/02/23
$3,300,000
38 York Ter, Brookline, MA 02446
6beds
4,128sqft
Single Family Residence
Built in 1900
4,128 Square Feet Lot
$3,714,100 Zestimate®
$799/sqft
$13,208 Estimated rent
Home value
$3,714,100
$3.42M - $4.05M
$13,208/mo
Zestimate® history
Loading...
Owner options
Explore your selling options
What's special
Beautifully renovated, this turn-of-the century Colonial Revival-style residence, with eleven rooms and three levels of living, offers an open floor plan suitable for today's lifestyle. The main level, with excellent light and high ceilings, features a welcoming foyer leading to a lovely living room with a fireplace, a graciously sized dining room, a large family room with access to a spacious deck, and a well-appointed, updated kitchen. There are six-plus generously sized bedrooms, three full and two half designer bathrooms, and an office/nursery. The 875 sq. ft. finished lower level includes a playroom/media room. There are three zones of hydro heat and air-conditioning. This property is set in the much sought-after Driscoll School district and convenient to Coolidge Corner and Washington Square as well as routes into Boston and Cambridge.
Zillow last checked: 8 hours ago
Listing updated: March 02, 2023 at 01:20pm
Listed by:
Mona And Shari Wiener 617-872-1406,
Hammond Residential Real Estate 617-731-4644
Bought with:
Debby Belt
Hammond Residential Real Estate
Source: MLS PIN,MLS#: 73068729
Facts & features
Interior
Bedrooms & bathrooms
- Bedrooms: 6
- Bathrooms: 5
- Full bathrooms: 3
- 1/2 bathrooms: 2
Primary bedroom
- Features: Bathroom - Full, Walk-In Closet(s)
- Level: Second
- Area: 225
- Dimensions: 15 x 15
Bedroom 2
- Level: Second
- Area: 224
- Dimensions: 16 x 14
Bedroom 3
- Level: Second
- Area: 169
- Dimensions: 13 x 13
Bedroom 4
- Level: Third
- Area: 204
- Dimensions: 17 x 12
Bedroom 5
- Level: Third
- Area: 130
- Dimensions: 13 x 10
Bathroom 1
- Features: Bathroom - Half
- Level: First
Bathroom 2
- Features: Bathroom - Full
- Level: Second
Bathroom 3
- Features: Bathroom - Full
- Level: Third
Dining room
- Level: First
- Area: 210
- Dimensions: 15 x 14
Family room
- Level: First
- Area: 234
- Dimensions: 18 x 13
Kitchen
- Level: First
- Area: 208
- Dimensions: 16 x 13
Living room
- Level: First
- Area: 224
- Dimensions: 16 x 14
Heating
- Forced Air, Natural Gas
Cooling
- Central Air
Appliances
- Laundry: In Basement
Features
- Bedroom, Study, Game Room, Play Room
- Flooring: Wood, Tile
- Basement: Full,Finished
- Number of fireplaces: 1
Interior area
- Total structure area: 4,128
- Total interior livable area: 4,128 sqft
Property
Parking
- Total spaces: 4
- Parking features: Paved Drive, Off Street
- Uncovered spaces: 4
Lot
- Size: 4,128 sqft
Details
- Parcel number: B:088 L:0040 S:0000,31848
- Zoning: SC7
Construction
Type & style
- Home type: SingleFamily
- Architectural style: Colonial
- Property subtype: Single Family Residence
Materials
- Foundation: Stone
Condition
- Year built: 1900
Utilities & green energy
- Sewer: Public Sewer
- Water: Public
Community & neighborhood
Community
- Community features: Public Transportation, Shopping, Park, Medical Facility, Highway Access, House of Worship, Private School, Public School, T-Station, University
Location
- Region: Brookline
Price history
| Date | Event | Price |
|---|---|---|
| 3/2/2023 | Sold | $3,300,000$799/sqft |
Source: MLS PIN #73068729 | ||
| 1/13/2023 | Contingent | $3,300,000$799/sqft |
Source: MLS PIN #73068729 | ||
| 1/6/2023 | Listed for sale | $3,300,000+100%$799/sqft |
Source: MLS PIN #73068729 | ||
| 3/1/2020 | Listing removed | $8,500$2/sqft |
Source: Coldwell Banker Residential Brokerage - Brookline #72621400 | ||
| 2/19/2020 | Listed for rent | $8,500+21.5%$2/sqft |
Source: Compass #72621400 | ||
Public tax history
| Year | Property taxes | Tax assessment |
|---|---|---|
| 2025 | $32,949 +4.9% | $3,338,300 +3.9% |
| 2024 | $31,395 +12.4% | $3,213,400 +14.7% |
| 2023 | $27,926 +2.7% | $2,801,000 +5% |
Find assessor info on the county website
Neighborhood: Corey Hill
Nearby schools
GreatSchools rating
- 8/10Michael Driscoll SchoolGrades: K-8Distance: 0.2 mi
- 9/10Brookline High SchoolGrades: 9-12Distance: 0.6 mi
Schools provided by the listing agent
- Elementary: Driscoll
- High: Bhs
Source: MLS PIN. This data may not be complete. We recommend contacting the local school district to confirm school assignments for this home.
Get a cash offer in 3 minutes
Find out how much your home could sell for in as little as 3 minutes with a no-obligation cash offer.
Estimated market value
$3,714,100
Get a cash offer in 3 minutes
Find out how much your home could sell for in as little as 3 minutes with a no-obligation cash offer.
Estimated market value
$3,714,100



