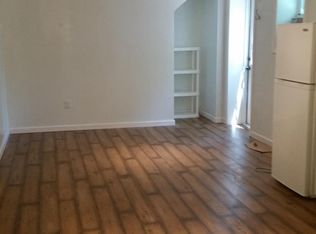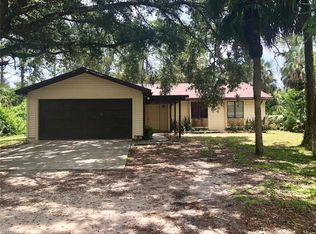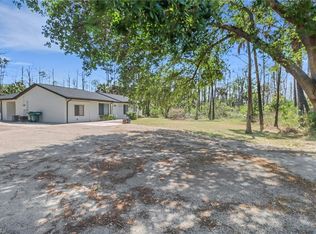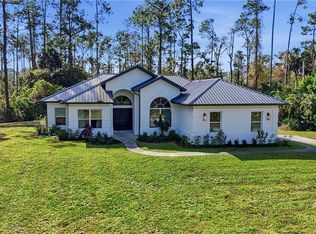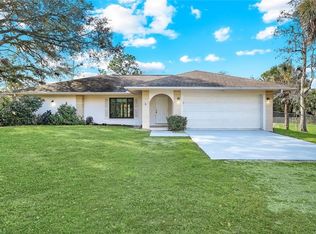BRAND NEW ROOF!!! Nestled on 2.73 acres, this beautifully updated 4-bedroom, 3-bathroom home offers privacy, space, and modern upgrades throughout! The remodeled kitchen and bathrooms boast granite countertops, a large kitchen island, and new appliances, making meal prep a breeze. Stylish new light fixtures, tile & vinyl flooring, and fresh paint add a contemporary touch. The oversized front and back yards provide plenty of space for outdoor activities, while a separate bedroom, bathroom, and family room create the perfect setup for an in-law suite. Additional highlights include a large laundry room, new window blinds, and 1,700 sq. ft. of comfortable living space. Enjoy the best of country living with modern conveniences.
For sale
$638,888
380 13th ST NW, NAPLES, FL 34120
4beds
1,695sqft
Est.:
Single Family Residence
Built in 2003
2.73 Acres Lot
$-- Zestimate®
$377/sqft
$-- HOA
What's special
New window blindsFresh paintLarge laundry roomGranite countertopsBrand new roofNew appliancesStylish new light fixtures
- 46 days |
- 503 |
- 30 |
Zillow last checked: 8 hours ago
Listing updated: November 16, 2025 at 12:02pm
Listed by:
Doreen Doyle 843-655-3985,
Keller Williams Realty Naples,
Jeff Jones 239-777-1730,
Keller Williams Realty Naples
Source: SWFLMLS,MLS#: 225018994 Originating MLS: Naples
Originating MLS: Naples
Tour with a local agent
Facts & features
Interior
Bedrooms & bathrooms
- Bedrooms: 4
- Bathrooms: 3
- Full bathrooms: 3
Rooms
- Room types: Den - Study, Family Room, Other, 4 Bed
Bedroom
- Features: Split Bedrooms
Dining room
- Features: Dining - Family, Eat-in Kitchen
Kitchen
- Features: Island, Pantry
Heating
- Central
Cooling
- Ceiling Fan(s), Central Air
Appliances
- Included: Dishwasher, Microwave, Range, Refrigerator/Icemaker
- Laundry: Washer/Dryer Hookup, Inside, Laundry Tub
Features
- French Doors, Laundry Tub, Smoke Detectors, Walk-In Closet(s), Window Coverings, Den - Study, Family Room, Laundry in Residence, Other Additional Rooms
- Flooring: Vinyl
- Doors: French Doors
- Windows: Window Coverings
- Has fireplace: No
Interior area
- Total structure area: 1,703
- Total interior livable area: 1,695 sqft
Video & virtual tour
Property
Parking
- Parking features: Driveway
- Has uncovered spaces: Yes
Features
- Stories: 1
- Has view: Yes
- View description: Trees/Woods
- Waterfront features: None
Lot
- Size: 2.73 Acres
- Features: Oversize
Details
- Parcel number: 37063880007
- Horses can be raised: Yes
Construction
Type & style
- Home type: SingleFamily
- Architectural style: Ranch
- Property subtype: Single Family Residence
Materials
- Block, Stucco
- Foundation: Concrete Block
- Roof: Shingle
Condition
- New construction: No
- Year built: 2003
Utilities & green energy
- Sewer: Septic Tank
- Water: Well
Community & HOA
Community
- Features: No Subdivision
- Security: Smoke Detector(s)
- Subdivision: GOLDEN GATE ESTATES
HOA
- Has HOA: No
- Amenities included: Horses OK
Location
- Region: Naples
Financial & listing details
- Price per square foot: $377/sqft
- Tax assessed value: $399,364
- Annual tax amount: $4,082
- Date on market: 2/24/2025
- Lease term: Buyer Finance/Cash,Seller Pays Title
- Road surface type: Paved
Estimated market value
Not available
Estimated sales range
Not available
Not available
Price history
Price history
| Date | Event | Price |
|---|---|---|
| 11/4/2025 | Listed for sale | $638,888$377/sqft |
Source: | ||
| 8/30/2025 | Listing removed | $638,888$377/sqft |
Source: | ||
| 6/25/2025 | Listed for sale | $638,888$377/sqft |
Source: | ||
| 6/1/2025 | Pending sale | $638,888$377/sqft |
Source: | ||
| 2/24/2025 | Listed for sale | $638,888+74.6%$377/sqft |
Source: | ||
Public tax history
Public tax history
| Year | Property taxes | Tax assessment |
|---|---|---|
| 2024 | $4,082 +19.1% | $365,510 +10% |
| 2023 | $3,426 -20.3% | $332,282 -15.2% |
| 2022 | $4,297 +50.8% | $391,913 +57% |
Find assessor info on the county website
BuyAbility℠ payment
Est. payment
$3,742/mo
Principal & interest
$3002
Property taxes
$516
Home insurance
$224
Climate risks
Neighborhood: Golden Gate
Nearby schools
GreatSchools rating
- 8/10Big Cypress Elementary SchoolGrades: PK-5Distance: 2.6 mi
- 8/10Cypress Palm Middle SchoolGrades: 6-8Distance: 7 mi
- 6/10Gulf Coast High SchoolGrades: 9-12Distance: 5.4 mi
- Loading
- Loading
