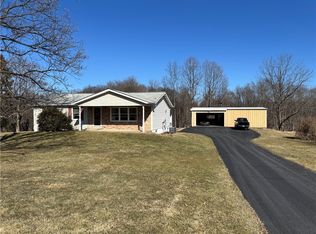Sold for $185,000
$185,000
380 Abbey Rd, Indiana, PA 15701
3beds
1,728sqft
Single Family Residence
Built in 1986
1.1 Acres Lot
$187,100 Zestimate®
$107/sqft
$1,708 Estimated rent
Home value
$187,100
Estimated sales range
Not available
$1,708/mo
Zestimate® history
Loading...
Owner options
Explore your selling options
What's special
Welcome to 380 Abbey Road, a charming two-story home nestled on a private 1+acre wooded lot just minutes from the heart of Indiana, PA. This 3-bedroom, 1.5-bath residence offers the perfect blend of seclusion, nature, and everyday convenience. Step inside to find a warm, inviting layout with natural light filtering through large windows that frame tranquil woodland views. The main floor features a spacious living area, an eat-in kitchen, and a cozy dining space, perfect for gatherings. Upstairs, you'll find three comfortable bedrooms and a full bathroom, all offering serene views and a quiet atmosphere for rest and relaxation. The lower level features a wood burning stove and finished living space. Outside, enjoy your own private forest from the back deck, ideal for morning coffee, evening dinners, or watching local wildlife. With 1.1 acres of wooded surroundings, you’ll enjoy privacy year-round. Whether you want a weekend retreat or a full-time residence 380 Abbey Rd is it!
Zillow last checked: 8 hours ago
Listing updated: September 09, 2025 at 09:59am
Listed by:
Paula Bracken 724-427-5801,
REALTY ONE GROUP LANDMARK
Bought with:
Agent Non-MLS
Outside Offices NOT Subscribers
Source: WPMLS,MLS#: 1708111 Originating MLS: West Penn Multi-List
Originating MLS: West Penn Multi-List
Facts & features
Interior
Bedrooms & bathrooms
- Bedrooms: 3
- Bathrooms: 2
- Full bathrooms: 1
- 1/2 bathrooms: 1
Primary bedroom
- Level: Upper
Bedroom 2
- Level: Upper
Bedroom 3
- Level: Upper
Dining room
- Level: Main
Family room
- Level: Lower
Kitchen
- Level: Main
Laundry
- Level: Lower
Living room
- Level: Main
Heating
- Baseboard, Electric
Appliances
- Included: Dryer, Dishwasher, Refrigerator, Washer
Features
- Kitchen Island, Window Treatments
- Flooring: Ceramic Tile, Hardwood
- Windows: Screens, Window Treatments
- Basement: Finished,Walk-Up Access
Interior area
- Total structure area: 1,728
- Total interior livable area: 1,728 sqft
Property
Parking
- Total spaces: 1
- Parking features: Built In
- Has attached garage: Yes
Features
- Levels: Two
- Stories: 2
- Pool features: None
Lot
- Size: 1.10 Acres
- Dimensions: 1.1
Details
- Parcel number: 4208030400000
Construction
Type & style
- Home type: SingleFamily
- Architectural style: Colonial,Two Story
- Property subtype: Single Family Residence
Materials
- Roof: Asphalt
Condition
- Resale
- Year built: 1986
Utilities & green energy
- Sewer: Septic Tank
- Water: Well
Community & neighborhood
Location
- Region: Indiana
Price history
| Date | Event | Price |
|---|---|---|
| 9/9/2025 | Sold | $185,000-2.6%$107/sqft |
Source: | ||
| 9/9/2025 | Pending sale | $190,000$110/sqft |
Source: | ||
| 7/19/2025 | Contingent | $190,000$110/sqft |
Source: | ||
| 6/27/2025 | Listed for sale | $190,000$110/sqft |
Source: | ||
Public tax history
| Year | Property taxes | Tax assessment |
|---|---|---|
| 2025 | $2,784 +1.8% | $123,000 |
| 2024 | $2,735 +8.1% | $123,000 |
| 2023 | $2,531 +1.5% | $123,000 |
Find assessor info on the county website
Neighborhood: 15701
Nearby schools
GreatSchools rating
- 7/10East Pike El SchoolGrades: PK-3Distance: 3 mi
- 6/10Indiana Area Junior High SchoolGrades: 6-8Distance: 3.4 mi
- 7/10Indiana Area Senior High SchoolGrades: 9-12Distance: 3.2 mi
Schools provided by the listing agent
- District: Indiana Area
Source: WPMLS. This data may not be complete. We recommend contacting the local school district to confirm school assignments for this home.
Get pre-qualified for a loan
At Zillow Home Loans, we can pre-qualify you in as little as 5 minutes with no impact to your credit score.An equal housing lender. NMLS #10287.
