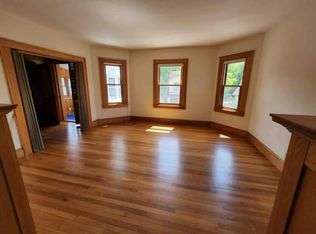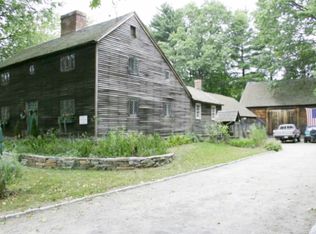Sold for $440,000 on 11/25/24
$440,000
380 Broad Street, Windsor, CT 06095
6beds
3,855sqft
Single Family Residence
Built in 1920
0.28 Acres Lot
$468,000 Zestimate®
$114/sqft
$4,089 Estimated rent
Home value
$468,000
$426,000 - $515,000
$4,089/mo
Zestimate® history
Loading...
Owner options
Explore your selling options
What's special
Amazing 6 bedroom Colonial located just minutes from downtown Windsor. This home has is full of character and has been well maintained. The main level has gleaming hardwood floors throughout with plenty of natural light. The kitchen is large enough to dine in if desired and is accented with granite countertops and offers plenty of cabinet space. The dining area is large and has a vintage built in hutch that compliments the room nicely. The living room is equipped with a cozy fire place with brick mantel. The lower level also has a smaller room being used as office space but can be converted to fit your needs. There are two oversized vintage wood staircases that bring you to the second level. Here is where the primary bedroom is located and two additional bedrooms. The primary bedroom has a walk-in closet, whirl pool tub and stand alone shower. There is also a second full bath on second floor with two large bedroom. The third level of the home is where you will find the additional three bedrooms and updated full bath. There is a screened in porch in the back of the home with a large patio for your outdoor needs. This is a great location. You are in walking distance to the library, grocery store, the town green and much more.
Zillow last checked: 8 hours ago
Listing updated: November 26, 2024 at 10:24am
Listed by:
Davonne K. Biggins 860-205-0372,
Berkshire Hathaway NE Prop. 860-688-7531
Bought with:
Sharon D. Rispoli, RES.0770532
Berkshire Hathaway NE Prop.
Source: Smart MLS,MLS#: 24049173
Facts & features
Interior
Bedrooms & bathrooms
- Bedrooms: 6
- Bathrooms: 4
- Full bathrooms: 3
- 1/2 bathrooms: 1
Primary bedroom
- Features: Full Bath, Whirlpool Tub, Walk-In Closet(s), Hardwood Floor
- Level: Upper
- Area: 182 Square Feet
- Dimensions: 13 x 14
Bedroom
- Features: Hardwood Floor
- Level: Upper
- Area: 196 Square Feet
- Dimensions: 14 x 14
Bedroom
- Features: Hardwood Floor
- Level: Upper
- Area: 210 Square Feet
- Dimensions: 14 x 15
Bedroom
- Features: Walk-In Closet(s), Wall/Wall Carpet
- Level: Upper
- Area: 182 Square Feet
- Dimensions: 13 x 14
Bedroom
- Features: Wall/Wall Carpet
- Level: Upper
- Area: 156 Square Feet
- Dimensions: 12 x 13
Bedroom
- Features: Wall/Wall Carpet
- Level: Upper
- Area: 156 Square Feet
- Dimensions: 12 x 13
Dining room
- Features: Built-in Features, Hardwood Floor
- Level: Main
- Area: 210 Square Feet
- Dimensions: 14 x 15
Kitchen
- Features: Breakfast Bar, Granite Counters, Dining Area, Hardwood Floor
- Level: Main
- Area: 288 Square Feet
- Dimensions: 24 x 12
Living room
- Features: Fireplace, Hardwood Floor
- Level: Main
- Area: 272 Square Feet
- Dimensions: 16 x 17
Study
- Features: Hardwood Floor
- Level: Main
- Area: 168 Square Feet
- Dimensions: 12 x 14
Heating
- Hot Water, Oil
Cooling
- Window Unit(s)
Appliances
- Included: Oven/Range, Microwave, Refrigerator, Dishwasher, Disposal, Washer, Dryer, Water Heater
- Laundry: Lower Level
Features
- Doors: Storm Door(s)
- Windows: Storm Window(s)
- Basement: Full
- Attic: Access Via Hatch
- Number of fireplaces: 1
Interior area
- Total structure area: 3,855
- Total interior livable area: 3,855 sqft
- Finished area above ground: 3,855
Property
Parking
- Total spaces: 4
- Parking features: Detached, Paved, Off Street, Driveway, Private
- Garage spaces: 1
- Has uncovered spaces: Yes
Lot
- Size: 0.28 Acres
- Features: Dry, Level
Details
- Parcel number: 778547
- Zoning: R-11
Construction
Type & style
- Home type: SingleFamily
- Architectural style: Colonial
- Property subtype: Single Family Residence
Materials
- Shingle Siding
- Foundation: Concrete Perimeter
- Roof: Asphalt
Condition
- New construction: No
- Year built: 1920
Utilities & green energy
- Sewer: Public Sewer
- Water: Public
- Utilities for property: Cable Available
Green energy
- Energy efficient items: Doors, Windows
Community & neighborhood
Community
- Community features: Library, Park, Private School(s), Pool, Public Rec Facilities, Near Public Transport, Shopping/Mall
Location
- Region: Windsor
Price history
| Date | Event | Price |
|---|---|---|
| 11/25/2024 | Sold | $440,000+3.6%$114/sqft |
Source: | ||
| 10/17/2024 | Pending sale | $424,900$110/sqft |
Source: | ||
| 10/10/2024 | Listed for sale | $424,900$110/sqft |
Source: | ||
| 10/8/2024 | Contingent | $424,900$110/sqft |
Source: | ||
| 9/25/2024 | Listed for sale | $424,900+6.2%$110/sqft |
Source: | ||
Public tax history
| Year | Property taxes | Tax assessment |
|---|---|---|
| 2025 | $9,306 -6.7% | $313,320 |
| 2024 | $9,970 +29.4% | $313,320 +42.8% |
| 2023 | $7,703 -3.9% | $219,450 -4.8% |
Find assessor info on the county website
Neighborhood: 06095
Nearby schools
GreatSchools rating
- 3/10John F. Kennedy SchoolGrades: 3-5Distance: 1.6 mi
- 6/10Sage Park Middle SchoolGrades: 6-8Distance: 0.8 mi
- 3/10Windsor High SchoolGrades: 9-12Distance: 0.5 mi
Schools provided by the listing agent
- High: Windsor
Source: Smart MLS. This data may not be complete. We recommend contacting the local school district to confirm school assignments for this home.

Get pre-qualified for a loan
At Zillow Home Loans, we can pre-qualify you in as little as 5 minutes with no impact to your credit score.An equal housing lender. NMLS #10287.
Sell for more on Zillow
Get a free Zillow Showcase℠ listing and you could sell for .
$468,000
2% more+ $9,360
With Zillow Showcase(estimated)
$477,360
