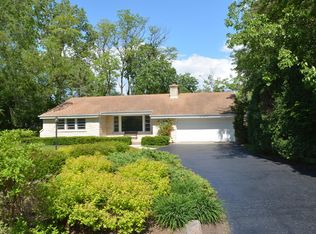Closed
$900,000
380 Deerpath Sq, Lake Forest, IL 60045
3beds
2,684sqft
Single Family Residence
Built in 1956
-- sqft lot
$916,200 Zestimate®
$335/sqft
$6,059 Estimated rent
Home value
$916,200
$870,000 - $962,000
$6,059/mo
Zestimate® history
Loading...
Owner options
Explore your selling options
What's special
IMMEDIATE POSSESSION, EASY TO SHOW!! Single story brick ranch living at its best! Rebuilt 2,684 sq. ft. home with oversized 1,458 sq. ft. 3+ car garage. Additional bedroom between kitchen & first floor laundry room with bath great for in-law, live in, guest bedroom, etc. Newer 4 1/2 baths, kitchen, Marvin windows, all interior & exterior doors and hardware, flooring throughout, light switches & fixtures, furnace & CAC, roof, gutters & downspouts, landscape and much more!!! 2,684 sq. ft unfinished basement. Conveniently located near town, transportation, hospital and the golf course. Great condominium alternative, too. Immediate possession. Floor plan and extensive list of improvements under "additional information" in the MLS. Buyer responsible for Lake Forest transfer tax of $4/1000
Zillow last checked: 8 hours ago
Listing updated: October 10, 2025 at 03:58pm
Listing courtesy of:
Tom Glusic, CRS,GRI 847-456-7292,
Coldwell Banker Realty
Bought with:
Adele Lang
Compass
Source: MRED as distributed by MLS GRID,MLS#: 12351637
Facts & features
Interior
Bedrooms & bathrooms
- Bedrooms: 3
- Bathrooms: 5
- Full bathrooms: 4
- 1/2 bathrooms: 1
Primary bedroom
- Features: Flooring (Carpet), Bathroom (Full)
- Level: Main
- Area: 252 Square Feet
- Dimensions: 14X18
Bedroom 2
- Features: Flooring (Carpet)
- Level: Main
- Area: 224 Square Feet
- Dimensions: 14X16
Bedroom 3
- Features: Flooring (Carpet)
- Level: Main
- Area: 117 Square Feet
- Dimensions: 9X13
Dining room
- Level: Main
- Area: 196 Square Feet
- Dimensions: 14X14
Family room
- Level: Main
- Area: 224 Square Feet
- Dimensions: 14X16
Kitchen
- Level: Main
- Area: 180 Square Feet
- Dimensions: 10X18
Living room
- Level: Main
- Area: 345 Square Feet
- Dimensions: 15X23
Heating
- Natural Gas, Forced Air
Cooling
- Central Air
Appliances
- Included: Double Oven, Microwave, Dishwasher, Refrigerator, Washer, Dryer, Disposal, Stainless Steel Appliance(s), Humidifier
- Laundry: Main Level
Features
- 1st Floor Bedroom, In-Law Floorplan, 1st Floor Full Bath
- Basement: Unfinished,Full
- Number of fireplaces: 3
- Fireplace features: Gas Log, Family Room, Living Room, Basement
Interior area
- Total structure area: 0
- Total interior livable area: 2,684 sqft
Property
Parking
- Total spaces: 3
- Parking features: Brick Driveway, Garage Door Opener, On Site, Garage Owned, Attached, Garage
- Attached garage spaces: 3
- Has uncovered spaces: Yes
Accessibility
- Accessibility features: No Disability Access
Features
- Stories: 1
- Patio & porch: Patio
Lot
- Dimensions: 269 X 112 X 269 X 111
Details
- Parcel number: 12323020030000
- Special conditions: None
- Other equipment: Ceiling Fan(s)
Construction
Type & style
- Home type: SingleFamily
- Architectural style: Ranch
- Property subtype: Single Family Residence
Materials
- Brick
- Foundation: Concrete Perimeter
- Roof: Shake
Condition
- New construction: No
- Year built: 1956
- Major remodel year: 2015
Details
- Builder model: RANCH
Utilities & green energy
- Sewer: Public Sewer
- Water: Lake Michigan
Community & neighborhood
Security
- Security features: Carbon Monoxide Detector(s)
Location
- Region: Lake Forest
HOA & financial
HOA
- Services included: None
Other
Other facts
- Listing terms: Conventional
- Ownership: Fee Simple
Price history
| Date | Event | Price |
|---|---|---|
| 10/10/2025 | Sold | $900,000-9.5%$335/sqft |
Source: | ||
| 9/10/2025 | Contingent | $995,000$371/sqft |
Source: | ||
| 7/17/2025 | Price change | $995,000-16.7%$371/sqft |
Source: | ||
| 5/1/2025 | Listed for sale | $1,195,000+20.1%$445/sqft |
Source: | ||
| 3/9/2016 | Listing removed | $995,000$371/sqft |
Source: Coldwell Banker Residential Brokerage - Lake Forest #09118178 | ||
Public tax history
| Year | Property taxes | Tax assessment |
|---|---|---|
| 2023 | $15,213 +8.3% | $261,753 +8.5% |
| 2022 | $14,043 +2.9% | $241,291 +3.9% |
| 2021 | $13,645 +2.2% | $232,127 +0.3% |
Find assessor info on the county website
Neighborhood: 60045
Nearby schools
GreatSchools rating
- 8/10Deer Path Middle School EastGrades: 5-6Distance: 0.8 mi
- 9/10Deer Path Middle School WestGrades: 7-8Distance: 0.7 mi
- 10/10Lake Forest High SchoolGrades: 9-12Distance: 1.8 mi
Schools provided by the listing agent
- Elementary: Everett Elementary School
- Middle: Deer Path Middle School
- High: Lake Forest High School
- District: 67
Source: MRED as distributed by MLS GRID. This data may not be complete. We recommend contacting the local school district to confirm school assignments for this home.

Get pre-qualified for a loan
At Zillow Home Loans, we can pre-qualify you in as little as 5 minutes with no impact to your credit score.An equal housing lender. NMLS #10287.
Sell for more on Zillow
Get a free Zillow Showcase℠ listing and you could sell for .
$916,200
2% more+ $18,324
With Zillow Showcase(estimated)
$934,524