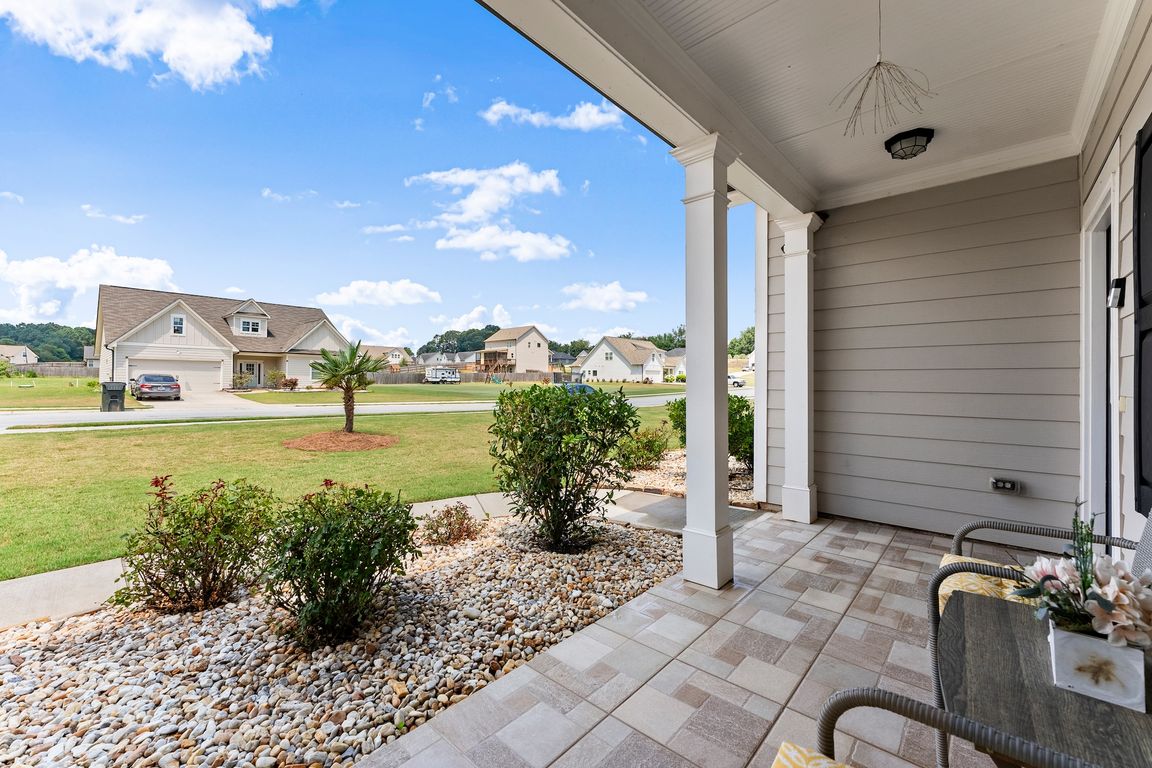
ActivePrice cut: $10K (9/10)
$439,000
4beds
2,276sqft
380 Glenn Trl, Winder, GA 30680
4beds
2,276sqft
Single family residence, residential
Built in 2021
0.97 Acres
2 Garage spaces
$193 price/sqft
What's special
A Home That Feels Like a Hug — Space, Serenity, and Soul. There are homes that simply check the boxes — and then there are homes that wrap you in warmth the moment you walk in. This lovingly designed ranch-style beauty, set on nearly an acre of peaceful land, offers ...
- 109 days |
- 290 |
- 18 |
Source: FMLS GA,MLS#: 7611273
Travel times
Living Room
Kitchen
Primary Bedroom
Dining Area
Laundry Room
Primary Bathroom
Bedroom
Dining Room
Bedroom
Bedroom
Zillow last checked: 7 hours ago
Listing updated: October 21, 2025 at 10:49am
Listing Provided by:
Anica Pernes,
Virtual Properties Realty.com
Source: FMLS GA,MLS#: 7611273
Facts & features
Interior
Bedrooms & bathrooms
- Bedrooms: 4
- Bathrooms: 3
- Full bathrooms: 3
- Main level bathrooms: 2
- Main level bedrooms: 2
Rooms
- Room types: Living Room
Primary bedroom
- Features: Master on Main, Oversized Master, Roommate Floor Plan
- Level: Master on Main, Oversized Master, Roommate Floor Plan
Bedroom
- Features: Master on Main, Oversized Master, Roommate Floor Plan
Primary bathroom
- Features: Double Vanity
Dining room
- Features: Open Concept, Seats 12+
Kitchen
- Features: Breakfast Bar, Breakfast Room, Cabinets White, Eat-in Kitchen, Kitchen Island, Pantry, Stone Counters, View to Family Room
Heating
- Central, Electric, Hot Water
Cooling
- Ceiling Fan(s), Central Air, Electric Air Filter, Window Unit(s)
Appliances
- Included: Dishwasher, Dryer, Electric Cooktop, Electric Oven, Electric Range, Microwave, Refrigerator, Self Cleaning Oven, Washer
- Laundry: Common Area, Laundry Room, Main Level, Mud Room
Features
- Cathedral Ceiling(s), High Ceilings 9 ft Main, High Ceilings 9 ft Upper, High Speed Internet, Vaulted Ceiling(s), Walk-In Closet(s), Wet Bar
- Flooring: Carpet, Vinyl
- Windows: Skylight(s), Solar Screens, Storm Window(s)
- Basement: None
- Number of fireplaces: 1
- Fireplace features: Electric, Factory Built, Family Room, Living Room, Masonry
- Common walls with other units/homes: No Common Walls
Interior area
- Total structure area: 2,276
- Total interior livable area: 2,276 sqft
- Finished area above ground: 2,276
Video & virtual tour
Property
Parking
- Total spaces: 2
- Parking features: Garage, Garage Door Opener, Garage Faces Front, Kitchen Level, Level Driveway, Parking Pad, RV Access/Parking
- Garage spaces: 2
- Has uncovered spaces: Yes
Accessibility
- Accessibility features: None
Features
- Levels: Two
- Stories: 2
- Patio & porch: Enclosed, Front Porch, Rear Porch, Rooftop, Screened
- Exterior features: Private Yard, Rain Gutters, No Dock
- Pool features: None
- Spa features: None
- Fencing: Back Yard,Chain Link,Fenced,Front Yard
- Has view: Yes
- View description: Trees/Woods
- Waterfront features: None
- Body of water: None
Lot
- Size: 0.97 Acres
- Dimensions: x109x250x112x90x330
- Features: Back Yard, Front Yard, Landscaped, Level, Private, Wooded
Details
- Additional structures: None
- Parcel number: XX104J 018
- Other equipment: Satellite Dish
- Horse amenities: None
Construction
Type & style
- Home type: SingleFamily
- Architectural style: Craftsman,Traditional
- Property subtype: Single Family Residence, Residential
Materials
- Cement Siding
- Foundation: Slab
- Roof: Composition
Condition
- Resale
- New construction: No
- Year built: 2021
Utilities & green energy
- Electric: 220 Volts, 220 Volts in Garage, 220 Volts in Laundry
- Sewer: Septic Tank
- Water: Public
- Utilities for property: Cable Available, Electricity Available, Underground Utilities, Water Available
Green energy
- Energy efficient items: None
- Energy generation: None
Community & HOA
Community
- Features: Sidewalks, Street Lights
- Security: Smoke Detector(s)
- Subdivision: The Glenn
HOA
- Has HOA: No
Location
- Region: Winder
Financial & listing details
- Price per square foot: $193/sqft
- Tax assessed value: $347,884
- Annual tax amount: $3,826
- Date on market: 7/9/2025
- Listing terms: Cash,Conventional,FHA,VA Loan
- Electric utility on property: Yes
- Road surface type: Asphalt