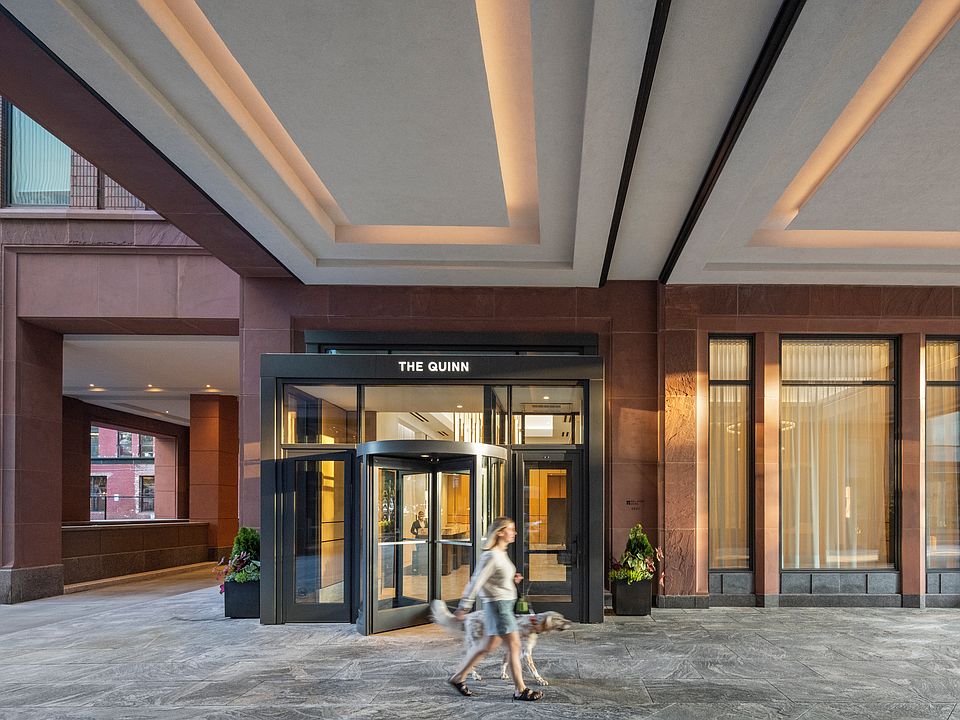Introducing 12E at The Quinn — a newly released corner residence in Boston's coveted South End. This sophisticated 3-bedroom, 3-bathroom home features an open-concept layout with expansive floor-to-ceiling windows, providing abundant natural light and stunning views of the Financial District. The gourmet kitchen is equipped with top-of-the-line Wolf and Sub-Zero appliances, honed marble countertops, and a spacious island. Additional highlights include a gas-burning fireplace with Calacatta stone surround, custom Italian built-in cabinetry, white oak floors throughout, and a marble primary bath with radiant heated floors. The primary bedroom includes an en-suite bathroom. A dedicated laundry room with a full-size washer and dryer adds everyday convenience.
New construction
Special offer
$2,549,000
380 Harrison Ave UNIT 12E, Boston, MA 02118
3beds
1,709sqft
Condominium
Built in 2021
-- sqft lot
$2,502,000 Zestimate®
$1,492/sqft
$2,820/mo HOA
What's special
Gas-burning fireplaceRadiant heated floorsDedicated laundry roomOpen-concept layoutCalacatta stone surroundCustom italian built-in cabinetryHoned marble countertops
Call: (978) 440-3964
- 115 days |
- 174 |
- 4 |
Zillow last checked: 7 hours ago
Listing updated: September 02, 2025 at 11:35pm
Listed by:
Jae Wolcott,
The Collaborative Companies,
Jae Wolcott
Source: MLS PIN,MLS#: 73389769
Travel times
Schedule tour
Select your preferred tour type — either in-person or real-time video tour — then discuss available options with the developer representative you're connected with.
Facts & features
Interior
Bedrooms & bathrooms
- Bedrooms: 3
- Bathrooms: 3
- Full bathrooms: 3
Primary bedroom
- Features: Walk-In Closet(s), Flooring - Hardwood
- Level: First
- Area: 154
- Dimensions: 14 x 11
Bedroom 2
- Features: Flooring - Hardwood
- Level: First
- Area: 130
- Dimensions: 13 x 10
Bedroom 3
- Features: Flooring - Hardwood
- Level: First
- Area: 110
- Dimensions: 11 x 10
Primary bathroom
- Features: Yes
Bathroom 1
- Features: Bathroom - Full, Bathroom - With Shower Stall, Closet - Linen, Flooring - Marble, Countertops - Stone/Granite/Solid
- Level: First
Bathroom 2
- Features: Bathroom - Full, Bathroom - With Tub & Shower, Flooring - Stone/Ceramic Tile, Countertops - Stone/Granite/Solid
- Level: First
Bathroom 3
- Features: Bathroom - With Shower Stall
- Level: First
Kitchen
- Features: Flooring - Hardwood, Pantry, Countertops - Stone/Granite/Solid, Kitchen Island, Cable Hookup, High Speed Internet Hookup, Open Floorplan, Recessed Lighting, Wine Chiller, Gas Stove
- Level: First
- Area: 144
- Dimensions: 16 x 9
Living room
- Features: Flooring - Wood, Cable Hookup, High Speed Internet Hookup
- Level: First
- Area: 272
- Dimensions: 16 x 17
Heating
- Central, Forced Air, Heat Pump, Natural Gas, Electric, Unit Control, Radiant
Cooling
- Central Air, Heat Pump
Appliances
- Laundry: Linen Closet(s), First Floor, In Unit, Gas Dryer Hookup, Washer Hookup
Features
- Internet Available - Unknown
- Flooring: Marble, Engineered Hardwood
- Doors: Insulated Doors
- Windows: Insulated Windows
- Basement: None
- Number of fireplaces: 1
- Fireplace features: Living Room
- Common walls with other units/homes: 2+ Common Walls,Corner
Interior area
- Total structure area: 1,709
- Total interior livable area: 1,709 sqft
- Finished area above ground: 1,709
Property
Parking
- Total spaces: 1
- Parking features: Attached, Under, Assigned, Deeded
- Attached garage spaces: 1
Features
- Entry location: Unit Placement(Upper)
- Patio & porch: Deck - Roof, Deck - Roof + Access Rights, Covered
- Exterior features: Deck - Roof, Deck - Roof + Access Rights, Covered Patio/Deck, City View(s)
- Pool features: Association, Indoor, Lap
- Has view: Yes
- View description: City
Details
- Zoning: 0
Construction
Type & style
- Home type: Condo
- Property subtype: Condominium
- Attached to another structure: Yes
Materials
- Brick, Stone
- Roof: Other
Condition
- New construction: Yes
- Year built: 2021
Details
- Builder name: Related Beal
- Warranty included: Yes
Utilities & green energy
- Electric: Generator, 110 Volts
- Sewer: Public Sewer
- Water: Public
- Utilities for property: for Gas Range, for Electric Oven, for Gas Dryer, Washer Hookup, Icemaker Connection
Green energy
- Energy efficient items: Thermostat
Community & HOA
Community
- Features: Public Transportation, Shopping, Pool, Park, Walk/Jog Trails, Medical Facility, Bike Path, Highway Access, House of Worship, Marina, T-Station, University, Other
- Security: Doorman, Concierge
- Subdivision: The Quinn
HOA
- Amenities included: Hot Water, Pool, Elevator(s), Recreation Facilities, Fitness Center, Sauna/Steam, Clubroom, Clubhouse
- Services included: Heat, Gas, Water, Sewer, Insurance, Security, Maintenance Structure, Maintenance Grounds, Snow Removal, Trash
- HOA fee: $2,820 monthly
Location
- Region: Boston
Financial & listing details
- Price per square foot: $1,492/sqft
- Tax assessed value: $249,740
- Annual tax amount: $29,197
- Date on market: 6/12/2025
- Listing terms: Estate Sale
About the building
PoolBasketball
The Quinn brings a new standard of living to the South End, designed to elevate the everyday through thoughtful luxuries and contemporary design. A suite of hospitality-focused services offer everything from personal errands to private event coordination, so you can live effortlessly and experience more of life's most valuable luxury, time.
Designed by Robert A.M. Stern Architects and Meyer Davis Interiors, the 14-story building reflects the neighborhood's architecture and creative energy; bringing a distinct collection of homes to
the vibrancy of Harrison Avenue. Set in one of the city's most sought-after communities, The Quinn's contemporary studio to four bedroom residences are a seamless extension of Boston's historic and flourishing South End.
Model homes now open! Tours are by appointment.
Now offering 3% commission on sales from RE agents
Source: Related Beal
