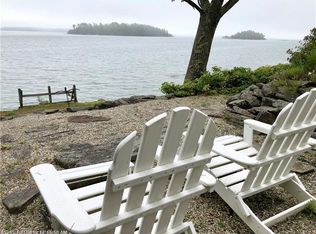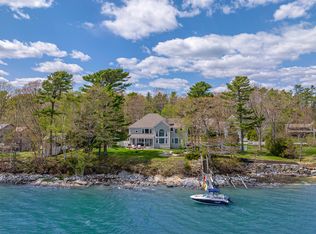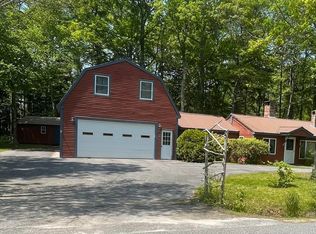Closed
$1,275,000
380 Lower Flying Point Road, Freeport, ME 04032
4beds
3,586sqft
Single Family Residence
Built in 1979
1.44 Acres Lot
$1,217,400 Zestimate®
$356/sqft
$4,366 Estimated rent
Home value
$1,217,400
$1.16M - $1.28M
$4,366/mo
Zestimate® history
Loading...
Owner options
Explore your selling options
What's special
Unique opportunity to settle into this well-built, turnkey coastal home with ocean views on picturesque Lower Flying Point Peninsula. Just minutes from downtown Freeport & close to Brunswick's vibrant arts, dining & cultural scene, you'll love how easy it is to enjoy both small-town charm & seaside serenity. Portland is just 30 minutes away, making commuting or travel a breeze. Perched perfectly on a large interior, relatively private & nicely landscaped one+ acre lot overlooking beautiful Maquoit Bay, this lovingly maintained home with over 3000 square feet is spacious & comfortable. The original post & beam Cape has been thoughtfully expanded with an architect designed, traditional construction addition, creating a quality home that's full of warmth, character & charm. Inside, you'll find 4 bedrooms & 3.5 bathrooms, including a large, private primary suite with vaulted ceilings, full bath, walk-in closet & abundant windows that frame views of the islands & beyond. Natural light floods the interior thanks to newly replaced skylights & expansive windows in all the right places, engaging your gaze to the ever-changing water & woodland views. A stylish, updated & efficient kitchen has a gas cook top, large walk-in pantry & plenty of room for cooking & entertainment centered between lovely living spaces. Big front & back decks are perfect for outside dining or just taking it all in. Additional highlights include hardwood & pine floors throughout, custom built-ins, exposed hand-hewn beams, private separate office space with French doors, new roof & heat pumps, fresh exterior paint & storage. A two-car-attached garage with direct entry into a large mudroom with radiant heat & an automatic generator are great for year-round comfort. Whether you're birdwatching, following the rhythm of the tides, cooling off in the peaceful sea breezes or just relaxing in the natural beauty that surrounds you, this home is a truly special place to unwind & enjoy life on the coast.
Zillow last checked: 8 hours ago
Listing updated: October 14, 2025 at 10:38am
Listed by:
Keller Williams Realty
Bought with:
Keller Williams Realty
Source: Maine Listings,MLS#: 1629871
Facts & features
Interior
Bedrooms & bathrooms
- Bedrooms: 4
- Bathrooms: 4
- Full bathrooms: 3
- 1/2 bathrooms: 1
Primary bedroom
- Features: Closet, Double Vanity, Full Bath, Separate Shower, Suite, Vaulted Ceiling(s), Walk-In Closet(s)
- Level: Second
Bedroom 1
- Features: Above Garage, Built-in Features, Closet, Full Bath, Separate Shower, Suite
- Level: First
Bedroom 3
- Features: Closet, Skylight, Vaulted Ceiling(s), Walk-In Closet(s)
- Level: Second
Bedroom 4
- Features: Built-in Features, Closet, Skylight, Vaulted Ceiling(s), Walk-In Closet(s)
- Level: Second
Den
- Level: First
Dining room
- Features: Dining Area, Informal, Wood Burning Fireplace
- Level: First
Great room
- Features: Built-in Features, Sunken/Raised
- Level: First
Kitchen
- Features: Eat-in Kitchen, Kitchen Island, Pantry, Wood Burning Fireplace
- Level: First
Laundry
- Features: Built-in Features, Utility Sink
- Level: First
Living room
- Features: Informal, Skylight
- Level: First
Mud room
- Features: Built-in Features, Closet
- Level: Basement
Heating
- Baseboard, Heat Pump, Hot Water, Zoned, Radiant
Cooling
- Heat Pump
Appliances
- Included: Cooktop, Dishwasher, Disposal, Dryer, Microwave, Gas Range, Refrigerator, Wall Oven, Washer
- Laundry: Built-Ins, Sink
Features
- 1st Floor Primary Bedroom w/Bath, Bathtub, Pantry, Shower, Storage, Walk-In Closet(s), Primary Bedroom w/Bath
- Flooring: Carpet, Tile, Vinyl, Wood, Hardwood
- Basement: Interior Entry,Daylight,Finished,Full,Unfinished
- Number of fireplaces: 1
Interior area
- Total structure area: 3,586
- Total interior livable area: 3,586 sqft
- Finished area above ground: 3,186
- Finished area below ground: 400
Property
Parking
- Total spaces: 2
- Parking features: Paved, 1 - 4 Spaces, On Site, Off Street, Garage Door Opener, Basement
- Attached garage spaces: 2
Features
- Levels: Multi/Split
- Patio & porch: Deck, Porch
- Has view: Yes
- View description: Scenic
- Body of water: Maquoit Bay
Lot
- Size: 1.44 Acres
- Features: Interior Lot, Near Shopping, Neighborhood, Rural, Near Railroad, Level, Landscaped, Wooded
Details
- Additional structures: Shed(s)
- Parcel number: FPRTM5AB35LGU0
- Zoning: MDR-1
- Other equipment: Generator, Internet Access Available
Construction
Type & style
- Home type: SingleFamily
- Architectural style: Cape Cod,New Englander
- Property subtype: Single Family Residence
Materials
- Wood Frame, Clapboard, Wood Siding
- Roof: Shingle
Condition
- Year built: 1979
Utilities & green energy
- Electric: On Site, Circuit Breakers
- Sewer: Private Sewer, Septic Design Available
- Water: Private, Well
Green energy
- Energy efficient items: Water Heater, Thermostat
Community & neighborhood
Location
- Region: Freeport
Other
Other facts
- Road surface type: Paved
Price history
| Date | Event | Price |
|---|---|---|
| 10/14/2025 | Pending sale | $1,275,000$356/sqft |
Source: | ||
| 10/10/2025 | Sold | $1,275,000$356/sqft |
Source: | ||
| 8/18/2025 | Listing removed | $1,275,000$356/sqft |
Source: | ||
| 8/4/2025 | Pending sale | $1,275,000$356/sqft |
Source: | ||
| 7/27/2025 | Contingent | $1,275,000$356/sqft |
Source: | ||
Public tax history
| Year | Property taxes | Tax assessment |
|---|---|---|
| 2024 | $9,731 +10% | $728,900 +13.3% |
| 2023 | $8,844 +4% | $643,200 +3.3% |
| 2022 | $8,503 +2.2% | $622,900 0% |
Find assessor info on the county website
Neighborhood: 04032
Nearby schools
GreatSchools rating
- 9/10Mast Landing SchoolGrades: 3-5Distance: 3.2 mi
- 10/10Freeport Middle SchoolGrades: 6-8Distance: 4 mi
- 9/10Freeport High SchoolGrades: 9-12Distance: 3.7 mi

Get pre-qualified for a loan
At Zillow Home Loans, we can pre-qualify you in as little as 5 minutes with no impact to your credit score.An equal housing lender. NMLS #10287.


