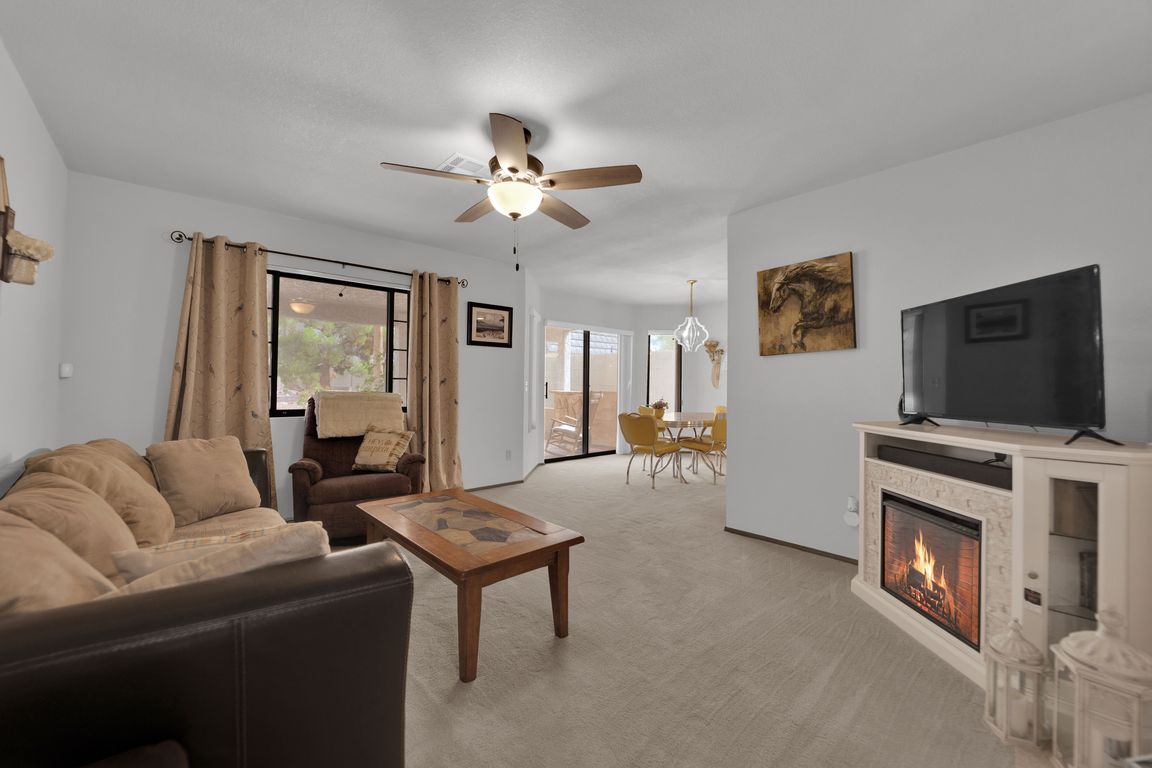Open: Sat 11am-2pm

Active
$850,000
5beds
2,999sqft
380 Peaceful St, Las Vegas, NV 89110
5beds
2,999sqft
Single family residence
Built in 1984
0.49 Acres
2 Attached garage spaces
$283 price/sqft
What's special
Rv parkingLong drivewayLush palm treesPrivate gated entryCovered patioCovered carportVaulted ceilings
Stunning 5-bed, 5-bath home on nearly ½ acre with almost 3,000 sq. ft. of living space! Featuring vaulted ceilings, two primary suites, and a cozy fireplace in the living room. Enjoy mountain and Strip views from the upstairs balcony. The private gated entry welcomes you with lush palm trees, a long ...
- 10 hours |
- 179 |
- 10 |
Source: LVR,MLS#: 2726539 Originating MLS: Greater Las Vegas Association of Realtors Inc
Originating MLS: Greater Las Vegas Association of Realtors Inc
Travel times
Living Room
Kitchen
Primary Bedroom
Zillow last checked: 7 hours ago
Listing updated: 13 hours ago
Listed by:
Nicholas Heiser S.0201930 (702)358-8650,
JMG Real Estate
Source: LVR,MLS#: 2726539 Originating MLS: Greater Las Vegas Association of Realtors Inc
Originating MLS: Greater Las Vegas Association of Realtors Inc
Facts & features
Interior
Bedrooms & bathrooms
- Bedrooms: 5
- Bathrooms: 5
- Full bathrooms: 3
- 3/4 bathrooms: 1
- 1/2 bathrooms: 1
Primary bedroom
- Description: 2 Pbr's,Bedroom With Bath Downstairs,Ceiling Fan,Ceiling Light,Closet,Downstairs,Walk-In Closet(s)
- Dimensions: 13x17
Primary bedroom
- Description: 2 Pbr's,Ceiling Fan,Ceiling Light,Closet,Walk-In Closet(s)
- Dimensions: 11x16
Bedroom 2
- Description: Ceiling Fan,Ceiling Light,Closet,Downstairs
- Dimensions: 10x12
Bedroom 3
- Description: Ceiling Fan,Ceiling Light,Closet
- Dimensions: 10x13
Bedroom 4
- Description: Closet
- Dimensions: 11x12
Dining room
- Description: Kitchen/Dining Room Combo
- Dimensions: 11x10
Family room
- Description: Ceiling Fan,Downstairs
- Dimensions: 12x12
Kitchen
- Description: Breakfast Bar/Counter,Granite Countertops,Luxury Vinyl Plank,Pantry
Living room
- Description: Formal
- Dimensions: 20x14
Heating
- Central, Electric
Cooling
- Central Air, Electric, 2 Units
Appliances
- Included: Dryer, Dishwasher, Electric Range, Disposal, Hot Water Circulator, Microwave, Refrigerator, Washer
- Laundry: Electric Dryer Hookup, Main Level, Laundry Room
Features
- Bedroom on Main Level, Ceiling Fan(s), Primary Downstairs, Window Treatments
- Flooring: Carpet, Ceramic Tile, Laminate
- Windows: Blinds, Drapes, Window Treatments
- Number of fireplaces: 1
- Fireplace features: Living Room, Other
Interior area
- Total structure area: 2,999
- Total interior livable area: 2,999 sqft
Video & virtual tour
Property
Parking
- Total spaces: 3
- Parking features: Attached Carport, Attached, Garage, Inside Entrance, Private, RV Gated, RV Access/Parking
- Attached garage spaces: 2
- Carport spaces: 1
- Covered spaces: 3
Features
- Stories: 2
- Patio & porch: Balcony, Covered, Deck, Patio
- Exterior features: Balcony, Deck, Patio, Private Yard
- Has private pool: Yes
- Pool features: Pool Cover
- Has spa: Yes
- Spa features: In Ground
- Fencing: Block,Brick,Back Yard
Lot
- Size: 0.49 Acres
- Features: 1/4 to 1 Acre Lot, Back Yard, Front Yard, Landscaped
Details
- Additional structures: Guest House
- Parcel number: 14035304002
- Zoning description: Single Family
- Horse amenities: None
Construction
Type & style
- Home type: SingleFamily
- Architectural style: Two Story
- Property subtype: Single Family Residence
Materials
- Roof: Tile
Condition
- Resale
- Year built: 1984
Utilities & green energy
- Electric: Photovoltaics None, 220 Volts in Garage
- Sewer: Septic Tank
- Water: Public
- Utilities for property: Electricity Available, Septic Available
Community & HOA
Community
- Subdivision: None
HOA
- Has HOA: No
- Amenities included: None
Location
- Region: Las Vegas
Financial & listing details
- Price per square foot: $283/sqft
- Tax assessed value: $375,323
- Annual tax amount: $2,436
- Date on market: 10/10/2025
- Listing agreement: Exclusive Right To Sell
- Listing terms: Cash,Conventional,FHA,VA Loan
- Electric utility on property: Yes