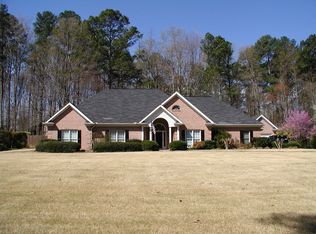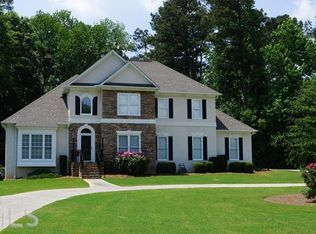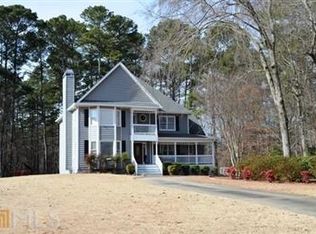Absolutely beautiful inside and out! Located on a lush private lot in a private lake community with pool, tennis courts, clubhouse and gazebo overlooking the lake. This home shows pride of ownership and has been immaculately maintained and updated. The dramatic entry foyer opens to a large vaulted great room with a wall of windows with custom plantation shutters. The master and all living areas have gleaming hardwood floors. The kitchen has granite counters and stainless appliances. The double doors lead to an inviting screen porch with tile floors overlooking a perfectly maintained backyard. You will not want to leave the porch! The separate carriage house provides a third garage as well as heated & cooled storage space. Convenient to shopping & I-85
This property is off market, which means it's not currently listed for sale or rent on Zillow. This may be different from what's available on other websites or public sources.


