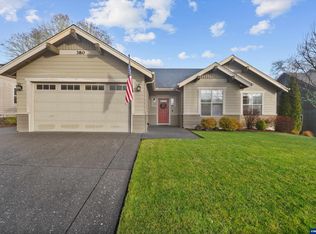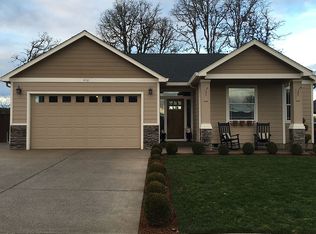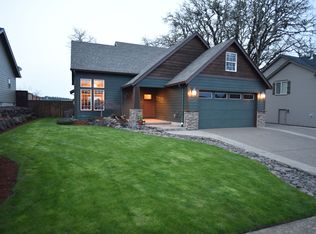Gorgeous Boylan home under construction in Cynthian Oaks! Backs up to the UGB. Tile entry, vaulted greatroom, gas fp. Kitchen will have granite counters, eating bar plus pantry. Hardwood in kitch and dr. Slider leads to large covered patio. Master suite features double sinks set in granite, w-i closet. Baths will have tile floors. Guest bath also has granite. Front landscaping and irri included! Easy drive to Hwy 22.
This property is off market, which means it's not currently listed for sale or rent on Zillow. This may be different from what's available on other websites or public sources.


