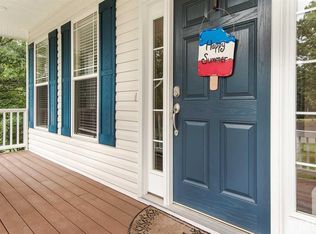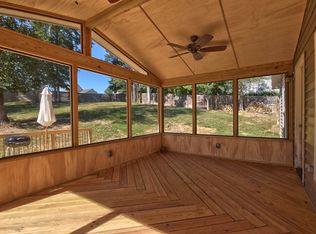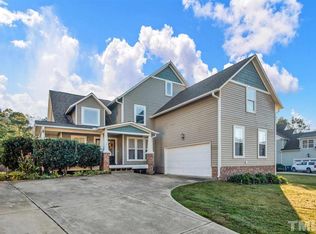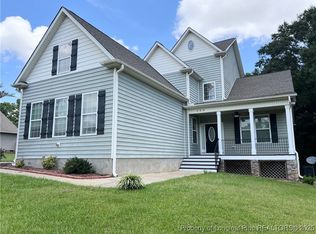True 4 Bed, 2.5 bath, & Loft home with onsite finished hardwoods. Two story foyer Eat in Kitchen has 42" cabinets, SS appliances, and pantry. Separate DR w/wainscoting and crown molding. Family Room w/gas log fireplace and vaulted ceilings. Built in cubbies in Laundry Room. Master with vaulted ceilings, walk in closet, and Sitting Room. Jetted tub, dual vanity, and walk in shower in Master. Bath. Additional bedrooms on open 2nd floor. 2nd Full bath has tub/shower combo. Side load 2 car Garage.
This property is off market, which means it's not currently listed for sale or rent on Zillow. This may be different from what's available on other websites or public sources.



