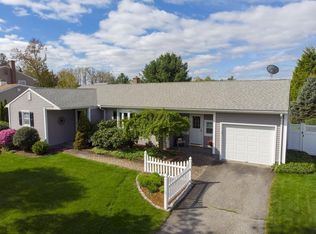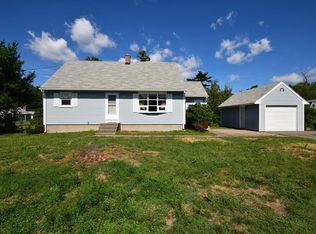Begin your next chapter in this beautiful Cape! This comfortable yet manageable house offers an attached two car garage, large rear deck, private fenced in yard, security system, sprinkler system, gas heat/central air and a world of possibilities. Enter into ample natural light and wood floors that lead the way through the first floor: a charming living room, half bathroom, open concept kitchen with center island and two separate dining areas, plus a bedroom for single-floor living. Venture upstairs and you will find two generously sized bedrooms with an updated full bath. In the lower level you will find additional finished space for an exercise room and family room/office. While this house provides comfort and convenience each day, it also has the accommodations to make the most of your downtime. Updates include 30 yr roof, windows, exterior doors, vinyl siding, furnace, 200amp electrical, and Kloter Farms Shed. Meticulous yard and driveway on Penncastle street is an added bonus!
This property is off market, which means it's not currently listed for sale or rent on Zillow. This may be different from what's available on other websites or public sources.


