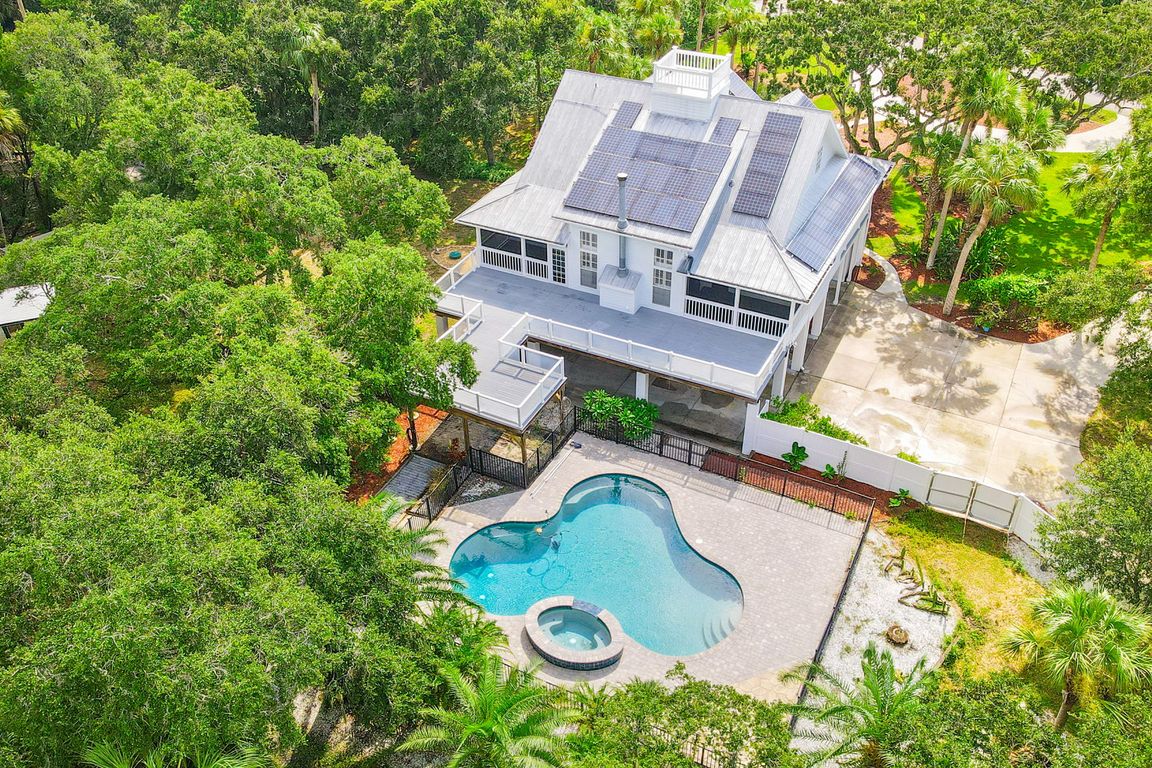
For salePrice increase: $5K (10/13)
$1,155,000
4beds
3,420sqft
380 Wellington Ave, Oldsmar, FL 34677
4beds
3,420sqft
Single family residence
Built in 1992
0.88 Acres
4 Attached garage spaces
$338 price/sqft
What's special
Large islandLarge free form poolWraparound porchSpacious bedroomsHalf bathroomUpdated hall bathroomQuartz counters
PRICE REDUCTION! Now priced below value, this is your chance to own this incredible Key West style pool home on an oversized conservation lot in highly desirable Oldsmar. Located on a cul de sac with no through traffic on nearly an acre of land, with lush tropical landscaping backing up to ...
- 213 days |
- 837 |
- 51 |
Source: Stellar MLS,MLS#: TB8373443 Originating MLS: Suncoast Tampa
Originating MLS: Suncoast Tampa
Travel times
Great Room
Kitchen
Primary Bedroom
Primary Bathroom
Pool/Outdoors
Zillow last checked: 8 hours ago
Listing updated: 18 hours ago
Listing Provided by:
James Wheeler, PA 813-285-1229,
CHARLES RUTENBERG REALTY INC 727-538-9200
Source: Stellar MLS,MLS#: TB8373443 Originating MLS: Suncoast Tampa
Originating MLS: Suncoast Tampa

Facts & features
Interior
Bedrooms & bathrooms
- Bedrooms: 4
- Bathrooms: 4
- Full bathrooms: 3
- 1/2 bathrooms: 1
Rooms
- Room types: Attic, Den/Library/Office, Dining Room, Garage Apartment, Great Room, Storage Rooms
Primary bedroom
- Features: Ceiling Fan(s), En Suite Bathroom, Other, Dual Closets
- Level: Second
- Area: 224 Square Feet
- Dimensions: 14x16
Bedroom 2
- Features: Ceiling Fan(s), Built-in Closet
- Level: Third
- Area: 224 Square Feet
- Dimensions: 14x16
Bedroom 3
- Features: Ceiling Fan(s), Built-in Closet
- Level: Third
- Area: 224 Square Feet
- Dimensions: 14x16
Primary bathroom
- Features: Bath With Whirlpool, Built-In Shower Bench, Ceiling Fan(s), Dual Sinks, Exhaust Fan, Split Vanities, Stone Counters, Tub with Separate Shower Stall, Water Closet/Priv Toilet
- Level: Second
- Area: 210 Square Feet
- Dimensions: 14x15
Bathroom 3
- Features: Built-In Shelving, Tub With Shower
- Level: Third
- Area: 70 Square Feet
- Dimensions: 7x10
Dining room
- Features: Ceiling Fan(s), Wet Bar
- Level: Second
- Area: 154 Square Feet
- Dimensions: 11x14
Great room
- Features: Ceiling Fan(s), Other
- Level: Second
- Area: 391 Square Feet
- Dimensions: 17x23
Kitchen
- Features: Kitchen Island, Dual Sinks, Exhaust Fan, Other, Pantry, Stone Counters
- Level: Second
- Area: 238 Square Feet
- Dimensions: 14x17
Heating
- Central, Electric, Propane
Cooling
- Central Air
Appliances
- Included: Dishwasher, Disposal, Dryer, Electric Water Heater, Exhaust Fan, Freezer, Ice Maker, Range, Range Hood, Refrigerator, Washer, Water Softener, Wine Refrigerator
- Laundry: Inside, Laundry Room
Features
- Cathedral Ceiling(s), Ceiling Fan(s), Crown Molding, High Ceilings, Primary Bedroom Main Floor, Solid Surface Counters, Solid Wood Cabinets, Stone Counters, Thermostat, Walk-In Closet(s), Wet Bar
- Flooring: Tile, Hardwood
- Doors: French Doors
- Windows: Window Treatments, Shutters
- Has fireplace: Yes
- Fireplace features: Living Room, Wood Burning
Interior area
- Total structure area: 5,220
- Total interior livable area: 3,420 sqft
Video & virtual tour
Property
Parking
- Total spaces: 4
- Parking features: Circular Driveway, Covered, Driveway, Golf Cart Parking, Ground Level, Guest, Off Street, Oversized, RV Access/Parking
- Attached garage spaces: 4
- Has uncovered spaces: Yes
Features
- Levels: Three Or More
- Stories: 3
- Patio & porch: Covered, Deck, Enclosed, Front Porch, Patio, Rear Porch, Wrap Around
- Exterior features: Balcony, Private Mailbox, Storage
- Has private pool: Yes
- Pool features: Auto Cleaner, Child Safety Fence, Deck, Gunite, Heated, Tile
- Has spa: Yes
- Spa features: In Ground
- Has view: Yes
- View description: Pool, Trees/Woods, Bay/Harbor - Partial
- Has water view: Yes
- Water view: Bay/Harbor - Partial
- Waterfront features: Bay/Harbor Front
Lot
- Size: 0.88 Acres
- Dimensions: 190 x 200
- Features: Cul-De-Sac, City Lot, Landscaped, Oversized Lot, Private
- Residential vegetation: Oak Trees, Trees/Landscaped
Details
- Additional structures: Shed(s), Storage, Workshop
- Parcel number: 252816184320440130
- Special conditions: None
Construction
Type & style
- Home type: SingleFamily
- Architectural style: Key West
- Property subtype: Single Family Residence
Materials
- Cedar
- Foundation: Pillar/Post/Pier, Slab, Raised
- Roof: Metal
Condition
- New construction: No
- Year built: 1992
Utilities & green energy
- Sewer: Septic Tank
- Water: Public
- Utilities for property: BB/HS Internet Available, Cable Connected, Electricity Connected, Fiber Optics, Fire Hydrant, Propane, Public, Solar, Street Lights, Water Connected
Community & HOA
Community
- Features: Bay/Harbor Front, Fishing, Public Boat Ramp, Dog Park, Golf Carts OK, Golf, Irrigation-Reclaimed Water, Park, Playground, Tennis Court(s)
- Subdivision: COUNTRY CLUB ADD TO OLDSMAR REV
HOA
- Has HOA: No
- Pet fee: $0 monthly
Location
- Region: Oldsmar
Financial & listing details
- Price per square foot: $338/sqft
- Tax assessed value: $803,156
- Annual tax amount: $6,111
- Date on market: 4/11/2025
- Cumulative days on market: 214 days
- Listing terms: Assumable,Cash,Conventional,Owner May Carry,VA Loan
- Ownership: Fee Simple
- Total actual rent: 0
- Electric utility on property: Yes
- Road surface type: Paved