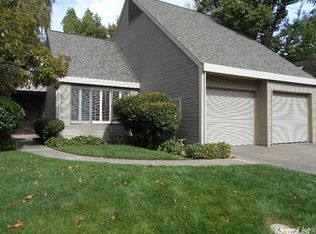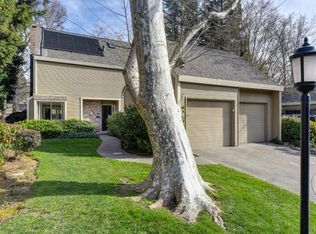Closed
$975,000
380 Wyndgate Rd, Sacramento, CA 95864
3beds
2,368sqft
Single Family Residence
Built in 1985
3,920.4 Square Feet Lot
$979,400 Zestimate®
$412/sqft
$3,543 Estimated rent
Home value
$979,400
$891,000 - $1.08M
$3,543/mo
Zestimate® history
Loading...
Owner options
Explore your selling options
What's special
Stunning Wyndgate Retreat Near the American River Parkway Discover this exceptional home in one of Sacramento's most prestigious gated communities. Fully remodeled with impeccable style and craftsmanship, this residence features a one-of-a-kind floor plan and luxurious custom finishes throughout. ✨ Interior Highlights Rich millwork, custom cabinetry, window seats, and extensive built-in shelving Elegant living and dining rooms with dramatic glass walls and a striking fireplace centerpiece Chef's kitchen with quartz countertops, oversized island, gas range, coffee bar, and butler's pantry Inviting family room with a second fireplace for cozy gatherings Lavish primary suite with spa-inspired bath: freestanding tub, dual vanities, oversized shower, and walk-in closet Versatile third bedroom with built-in office system 🌿 Outdoor Living Enjoy your own private oasis with a sparkling pool, spa, and beautifully landscaped gardens. The courtyard features a built-in BBQperfect for entertaining or relaxing under the stars. 🚗 Additional Features 2-car garage Located in a quiet cul-de-sac HOA amenities include pool, clubhouse, spa, tennis courts, and security
Zillow last checked: 8 hours ago
Listing updated: October 04, 2025 at 05:54pm
Listed by:
Martin Pierucci DRE #00968028 916-837-9173,
Martin Pierucci
Bought with:
Debbie Davis, DRE #01237920
Windermere Signature Properties LP
Source: MetroList Services of CA,MLS#: 225054217Originating MLS: MetroList Services, Inc.
Facts & features
Interior
Bedrooms & bathrooms
- Bedrooms: 3
- Bathrooms: 3
- Full bathrooms: 2
- Partial bathrooms: 1
Primary bedroom
- Features: Closet, Walk-In Closet, Sitting Area
Primary bathroom
- Features: Bidet, Shower Stall(s), Double Vanity, Tub, Walk-In Closet(s)
Dining room
- Features: Bar, Formal Area
Kitchen
- Features: Granite Counters, Kitchen Island, Kitchen/Family Combo
Heating
- Fireplace(s), Zoned
Cooling
- Zoned
Appliances
- Included: Free-Standing Gas Range, Gas Plumbed, Built-In Refrigerator, Dishwasher, Disposal, See Remarks, Free-Standing Gas Oven
- Laundry: Laundry Room, Cabinets, Electric Dryer Hookup, Upper Level, Inside Room
Features
- Flooring: Carpet, Marble, Wood
- Number of fireplaces: 2
- Fireplace features: Kitchen, Living Room, Den, Wood Burning, Gas
Interior area
- Total interior livable area: 2,368 sqft
Property
Parking
- Total spaces: 2
- Parking features: Detached, Garage Door Opener, Garage Faces Front, Guest
- Garage spaces: 2
Features
- Stories: 2
- Exterior features: Uncovered Courtyard
- Has private pool: Yes
- Pool features: In Ground, On Lot, Pool/Spa Combo
- Fencing: Back Yard,See Remarks
Lot
- Size: 3,920 sqft
- Features: Sprinklers In Front, Cul-De-Sac
Details
- Parcel number: 29205400100000
- Zoning description: rd5
- Special conditions: Standard
Construction
Type & style
- Home type: SingleFamily
- Architectural style: Contemporary
- Property subtype: Single Family Residence
Materials
- Frame, Lap Siding
- Foundation: Slab
- Roof: Composition
Condition
- Year built: 1985
Details
- Builder name: Powel
Utilities & green energy
- Sewer: Sewer in Street
- Water: Public
- Utilities for property: Cable Connected, Sewer In & Connected, Propane Tank Owned
Community & neighborhood
Community
- Community features: Gated
Location
- Region: Sacramento
HOA & financial
HOA
- Has HOA: Yes
- HOA fee: $466 monthly
- Amenities included: Pool, Clubhouse
- Services included: Security, Pool
Other
Other facts
- Price range: $975K - $975K
- Road surface type: Asphalt, Paved
Price history
| Date | Event | Price |
|---|---|---|
| 10/5/2025 | Pending sale | $985,000+1%$416/sqft |
Source: MetroList Services of CA #225054217 Report a problem | ||
| 9/17/2025 | Sold | $975,000-1%$412/sqft |
Source: MetroList Services of CA #225054217 Report a problem | ||
| 8/23/2025 | Contingent | $985,000$416/sqft |
Source: MetroList Services of CA #225054217 Report a problem | ||
| 8/16/2025 | Price change | $985,000-1%$416/sqft |
Source: MetroList Services of CA #225054217 Report a problem | ||
| 8/5/2025 | Price change | $995,000-5.1%$420/sqft |
Source: MetroList Services of CA #225054217 Report a problem | ||
Public tax history
| Year | Property taxes | Tax assessment |
|---|---|---|
| 2025 | $11,160 +1.7% | $918,983 +2% |
| 2024 | $10,971 +2.6% | $900,964 +2% |
| 2023 | $10,695 +0.6% | $883,299 +2% |
Find assessor info on the county website
Neighborhood: Arden-Arcade
Nearby schools
GreatSchools rating
- 3/10Sierra Oaks K-8Grades: K-8Distance: 0.9 mi
- 7/10El Camino Fundamental High SchoolGrades: 9-12Distance: 2.6 mi
Get a cash offer in 3 minutes
Find out how much your home could sell for in as little as 3 minutes with a no-obligation cash offer.
Estimated market value$979,400
Get a cash offer in 3 minutes
Find out how much your home could sell for in as little as 3 minutes with a no-obligation cash offer.
Estimated market value
$979,400

