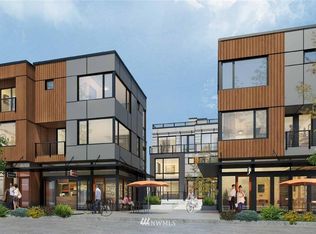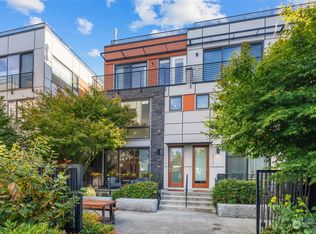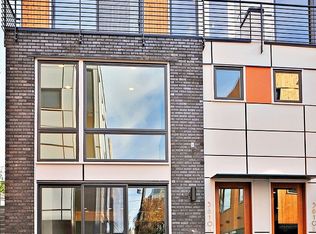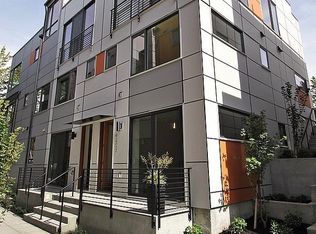MODEL HOME. Live+Work floor plan at Rally Townhomes. Prime retail on California Ave SW, in West Seattle's sought after Admiral District. Ground floor boasts 12ft ceilings, concrete floors and a wall of windows. Work where you live OR use your imagination for this dynamic space. Modern design/comfortable living. Features: quartz counter tops, gas Bertazonni range & hood, hardwoods, barn doors, metal stair railings. Walk to shops & restaurants at Alaska Junction & Admiral District.
This property is off market, which means it's not currently listed for sale or rent on Zillow. This may be different from what's available on other websites or public sources.




