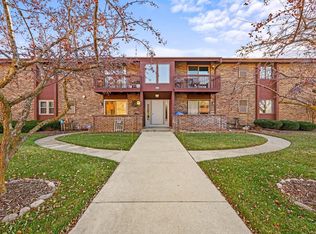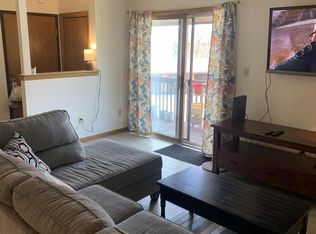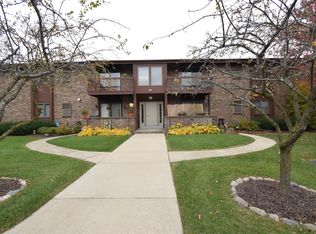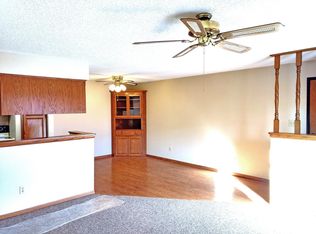Closed
$155,000
3800 Cheyenne COURT #A, Racine, WI 53404
2beds
1,008sqft
Condominium
Built in 1982
-- sqft lot
$160,300 Zestimate®
$154/sqft
$1,577 Estimated rent
Home value
$160,300
$144,000 - $178,000
$1,577/mo
Zestimate® history
Loading...
Owner options
Explore your selling options
What's special
Step inside this beautifully updated 1st-floor condo featuring a stunning open-concept layout with a remodeled kitchen that boasts custom cabinetry, leather-finish granite countertops, stainless steel appliances, and wide plank luxury flooring!Enjoy 2 spacious bedrooms, including a large primary suite, and 2 full baths. In-unit laundry makes everyday living a breeze. Need extra space? You'll love the HUGE private basement storage area-perfect for an extra hangout space, home gym, or workshop. Outside, relax on your covered patio with access to your private garage just steps away and an additional parking spot. Pet-friendly and perfectly located near dining and parks- this one checks all the boxes!
Zillow last checked: 8 hours ago
Listing updated: September 04, 2025 at 04:27am
Listed by:
Kaeley Simek 262-599-8980,
Keller Williams Realty-Milwaukee Southwest
Bought with:
Valerie Otto
Source: WIREX MLS,MLS#: 1925705 Originating MLS: Metro MLS
Originating MLS: Metro MLS
Facts & features
Interior
Bedrooms & bathrooms
- Bedrooms: 2
- Bathrooms: 2
- Full bathrooms: 2
- Main level bedrooms: 2
Primary bedroom
- Level: Main
- Area: 154
- Dimensions: 14 x 11
Bedroom 2
- Level: Main
- Area: 132
- Dimensions: 12 x 11
Bathroom
- Features: Tub Only, Master Bedroom Bath: Walk-In Shower, Master Bedroom Bath, Shower Over Tub
Dining room
- Level: Main
- Area: 90
- Dimensions: 10 x 9
Kitchen
- Level: Main
- Area: 90
- Dimensions: 10 x 9
Living room
- Level: Main
- Area: 196
- Dimensions: 14 x 14
Heating
- Electric, Forced Air
Cooling
- Central Air
Appliances
- Included: Dishwasher, Disposal, Dryer, Microwave, Oven, Range, Refrigerator, Washer
- Laundry: In Unit
Features
- High Speed Internet, Walk-In Closet(s)
- Basement: Block
Interior area
- Total structure area: 1,008
- Total interior livable area: 1,008 sqft
Property
Parking
- Total spaces: 1
- Parking features: Detached, Garage Door Opener, 1 Car, 1 Space, Assigned, Surface
- Garage spaces: 1
Features
- Levels: One,1 Story
- Stories: 1
- Patio & porch: Patio/Porch
Details
- Parcel number: 104042332019330
- Zoning: RES
- Special conditions: Arms Length
Construction
Type & style
- Home type: Condo
- Property subtype: Condominium
Materials
- Brick, Brick/Stone
Condition
- 21+ Years
- New construction: No
- Year built: 1982
Utilities & green energy
- Sewer: Public Sewer
- Water: Public
Community & neighborhood
Location
- Region: Racine
- Municipality: Caledonia
HOA & financial
HOA
- Has HOA: Yes
- HOA fee: $250 monthly
- Amenities included: Common Green Space
Price history
| Date | Event | Price |
|---|---|---|
| 9/4/2025 | Sold | $155,000$154/sqft |
Source: | ||
| 7/14/2025 | Contingent | $155,000$154/sqft |
Source: | ||
| 7/10/2025 | Listed for sale | $155,000+14.9%$154/sqft |
Source: | ||
| 1/14/2022 | Sold | $134,900$134/sqft |
Source: | ||
| 12/6/2021 | Listed for sale | $134,900+8.8%$134/sqft |
Source: | ||
Public tax history
| Year | Property taxes | Tax assessment |
|---|---|---|
| 2024 | $1,838 -20.4% | $136,900 -4.3% |
| 2023 | $2,307 +23.3% | $143,000 +17.3% |
| 2022 | $1,872 -9% | $121,900 +1% |
Find assessor info on the county website
Neighborhood: 53404
Nearby schools
GreatSchools rating
- 1/10Jerstad-Agerholm Elementary SchoolGrades: PK-8Distance: 1.2 mi
- 3/10Horlick High SchoolGrades: 9-12Distance: 1.4 mi
Schools provided by the listing agent
- District: Racine
Source: WIREX MLS. This data may not be complete. We recommend contacting the local school district to confirm school assignments for this home.
Get pre-qualified for a loan
At Zillow Home Loans, we can pre-qualify you in as little as 5 minutes with no impact to your credit score.An equal housing lender. NMLS #10287.
Sell for more on Zillow
Get a Zillow Showcase℠ listing at no additional cost and you could sell for .
$160,300
2% more+$3,206
With Zillow Showcase(estimated)$163,506



