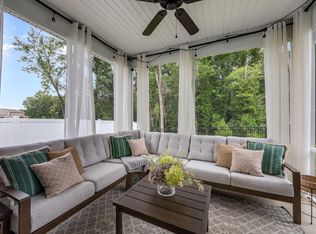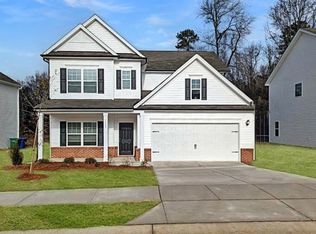Sold for $545,000
$545,000
3800 Cross Timber Ln, Raleigh, NC 27603
4beds
2,621sqft
Single Family Residence, Residential
Built in 2022
10,018.8 Square Feet Lot
$536,300 Zestimate®
$208/sqft
$2,659 Estimated rent
Home value
$536,300
$509,000 - $563,000
$2,659/mo
Zestimate® history
Loading...
Owner options
Explore your selling options
What's special
Price improvement and new lighting in kitchen, dinning and hallway! Why wait for new construction when you can have this almost-new stunner without the wait, the dust, or the budget-breaking upgrades? At just 2.5 years old, this home is practically a toddler—but one that won't throw tantrums or spill juice on the floor. Located in the super desirable desirable neighborhood of Legacy Farm, it's got instant access to 540, 401, and Ten Ten Rd, so you can get anywhere fast—whether that's Costco for bulk snacks, downtown Raleigh for a night out, or RDU for a quick escape. The spacious lot backs up to trees and is flanked by neighbor fences, giving you privacy and all the backyard potential you could dream of—think fire pit, garden, or even that oversized trampoline you've been pretending is for the kids. The large patio is party-ready, and the screened-in porch (with a fan!) is perfect for sipping coffee, tea, or something stronger—no judgment here. Inside, the open kitchen and family room were built for entertaining, with LVP floors, moody black light fixtures, and craftsman-style wainscoting to make your guests think you really have your life together. The massive 4th bedroom with two closets is ideal as a bonus room, and the first-floor guest suite with a full bath means your visitors will have actual privacy (instead of taking over your couch and remote). The kitchen is pure magic, featuring quartz counters, an island made for charcuterie spreads, upgraded Gallery Line appliances, and a pantry big enough to hide in when life gets overwhelming. And yes, the fridge stays! Upstairs, the massive owner's suite is a dream, with a cooling fan, tiled floors, a spa-like walk-in shower, dual sinks, and a walk-in closet that could double as a small boutique. The secondary bedrooms are surprisingly spacious, and the double vanity in the upstairs bath means fewer morning meltdowns. Add in double crown molding in living, a great laundry room with washer & dryer included, and a 10-year structural warranty, and you've got a home that's basically new—but better, because it's move-in ready with zero hassle. Skip the wait, the stress, and the ridiculous price tag of a brand-new build—this one's got it all and is ready for you right now.
Zillow last checked: 8 hours ago
Listing updated: October 28, 2025 at 12:47am
Listed by:
Susana Yourcheck 410-917-6769,
Flex Realty
Bought with:
Milos Radojkovic, 273515
RealNET
Source: Doorify MLS,MLS#: 10080431
Facts & features
Interior
Bedrooms & bathrooms
- Bedrooms: 4
- Bathrooms: 3
- Full bathrooms: 3
Heating
- Central, Electric, Forced Air, Heat Pump, Zoned
Cooling
- Ceiling Fan(s), Central Air, Electric, Heat Pump, Zoned
Appliances
- Included: Dishwasher, Disposal, Dryer, Electric Water Heater, Exhaust Fan, Free-Standing Electric Range, Microwave, Plumbed For Ice Maker, Refrigerator, Stainless Steel Appliance(s), Washer, Water Heater
- Laundry: Laundry Room, Upper Level
Features
- Bathtub/Shower Combination, Ceiling Fan(s), Crown Molding, Double Vanity, Kitchen Island, Kitchen/Dining Room Combination, Living/Dining Room Combination, Open Floorplan, Pantry, Quartz Counters, Separate Shower, Shower Only, Smart Light(s), Smart Thermostat, Smooth Ceilings, Walk-In Closet(s), Walk-In Shower, Water Closet
- Flooring: Carpet, Vinyl, Tile
- Windows: Blinds, Double Pane Windows, Window Coverings
- Has fireplace: No
- Common walls with other units/homes: No Common Walls
Interior area
- Total structure area: 2,621
- Total interior livable area: 2,621 sqft
- Finished area above ground: 2,621
- Finished area below ground: 0
Property
Parking
- Total spaces: 4
- Parking features: Driveway, Garage, Garage Faces Front
- Attached garage spaces: 2
- Uncovered spaces: 2
Accessibility
- Accessibility features: Central Living Area, Common Area, Level Flooring
Features
- Levels: Two
- Stories: 2
- Patio & porch: Covered, Front Porch, Patio, Porch, Rear Porch, Screened
- Exterior features: Rain Gutters
- Has view: Yes
Lot
- Size: 10,018 sqft
- Dimensions: 68 x 147
Details
- Parcel number: 0488599
- Zoning: RLD
- Special conditions: Standard
Construction
Type & style
- Home type: SingleFamily
- Architectural style: Transitional
- Property subtype: Single Family Residence, Residential
Materials
- Stone Veneer, Vinyl Siding
- Foundation: Slab
- Roof: Shingle
Condition
- New construction: No
- Year built: 2022
Details
- Builder name: Smith Douglas
Utilities & green energy
- Sewer: Public Sewer
- Water: Public
- Utilities for property: Electricity Connected, Sewer Connected, Water Connected
Community & neighborhood
Community
- Community features: Street Lights
Location
- Region: Raleigh
- Subdivision: Legacy Farm
HOA & financial
HOA
- Has HOA: Yes
- HOA fee: $175 quarterly
- Services included: None
Other
Other facts
- Road surface type: Asphalt
Price history
| Date | Event | Price |
|---|---|---|
| 6/30/2025 | Sold | $545,000-0.9%$208/sqft |
Source: | ||
| 4/26/2025 | Pending sale | $549,900$210/sqft |
Source: | ||
| 4/21/2025 | Price change | $549,900-2.2%$210/sqft |
Source: | ||
| 4/14/2025 | Price change | $562,500-1.1%$215/sqft |
Source: | ||
| 4/11/2025 | Price change | $569,000-0.2%$217/sqft |
Source: | ||
Public tax history
| Year | Property taxes | Tax assessment |
|---|---|---|
| 2025 | $4,372 +0.4% | $497,328 |
| 2024 | $4,354 +3.5% | $497,328 +32.1% |
| 2023 | $4,207 +437% | $376,492 +402% |
Find assessor info on the county website
Neighborhood: 27603
Nearby schools
GreatSchools rating
- 7/10Yates Mill ElementaryGrades: PK-5Distance: 4.7 mi
- 7/10Dillard Drive MiddleGrades: 6-8Distance: 5.7 mi
- 7/10Middle Creek HighGrades: 9-12Distance: 2.7 mi
Schools provided by the listing agent
- Elementary: Wake - Yates Mill
- Middle: Wake - Dillard
- High: Wake - Middle Creek
Source: Doorify MLS. This data may not be complete. We recommend contacting the local school district to confirm school assignments for this home.
Get a cash offer in 3 minutes
Find out how much your home could sell for in as little as 3 minutes with a no-obligation cash offer.
Estimated market value$536,300
Get a cash offer in 3 minutes
Find out how much your home could sell for in as little as 3 minutes with a no-obligation cash offer.
Estimated market value
$536,300


