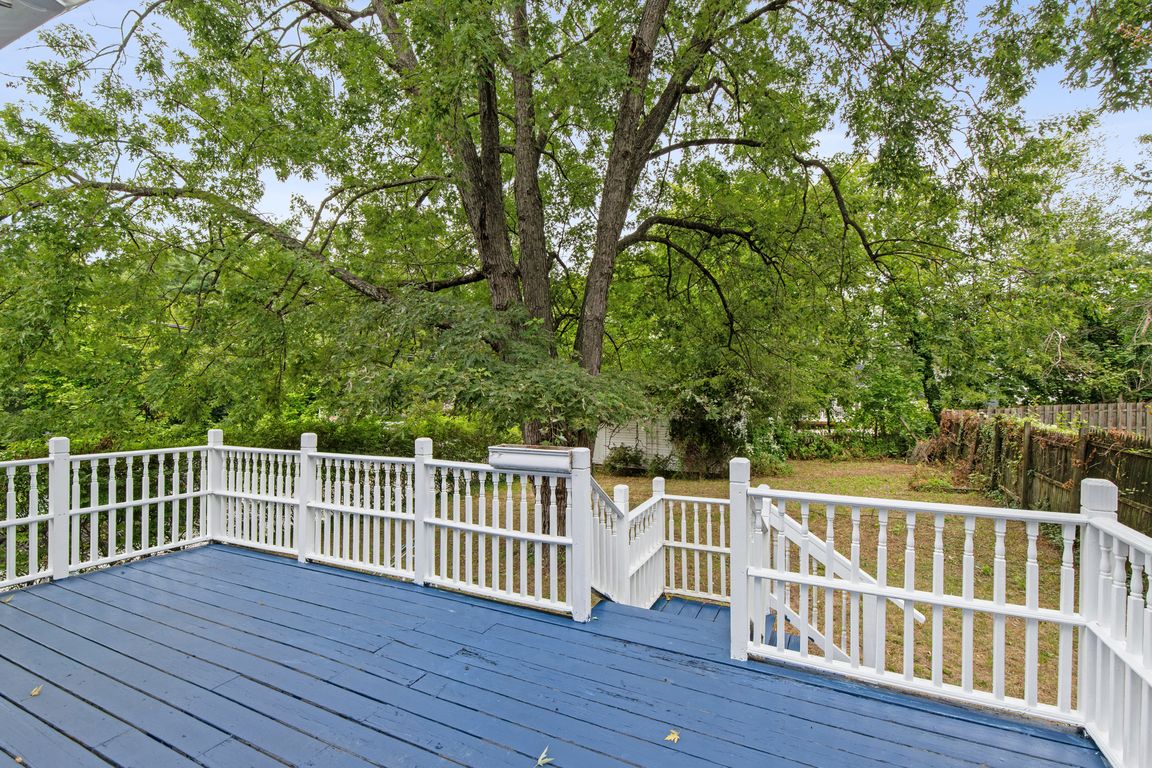
For salePrice cut: $10K (11/14)
$315,000
4beds
1,408sqft
3800 E Northern Pkwy, Baltimore, MD 21206
4beds
1,408sqft
Single family residence
Built in 1924
7,497 sqft
Open parking
$224 price/sqft
What's special
New sump pumpWalk-in showerLarge fenced backyardNew sinkHuge finished lower levelNewly painted deckNewer roof
Beautifully maintained and updated 4-bedroom, 2-bath home featuring large living room with built ins, adjoining to the dining room. A great size kitchen with a large pantry! Step inside to find fresh paint throughout, new carpet on the stairwell and upper hallway, and a newly painted deck overlooking a ...
- 23 days |
- 762 |
- 47 |
Likely to sell faster than
Source: Bright MLS,MLS#: MDBA2188632
Travel times
Living Room
Kitchen
Dining Room
Zillow last checked: 8 hours ago
Listing updated: November 14, 2025 at 07:44am
Listed by:
Maria Vila 443-904-4495,
Cummings & Co. Realtors (410) 823-0033
Source: Bright MLS,MLS#: MDBA2188632
Facts & features
Interior
Bedrooms & bathrooms
- Bedrooms: 4
- Bathrooms: 2
- Full bathrooms: 2
Rooms
- Room types: Living Room, Dining Room, Bedroom 2, Bedroom 3, Kitchen, Family Room, Basement, Bedroom 1, Laundry, Storage Room, Full Bath
Bedroom 1
- Features: Flooring - Carpet, Lighting - Ceiling, Crown Molding
- Level: Upper
- Area: 165 Square Feet
- Dimensions: 15 x 11
Bedroom 2
- Features: Flooring - Carpet, Lighting - Ceiling
- Level: Upper
- Area: 140 Square Feet
- Dimensions: 14 x 10
Bedroom 3
- Features: Flooring - Carpet, Lighting - Ceiling
- Level: Upper
- Area: 165 Square Feet
- Dimensions: 15 x 11
Basement
- Features: Basement - Finished, Flooring - Carpet, Lighting - Ceiling
- Level: Lower
- Area: 104 Square Feet
- Dimensions: 8 x 13
Dining room
- Features: Flooring - Carpet, Lighting - Ceiling, Dining Area, Formal Dining Room
- Level: Main
- Area: 195 Square Feet
- Dimensions: 13 x 15
Family room
- Features: Basement - Finished, Flooring - Carpet, Lighting - Ceiling
- Level: Lower
- Area: 264 Square Feet
- Dimensions: 12 x 22
Other
- Features: Flooring - Ceramic Tile, Flooring - Tile/Brick, Countertop(s) - Ceramic, Window Treatments, Bathroom - Tub Shower, Lighting - Wall sconces
- Level: Upper
- Area: 48 Square Feet
- Dimensions: 6 x 8
Other
- Features: Flooring - Ceramic Tile, Flooring - Tile/Brick, Countertop(s) - Ceramic, Lighting - Wall sconces, Bathroom - Walk-In Shower
- Level: Lower
- Area: 56 Square Feet
- Dimensions: 8 x 7
Kitchen
- Features: Flooring - Laminated, Granite Counters, Lighting - Ceiling, Eat-in Kitchen, Kitchen - Gas Cooking, Dining Area, Pantry
- Level: Main
- Area: 195 Square Feet
- Dimensions: 13 x 15
Laundry
- Features: Lighting - Ceiling, Flooring - Concrete
- Level: Lower
- Area: 200 Square Feet
- Dimensions: 10 x 20
Living room
- Features: Flooring - Carpet, Lighting - Ceiling, Built-in Features, Fireplace - Electric
- Level: Main
- Area: 234 Square Feet
- Dimensions: 18 x 13
Storage room
- Level: Lower
Heating
- Hot Water, Baseboard, Wall Unit, Natural Gas
Cooling
- Central Air, Wall Unit(s), Electric
Appliances
- Included: Dryer, Washer, Dishwasher, Microwave, Refrigerator, Freezer, Water Heater, Oven/Range - Gas, Stainless Steel Appliance(s), Exhaust Fan, Gas Water Heater
- Laundry: In Basement, Lower Level, Laundry Room
Features
- Wainscotting, Bathroom - Tub Shower, Bathroom - Walk-In Shower, Built-in Features, Combination Kitchen/Dining, Crown Molding, Dining Area, Floor Plan - Traditional, Formal/Separate Dining Room, Eat-in Kitchen, Kitchen - Gourmet, Kitchen - Table Space, Upgraded Countertops, Pantry, Dry Wall, Paneled Walls
- Flooring: Carpet, Vinyl, Ceramic Tile, Concrete, Laminate, Tile/Brick
- Doors: Sliding Glass
- Windows: Double Pane Windows, Bay/Bow, Window Treatments
- Basement: Finished,Combination,Connecting Stairway,Partial,Full,Heated,Improved,Interior Entry,Windows,Side Entrance
- Number of fireplaces: 1
- Fireplace features: Brick, Electric, Insert
Interior area
- Total structure area: 1,552
- Total interior livable area: 1,408 sqft
- Finished area above ground: 976
- Finished area below ground: 432
Property
Parking
- Parking features: Free, Paved, Public, Unassigned, On Street
- Has uncovered spaces: Yes
Accessibility
- Accessibility features: None
Features
- Levels: Three
- Stories: 3
- Patio & porch: Deck, Porch
- Exterior features: Sidewalks
- Pool features: None
- Fencing: Back Yard,Partial,Wood,Privacy,Chain Link
- Has view: Yes
- View description: Garden, Street, Trees/Woods
Lot
- Size: 7,497 Square Feet
- Features: Front Yard, Rear Yard, Suburban
Details
- Additional structures: Above Grade, Below Grade
- Parcel number: 0327045583 006
- Zoning: R-3
- Special conditions: Standard
Construction
Type & style
- Home type: SingleFamily
- Architectural style: Colonial
- Property subtype: Single Family Residence
Materials
- Vinyl Siding, Brick
- Foundation: Other
- Roof: Shingle
Condition
- Very Good
- New construction: No
- Year built: 1924
Utilities & green energy
- Sewer: Public Sewer
- Water: Public
Community & HOA
Community
- Subdivision: Overlea
HOA
- Has HOA: No
Location
- Region: Baltimore
- Municipality: Baltimore City
Financial & listing details
- Price per square foot: $224/sqft
- Tax assessed value: $232,800
- Annual tax amount: $5,168
- Date on market: 10/28/2025
- Listing agreement: Exclusive Right To Sell
- Listing terms: Cash,Conventional,FHA,VA Loan
- Exclusions: See Disclosures
- Ownership: Fee Simple
- Road surface type: Black Top, Paved