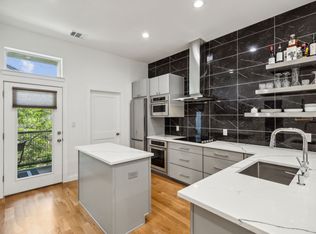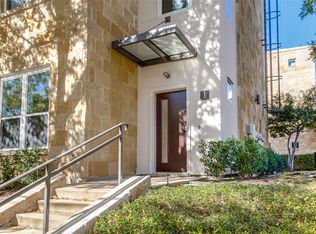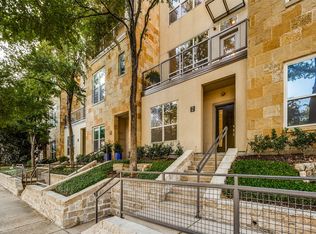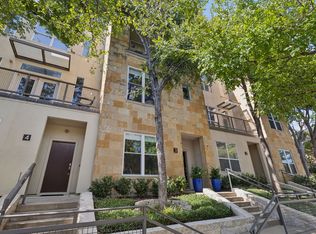Sold on 05/26/25
Price Unknown
3800 Holland Ave APT 6, Dallas, TX 75219
3beds
2,337sqft
Condominium
Built in 2005
-- sqft lot
$779,600 Zestimate®
$--/sqft
$4,899 Estimated rent
Home value
$779,600
$709,000 - $850,000
$4,899/mo
Zestimate® history
Loading...
Owner options
Explore your selling options
What's special
Nestled in the highly sought-after Oak Lawn-Turtle Creek area, this stunning corner townhome offers the perfect blend of privacy, luxury, and modern convenience. The property is bathed in natural light thanks to its high ceilings and multiple windows, creating an airy, open feel throughout.
Boasting three spacious bedrooms, each with its own ensuite bathroom and ample closet space, this home is designed with comfort in mind. Beautiful hardwood floors flow seamlessly throughout, adding a touch of elegance to every room. The home is impeccably maintained and move-in ready, making it the perfect choice for those seeking both style and functionality.
On the first floor, you’ll find a private guest suite—ideal for visitors or multi-generational living. The second floor is perfect for entertaining with formal living and dining areas, a gourmet kitchen featuring new appliances, and a large breakfast bar. Two balconies provide an ideal setting to enjoy the outdoors.The top floor features a spacious secondary bedroom, a luxurious master suite, and a convenient laundry area.
Desirable location, just steps away from Dallas' premier dining, shopping, entertainment, and the scenic Katy Trail. Don’t miss the chance to call this stunning townhome your own!
Zillow last checked: 8 hours ago
Listing updated: June 19, 2025 at 07:26pm
Listed by:
Carolina Garzon 0579210 214-284-9257,
Allie Beth Allman & Assoc. 214-521-7355
Bought with:
Harrison Sharp
BK Real Estate
Source: NTREIS,MLS#: 20867193
Facts & features
Interior
Bedrooms & bathrooms
- Bedrooms: 3
- Bathrooms: 4
- Full bathrooms: 3
- 1/2 bathrooms: 1
Primary bedroom
- Features: Walk-In Closet(s)
- Level: Third
- Dimensions: 18 x 15
Bedroom
- Features: Walk-In Closet(s)
- Level: Third
- Dimensions: 14 x 11
Bedroom
- Features: Walk-In Closet(s)
- Level: First
- Dimensions: 13 x 13
Dining room
- Level: Second
- Dimensions: 16 x 10
Other
- Level: Third
- Dimensions: 9 x 5
Other
- Level: First
- Dimensions: 5 x 5
Half bath
- Level: Second
- Dimensions: 10 x 5
Kitchen
- Features: Breakfast Bar, Built-in Features, Pantry
- Level: Second
- Dimensions: 15 x 11
Living room
- Level: Second
- Dimensions: 15 x 13
Utility room
- Level: Third
- Dimensions: 7 x 6
Heating
- Central, Natural Gas
Cooling
- Central Air, Electric
Appliances
- Included: Some Gas Appliances, Convection Oven, Dishwasher, Gas Cooktop, Disposal, Gas Oven, Gas Range, Microwave, Plumbed For Gas, Vented Exhaust Fan, Warming Drawer
Features
- Decorative/Designer Lighting Fixtures, High Speed Internet, Multiple Staircases, Other, Cable TV, Vaulted Ceiling(s), Wired for Sound
- Flooring: Carpet, Hardwood, Tile
- Has basement: No
- Has fireplace: No
Interior area
- Total interior livable area: 2,337 sqft
Property
Parking
- Total spaces: 2
- Parking features: Covered, Garage, Garage Door Opener, Oversized
- Attached garage spaces: 2
Features
- Levels: Three Or More,Multi/Split
- Stories: 3
- Patio & porch: Balcony, Covered
- Exterior features: Balcony, Lighting, Rain Gutters
- Pool features: None
- Fencing: None
Lot
- Size: 0.71 Acres
- Features: Corner Lot, Landscaped, Many Trees, Subdivision, Sprinkler System
Details
- Parcel number: 00C15630000100006
Construction
Type & style
- Home type: Condo
- Architectural style: Split Level
- Property subtype: Condominium
- Attached to another structure: Yes
Materials
- Rock, Stone, Stucco
- Foundation: Slab
- Roof: Other
Condition
- Year built: 2005
Utilities & green energy
- Sewer: Public Sewer
- Water: Public
- Utilities for property: Sewer Available, Underground Utilities, Water Available, Cable Available
Green energy
- Energy efficient items: Rain/Freeze Sensors
- Water conservation: Water-Smart Landscaping
Community & neighborhood
Security
- Security features: Security System, Carbon Monoxide Detector(s), Fire Alarm, Fire Sprinkler System, Smoke Detector(s), Security Service
Community
- Community features: Community Mailbox, Curbs, Sidewalks
Location
- Region: Dallas
- Subdivision: Marc Condo
HOA & financial
HOA
- Has HOA: Yes
- HOA fee: $568 monthly
- Services included: All Facilities, Association Management, Gas, Insurance, Maintenance Grounds, Maintenance Structure, Sewer, Security, Water
- Association name: Proper HOA Management
Other
Other facts
- Listing terms: Cash,Conventional
Price history
| Date | Event | Price |
|---|---|---|
| 5/26/2025 | Sold | -- |
Source: NTREIS #20867193 | ||
| 5/9/2025 | Pending sale | $815,000$349/sqft |
Source: NTREIS #20867193 | ||
| 5/5/2025 | Contingent | $815,000$349/sqft |
Source: NTREIS #20867193 | ||
| 3/12/2025 | Listed for sale | $815,000+5.2%$349/sqft |
Source: NTREIS #20867193 | ||
| 8/25/2023 | Sold | -- |
Source: NTREIS #20340509 | ||
Public tax history
| Year | Property taxes | Tax assessment |
|---|---|---|
| 2024 | $16,428 +228.4% | $735,010 +31% |
| 2023 | $5,002 -35.1% | $560,880 |
| 2022 | $7,703 -2.4% | $560,880 |
Find assessor info on the county website
Neighborhood: 75219
Nearby schools
GreatSchools rating
- 4/10Ben Milam Elementary SchoolGrades: PK-5Distance: 0.8 mi
- 5/10Alex W Spence Talented/Gifted AcademyGrades: 6-8Distance: 1 mi
- 4/10North Dallas High SchoolGrades: 9-12Distance: 0.6 mi
Schools provided by the listing agent
- Elementary: Milam
- Middle: Rusk
- High: North Dallas
- District: Dallas ISD
Source: NTREIS. This data may not be complete. We recommend contacting the local school district to confirm school assignments for this home.
Get a cash offer in 3 minutes
Find out how much your home could sell for in as little as 3 minutes with a no-obligation cash offer.
Estimated market value
$779,600
Get a cash offer in 3 minutes
Find out how much your home could sell for in as little as 3 minutes with a no-obligation cash offer.
Estimated market value
$779,600



