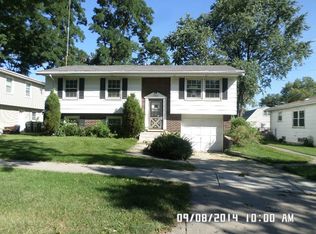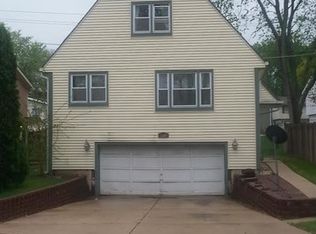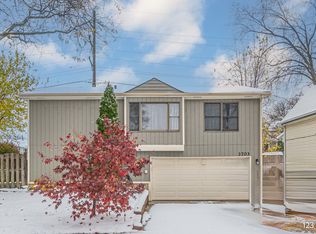Closed
$420,000
3800 Holly Ln, Rolling Meadows, IL 60008
4beds
1,300sqft
Single Family Residence
Built in 1968
7,500 Square Feet Lot
$444,000 Zestimate®
$323/sqft
$2,823 Estimated rent
Home value
$444,000
$395,000 - $497,000
$2,823/mo
Zestimate® history
Loading...
Owner options
Explore your selling options
What's special
Multiple offers received, highest and best due by Monday 05/20/2024 @ 12 noon. Welcome to your dream home in the Kimball Hill subdivision! This immaculate split-level residence offers 4 bedrooms and 2 full bathrooms, offering both elegance and functionality for your family's comfort. Step inside and be greeted by a stunning kitchen featuring custom concrete countertops, custom cabinets, and stainless steel appliances, all centered around a convenient breakfast bar and island, perfect for casual dining or entertaining guests. The charm continues with hardwood floors flowing throughout the home, adding warmth and sophistication to every room. The spacious family room is an entertainer's delight, complete with a bar and fridge for refreshments, ensuring your gatherings are always a hit.The fourth bedroom, which could alternatively be utilized as an office, provides flexibility to accommodate your lifestyle needs. Step outside and discover your private oasis in the beautifully fenced backyard. Relax on the brick patio under the lighted gazebo, surrounded by lush greenery and complemented by stylish patio furniture included in the sale. Enjoy cozy evenings around the fire pit, or nurture your green thumb in the greenhouse. Kids will love the play set, offering hours of outdoor fun for the whole family. Parking is never an issue with a 5-car driveway, providing ample space for vehicles and guests. Plus, you'll enjoy peace of mind knowing that significant updates have been recently completed, including a new roof and water heater and a newer fence, windows, and HVAC system. This home is conveniently located near shops, parks, and other amenities and offers comfort, style, and convenience. Don't miss your chance to make this move-in-ready gem your own! Schedule your showing today and prepare to fall in love with your new forever home.
Zillow last checked: 8 hours ago
Listing updated: June 26, 2024 at 02:05am
Listing courtesy of:
Beata Nowak 773-805-1110,
Exit Realty Redefined
Bought with:
Steve Genyk
Dream Town Real Estate
Source: MRED as distributed by MLS GRID,MLS#: 12058315
Facts & features
Interior
Bedrooms & bathrooms
- Bedrooms: 4
- Bathrooms: 2
- Full bathrooms: 2
Primary bedroom
- Features: Flooring (Hardwood)
- Level: Second
- Area: 130 Square Feet
- Dimensions: 13X10
Bedroom 2
- Features: Flooring (Hardwood)
- Level: Second
- Area: 144 Square Feet
- Dimensions: 12X12
Bedroom 3
- Features: Flooring (Hardwood)
- Level: Second
- Area: 90 Square Feet
- Dimensions: 10X9
Bedroom 4
- Features: Flooring (Hardwood)
- Level: Lower
- Area: 90 Square Feet
- Dimensions: 10X9
Dining room
- Features: Flooring (Hardwood)
- Level: Main
- Area: 140 Square Feet
- Dimensions: 14X10
Family room
- Features: Flooring (Ceramic Tile)
- Level: Lower
- Area: 288 Square Feet
- Dimensions: 24X12
Kitchen
- Features: Kitchen (Eating Area-Breakfast Bar), Flooring (Ceramic Tile)
- Level: Main
- Area: 156 Square Feet
- Dimensions: 13X12
Laundry
- Features: Flooring (Ceramic Tile)
Living room
- Features: Flooring (Hardwood)
- Level: Second
- Area: 234 Square Feet
- Dimensions: 18X13
Heating
- Natural Gas, Forced Air
Cooling
- Central Air
Appliances
- Included: Range, Refrigerator
- Laundry: Sink
Features
- Cathedral Ceiling(s), Dry Bar, Open Floorplan, Special Millwork
- Flooring: Hardwood
- Windows: Screens, Skylight(s)
- Basement: Finished,Partial
Interior area
- Total structure area: 0
- Total interior livable area: 1,300 sqft
Property
Parking
- Total spaces: 1
- Parking features: Asphalt, On Site, Garage Owned, Attached, Garage
- Attached garage spaces: 1
Accessibility
- Accessibility features: No Disability Access
Features
- Levels: Tri-Level
- Patio & porch: Patio
- Exterior features: Outdoor Grill, Fire Pit
Lot
- Size: 7,500 sqft
- Dimensions: 50X150
Details
- Additional structures: Gazebo, Greenhouse, Shed(s)
- Parcel number: 02352020170000
- Special conditions: None
Construction
Type & style
- Home type: SingleFamily
- Property subtype: Single Family Residence
Materials
- Vinyl Siding, Brick
Condition
- New construction: No
- Year built: 1968
Utilities & green energy
- Sewer: Public Sewer
- Water: Public
Community & neighborhood
Location
- Region: Rolling Meadows
- Subdivision: Kimball Hill
HOA & financial
HOA
- Services included: None
Other
Other facts
- Listing terms: Conventional
- Ownership: Fee Simple
Price history
| Date | Event | Price |
|---|---|---|
| 6/24/2024 | Sold | $420,000+5%$323/sqft |
Source: | ||
| 5/22/2024 | Contingent | $400,000$308/sqft |
Source: | ||
| 5/16/2024 | Listed for sale | $400,000+254%$308/sqft |
Source: | ||
| 2/3/2012 | Sold | $113,000-13%$87/sqft |
Source: | ||
| 12/17/2011 | Price change | $129,900-18.8%$100/sqft |
Source: Fales Enterprises, Inc. #07960774 | ||
Public tax history
| Year | Property taxes | Tax assessment |
|---|---|---|
| 2023 | $7,259 +4.9% | $27,000 |
| 2022 | $6,921 +12.4% | $27,000 +23.2% |
| 2021 | $6,155 +1.2% | $21,917 |
Find assessor info on the county website
Neighborhood: 60008
Nearby schools
GreatSchools rating
- 6/10Willow Bend Elementary SchoolGrades: PK-6Distance: 1.3 mi
- 4/10Carl Sandburg Jr High SchoolGrades: 7-8Distance: 0.8 mi
- 9/10Rolling Meadows High SchoolGrades: 9-12Distance: 1.2 mi
Schools provided by the listing agent
- Elementary: Central Road Elementary School
- Middle: Carl Sandburg Junior High School
- High: Rolling Meadows High School
- District: 15
Source: MRED as distributed by MLS GRID. This data may not be complete. We recommend contacting the local school district to confirm school assignments for this home.

Get pre-qualified for a loan
At Zillow Home Loans, we can pre-qualify you in as little as 5 minutes with no impact to your credit score.An equal housing lender. NMLS #10287.
Sell for more on Zillow
Get a free Zillow Showcase℠ listing and you could sell for .
$444,000
2% more+ $8,880
With Zillow Showcase(estimated)
$452,880

