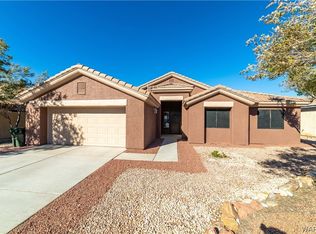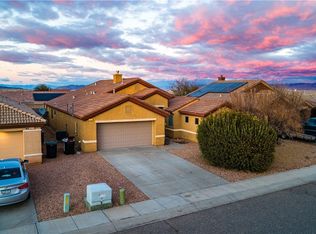Closed
$390,000
3800 Katie Lane Loop, Kingman, AZ 86401
3beds
1,732sqft
Single Family Residence
Built in 2020
8,276.4 Square Feet Lot
$390,200 Zestimate®
$225/sqft
$2,145 Estimated rent
Home value
$390,200
$351,000 - $433,000
$2,145/mo
Zestimate® history
Loading...
Owner options
Explore your selling options
What's special
Welcome to this stunning single-family home built in 2020, located in the desirable gated community of Castle Rock Village. This beautifully maintained residence offers 3 spacious bedrooms, 2 modern bathrooms, and an impressive 4+ car garage with a 46 deep bay perfect for toys, storage, or a workshop. Inside, you'll find an open-concept living space featuring an electric fireplace, granite countertops, soft-close cabinets, and a kitchen where the refrigerator conveys. The primary suite is a true retreat, boasting a luxurious custom-tiled shower with a rain showerhead. Step outside to your private backyard oasis, complete with low-maintenance turf, a pergola, covered patio, and built-in gas connection for a grill ideal for outdoor entertaining. Located within a secure, gated neighborhood, the HOA is just $110/month and includes access to a resort-style community center, pool, and spa. This home offers the perfect blend of comfort, style, and functionality.
Zillow last checked: 8 hours ago
Listing updated: June 27, 2025 at 03:47pm
Listed by:
Thomas Taylor kgfrontdesk@gmail.com,
KG2 Keller Williams Arizona Living Realty,
Steve Petrauschke 702-250-0750,
KG2 Keller Williams Arizona Living Realty
Bought with:
Justin Goette, SA711459000
KG Keller Williams Arizona Living Realty
Source: WARDEX,MLS#: 028953 Originating MLS: Western AZ Regional Real Estate Data Exchange
Originating MLS: Western AZ Regional Real Estate Data Exchange
Facts & features
Interior
Bedrooms & bathrooms
- Bedrooms: 3
- Bathrooms: 2
- Full bathrooms: 2
Heating
- Central, Gas
Cooling
- Central Air, Electric
Appliances
- Included: Dishwasher, Gas Oven, Gas Range, Microwave, Refrigerator, Water Heater
- Laundry: Electric Dryer Hookup, Gas Dryer Hookup, Inside
Features
- Bathtub, Ceiling Fan(s), Dining Area, Dual Sinks, Granite Counters, Garden Tub/Roman Tub, Primary Suite, Open Floorplan, Pantry, Separate Shower, Tub Shower, Vaulted Ceiling(s), Walk-In Closet(s), Window Treatments, Programmable Thermostat
- Flooring: Carpet, Tile
- Windows: Window Coverings
- Has fireplace: Yes
- Fireplace features: Electric, Free Standing
Interior area
- Total interior livable area: 1,732 sqft
Property
Parking
- Total spaces: 5
- Parking features: Attached, Garage Door Opener
- Attached garage spaces: 5
Features
- Levels: One
- Stories: 1
- Entry location: Ceiling Fan(s),Counters-Granite/Stone,Dining-Casua
- Patio & porch: Covered, Patio
- Exterior features: Sprinkler/Irrigation, Landscaping
- Pool features: Heated, Solar Heat, Community
- Has spa: Yes
- Spa features: Community, Hot Tub
- Fencing: Block,Back Yard
Lot
- Size: 8,276 sqft
- Dimensions: 80 x 103
- Features: Private Road, Street Level
Details
- Parcel number: 32256011
- Zoning description: K- R1-6 Res: Sing Fam 6000sqft
Construction
Type & style
- Home type: SingleFamily
- Architectural style: One Story
- Property subtype: Single Family Residence
Materials
- Stucco, Wood Frame
- Roof: Tile
Condition
- New construction: No
- Year built: 2020
Utilities & green energy
- Electric: 110 Volts, 220 Volts
- Sewer: Public Sewer
- Water: Public
- Utilities for property: Electricity Available, Natural Gas Available
Community & neighborhood
Community
- Community features: Clubhouse, Fitness Center, Gated, Sidewalks, Pool
Location
- Region: Kingman
- Subdivision: Castle Rock Village
HOA & financial
HOA
- Has HOA: Yes
- HOA fee: $110 monthly
- Association name: Buck Reynolds
Other
Other facts
- Listing terms: Cash,Conventional,1031 Exchange,FHA,USDA Loan,VA Loan
- Road surface type: Paved
Price history
| Date | Event | Price |
|---|---|---|
| 6/27/2025 | Sold | $390,000-4.9%$225/sqft |
Source: | ||
| 6/17/2025 | Pending sale | $409,900$237/sqft |
Source: | ||
| 6/13/2025 | Price change | $409,900-1.2%$237/sqft |
Source: | ||
| 5/5/2025 | Listed for sale | $415,000+45.7%$240/sqft |
Source: | ||
| 7/31/2020 | Sold | $284,900$164/sqft |
Source: | ||
Public tax history
| Year | Property taxes | Tax assessment |
|---|---|---|
| 2025 | $1,202 -2.9% | $31,538 +9% |
| 2024 | $1,238 +9.2% | $28,941 +8.1% |
| 2023 | $1,133 -5.7% | $26,770 +21.2% |
Find assessor info on the county website
Neighborhood: 86401
Nearby schools
GreatSchools rating
- 7/10Hualapai Elementary SchoolGrades: K-5Distance: 2.8 mi
- 2/10Kingman Middle SchoolGrades: 6-8Distance: 3 mi
- 4/10Kingman High SchoolGrades: 9-12Distance: 1.9 mi

Get pre-qualified for a loan
At Zillow Home Loans, we can pre-qualify you in as little as 5 minutes with no impact to your credit score.An equal housing lender. NMLS #10287.
Sell for more on Zillow
Get a free Zillow Showcase℠ listing and you could sell for .
$390,200
2% more+ $7,804
With Zillow Showcase(estimated)
$398,004
