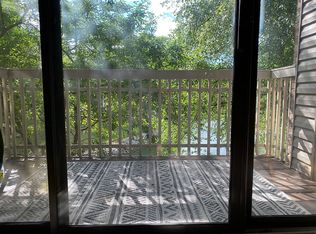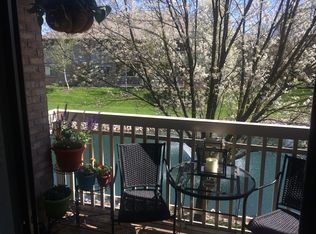3800 Rosemont Blvd APT 114C, Akron, OH 44333
Home value
$229,800
$211,000 - $250,000
$1,580/mo
Loading...
Owner options
Explore your selling options
What's special
Zillow last checked: 8 hours ago
Listing updated: August 29, 2025 at 06:33am
Joseph Asher 330-714-9724 jasherrealtor@gmail.com,
Richfield Realty Group LLC,
Jenne Haddox 330-554-1442,
Richfield Realty Group LLC
Joseph Asher, 2025001231
Richfield Realty Group LLC
Jenne Haddox, 2022005360
Richfield Property Asset Management LLC
Facts & features
Interior
Bedrooms & bathrooms
- Bedrooms: 2
- Bathrooms: 2
- Full bathrooms: 2
- Main level bathrooms: 2
- Main level bedrooms: 2
Bedroom
- Description: Flooring: Carpet
- Features: High Ceilings
- Level: First
- Dimensions: 11 x 14
Bedroom
- Description: Flooring: Luxury Vinyl Tile
- Level: First
- Dimensions: 12.5 x 10
Bathroom
- Description: Flooring: Luxury Vinyl Tile
- Features: Soaking Tub
- Level: First
- Dimensions: 5.5 x 10.5
Bathroom
- Description: Flooring: Luxury Vinyl Tile
- Level: First
- Dimensions: 5.5 x 8.5
Dining room
- Description: Flooring: Luxury Vinyl Tile
- Features: Vaulted Ceiling(s)
- Level: First
- Dimensions: 17 x 9
Eat in kitchen
- Description: Flooring: Luxury Vinyl Tile
- Features: Breakfast Bar, High Ceilings
- Level: First
- Dimensions: 18 x 8
Living room
- Description: Flooring: Luxury Vinyl Tile
- Features: Vaulted Ceiling(s)
- Level: First
- Dimensions: 13.5 x 19
Heating
- Forced Air, Gas
Cooling
- Central Air
Appliances
- Laundry: Washer Hookup, Electric Dryer Hookup, Laundry Closet, Main Level, In Unit
Features
- Has basement: No
- Has fireplace: No
Interior area
- Total structure area: 1,230
- Total interior livable area: 1,230 sqft
- Finished area above ground: 1,230
Property
Parking
- Total spaces: 1
- Parking features: Additional Parking, Asphalt, Enclosed, Garage Faces Front, Garage, Garage Door Opener, Paved, Parking Lot
- Garage spaces: 1
Features
- Levels: One
- Stories: 1
Lot
- Size: 1,228 sqft
Details
- Parcel number: 0904088
- Special conditions: Standard
Construction
Type & style
- Home type: Condo
- Architectural style: Contemporary
- Property subtype: Condominium
Materials
- Brick, Vinyl Siding
- Roof: Asphalt,Fiberglass
Condition
- Updated/Remodeled
- Year built: 1996
Utilities & green energy
- Sewer: Public Sewer
- Water: Public
Community & neighborhood
Location
- Region: Akron
- Subdivision: Enclave
HOA & financial
HOA
- Has HOA: No
- Services included: Association Management, Insurance, Maintenance Structure, Parking, Reserve Fund, Sewer, Snow Removal, Trash, Water
- Association name: The Enclave
- Second HOA fee: $360 monthly
Price history
| Date | Event | Price |
|---|---|---|
| 8/28/2025 | Sold | $225,000-4.3%$183/sqft |
Source: | ||
| 8/8/2025 | Pending sale | $235,000$191/sqft |
Source: | ||
| 6/26/2025 | Listed for sale | $235,000+112.7%$191/sqft |
Source: | ||
| 5/23/2018 | Sold | $110,500-1.3%$90/sqft |
Source: | ||
| 5/4/2018 | Pending sale | $112,000$91/sqft |
Source: Howard Hanna - Akron/Fairlawn #3985092 | ||
Public tax history
| Year | Property taxes | Tax assessment |
|---|---|---|
| 2024 | $2,180 +4.8% | $53,120 |
| 2023 | $2,080 +18.9% | $53,120 +43.7% |
| 2022 | $1,749 +6.5% | $36,964 |
Find assessor info on the county website
Neighborhood: 44333
Nearby schools
GreatSchools rating
- 6/10Copley-Fairlawn Middle SchoolGrades: 5-8Distance: 2.1 mi
- 8/10Copley High SchoolGrades: 9-12Distance: 1 mi
- 6/10Herberich Primary Elementary SchoolGrades: K-4Distance: 2.3 mi
Schools provided by the listing agent
- District: Copley-Fairlawn CSD - 7703
Source: MLS Now. This data may not be complete. We recommend contacting the local school district to confirm school assignments for this home.
Get a cash offer in 3 minutes
Find out how much your home could sell for in as little as 3 minutes with a no-obligation cash offer.
$229,800
Get a cash offer in 3 minutes
Find out how much your home could sell for in as little as 3 minutes with a no-obligation cash offer.
$229,800


