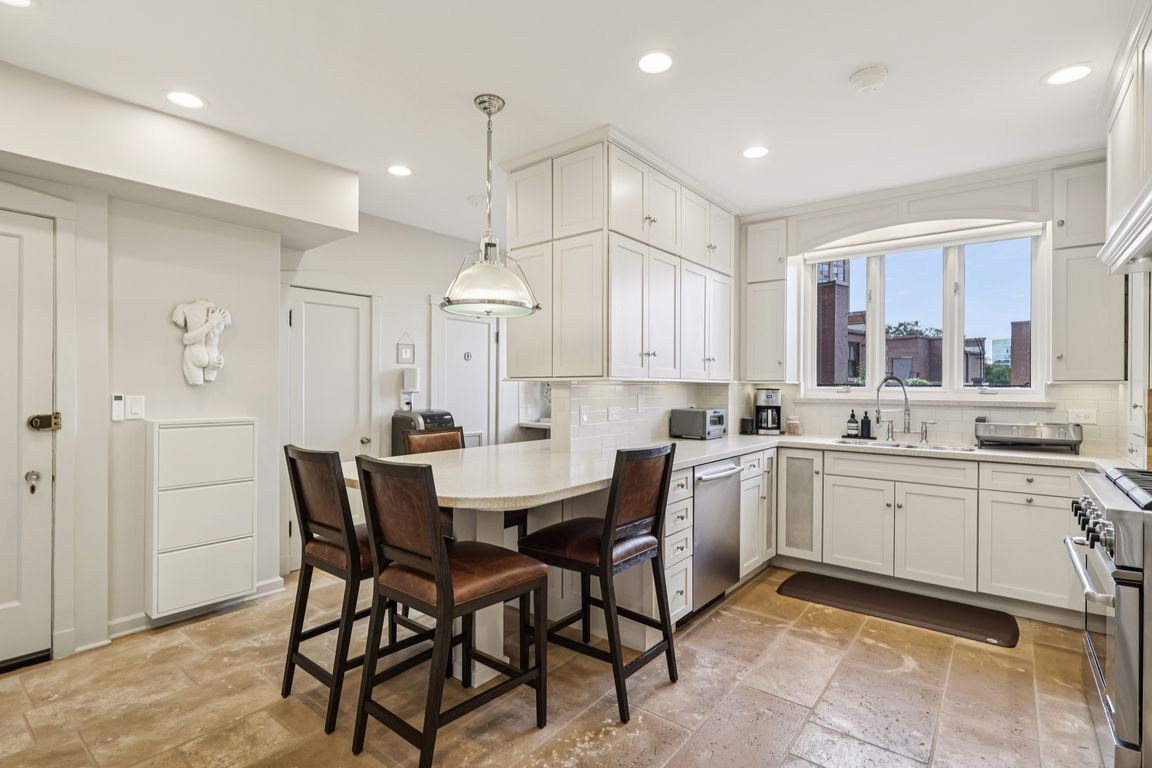
Active
$749,000
3beds
2,800sqft
3800 W North Ave, Chicago, IL 60647
3beds
2,800sqft
Condominium, single family residence
Built in 1926
2 Attached garage spaces
$268 price/sqft
$2,198 monthly HOA fee
What's special
Original sinkOriginal hardwood floorsCustom closet systemsVintage apartment homeCustom millworkRestored travertine tileBespoke wallpaper
Welcome to 3800 N Lake Shore Drive. Enter through the fully restored lobby and into your semi-private vestibule adorned with bespoke wallpaper leading the way into your restored 2800 sqft vintage apartment home, 5B. Eastern lake and Western exposures drown this home with natural light year round. You are greeted by ...
- 11 days |
- 1,819 |
- 45 |
Source: MRED as distributed by MLS GRID,MLS#: 12480317
Travel times
Living Room
Kitchen
Primary Bedroom
Zillow last checked: 7 hours ago
Listing updated: October 07, 2025 at 10:07pm
Listing courtesy of:
Stacey Dombar (312)836-4263,
Redfin Corporation
Source: MRED as distributed by MLS GRID,MLS#: 12480317
Facts & features
Interior
Bedrooms & bathrooms
- Bedrooms: 3
- Bathrooms: 3
- Full bathrooms: 2
- 1/2 bathrooms: 1
Rooms
- Room types: Foyer
Primary bedroom
- Features: Flooring (Hardwood), Window Treatments (Window Treatments), Bathroom (Full)
- Level: Main
- Area: 252 Square Feet
- Dimensions: 21X12
Bedroom 2
- Features: Flooring (Hardwood), Window Treatments (Window Treatments)
- Level: Main
- Area: 187 Square Feet
- Dimensions: 17X11
Bedroom 3
- Features: Flooring (Hardwood), Window Treatments (Window Treatments)
- Level: Main
- Area: 187 Square Feet
- Dimensions: 17X11
Dining room
- Features: Flooring (Hardwood), Window Treatments (Window Treatments)
- Level: Main
- Area: 286 Square Feet
- Dimensions: 13X22
Foyer
- Features: Flooring (Hardwood)
- Level: Main
- Area: 40 Square Feet
- Dimensions: 8X5
Kitchen
- Features: Kitchen (Eating Area-Breakfast Bar, Galley, Pantry-Butler, Pantry-Closet, Custom Cabinetry, SolidSurfaceCounter, Updated Kitchen), Flooring (Travertine), Window Treatments (Window Treatments)
- Level: Main
- Area: 352 Square Feet
- Dimensions: 16X22
Laundry
- Features: Flooring (Travertine), Window Treatments (Window Treatments)
- Level: Main
- Area: 24 Square Feet
- Dimensions: 4X6
Living room
- Features: Flooring (Hardwood), Window Treatments (Window Treatments)
- Level: Main
- Area: 396 Square Feet
- Dimensions: 22X18
Heating
- Radiator(s), Indv Controls
Cooling
- Central Air, Small Duct High Velocity
Appliances
- Included: Range, Dishwasher, High End Refrigerator, Washer, Dryer, Stainless Steel Appliance(s), Range Hood, Water Purifier Owned
- Laundry: Main Level, Washer Hookup, In Unit, Common Area, Multiple Locations
Features
- Storage
- Flooring: Hardwood
- Doors: ENERGY STAR Qualified Doors, Mirrored Closet Door(s), 36" Minimum Entry Door
- Windows: Double Pane Windows, ENERGY STAR Qualified Windows, Insulated Windows, Screens, Tinted Windows, Shades
- Basement: None
- Number of fireplaces: 1
- Fireplace features: Decorative, Living Room
Interior area
- Total structure area: 0
- Total interior livable area: 2,800 sqft
Video & virtual tour
Property
Parking
- Total spaces: 2
- Parking features: Heated Garage, On Site, Leased, Attached, Garage
- Attached garage spaces: 2
Accessibility
- Accessibility features: No Disability Access
Features
- Exterior features: Outdoor Grill
- Has view: Yes
- View description: Front of Property
- Water view: Front of Property
Details
- Parcel number: 14211030301021
- Special conditions: None
Construction
Type & style
- Home type: Condo
- Property subtype: Condominium, Single Family Residence
Materials
- Brick
Condition
- New construction: No
- Year built: 1926
- Major remodel year: 2025
Utilities & green energy
- Electric: Circuit Breakers
- Sewer: Public Sewer
- Water: Public
Community & HOA
HOA
- Has HOA: Yes
- Amenities included: Bike Room/Bike Trails, Coin Laundry, Elevator(s), Exercise Room, Storage, On Site Manager/Engineer, Receiving Room, Security Door Lock(s), Service Elevator(s)
- Services included: Heat, Water, Gas, Insurance, Security, Cable TV, Exercise Facilities, Exterior Maintenance, Scavenger, Snow Removal, Internet
- HOA fee: $2,198 monthly
Location
- Region: Chicago
Financial & listing details
- Price per square foot: $268/sqft
- Tax assessed value: $639,990
- Annual tax amount: $13,503
- Date on market: 10/2/2025
- Ownership: Condo