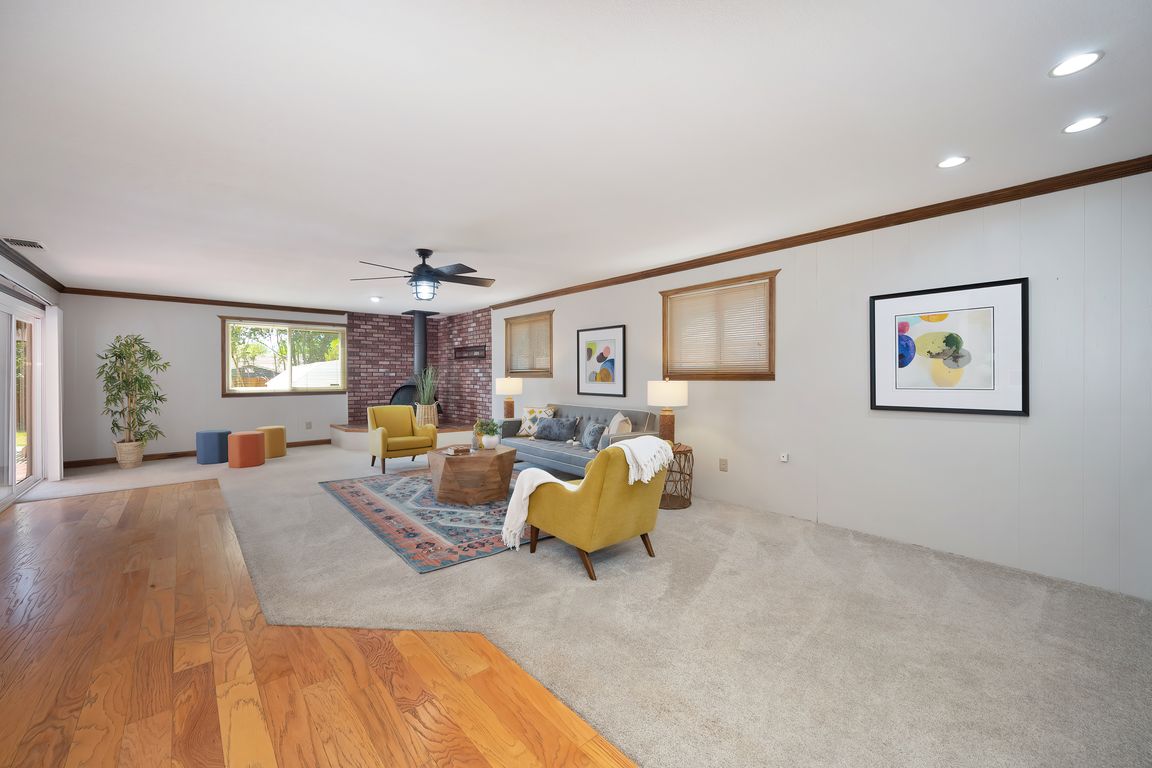
ActivePrice cut: $5K (9/16)
$554,900
3beds
2,057sqft
3800 William Way, Sacramento, CA 95821
3beds
2,057sqft
Single family residence
Built in 1953
10,018 sqft
2 Garage spaces
$270 price/sqft
What's special
Expansive backyardEn-suite bathroomAmple cabinetryLarge picture windowsLarge walk in closetPrimary suiteLarge family room
This adorable 3 bed, 2 bath ranch-style gem, spanning 2057sqft on a .023 acre lot, blends mid century charm with modern updates! Step into a bright, open-concept living space with large picture windows giving off an abundance of natural light. The large family room, perfect for gatherings, flows into the kitchen ...
- 69 days |
- 1,686 |
- 56 |
Source: MetroList Services of CA,MLS#: 225099005Originating MLS: MetroList Services, Inc.
Travel times
Family Room
Kitchen
Primary Bedroom
Zillow last checked: 7 hours ago
Listing updated: October 02, 2025 at 09:43pm
Listed by:
Cathy Christiansen DRE #01203957 916-835-6159,
Better Homes and Gardens RE,
Liz Hunter DRE #01323362 916-276-9097,
Better Homes and Gardens RE
Source: MetroList Services of CA,MLS#: 225099005Originating MLS: MetroList Services, Inc.
Facts & features
Interior
Bedrooms & bathrooms
- Bedrooms: 3
- Bathrooms: 2
- Full bathrooms: 2
Primary bathroom
- Features: Shower Stall(s)
Dining room
- Features: Dining/Living Combo
Kitchen
- Features: Breakfast Area, Synthetic Counter
Heating
- Central
Cooling
- Ceiling Fan(s), Central Air
Appliances
- Included: Free-Standing Refrigerator, Dishwasher, Disposal, Free-Standing Electric Range
- Laundry: In Garage
Features
- Flooring: Wood
- Number of fireplaces: 2
- Fireplace features: Brick, Living Room, Family Room, Wood Burning, Wood Burning Stove
Interior area
- Total interior livable area: 2,057 sqft
Video & virtual tour
Property
Parking
- Total spaces: 2
- Parking features: Garage Door Opener, Garage Faces Front
- Garage spaces: 2
Features
- Stories: 1
Lot
- Size: 10,018.8 Square Feet
- Features: Manual Sprinkler F&R
Details
- Additional structures: Shed(s)
- Parcel number: 25501130110000
- Zoning description: RD4
- Special conditions: Standard
Construction
Type & style
- Home type: SingleFamily
- Architectural style: Ranch
- Property subtype: Single Family Residence
Materials
- Fiberglass Siding, Wood
- Foundation: Raised
- Roof: Composition
Condition
- Year built: 1953
Utilities & green energy
- Sewer: Public Sewer
- Water: Public
- Utilities for property: Cable Available, Public
Community & HOA
Location
- Region: Sacramento
Financial & listing details
- Price per square foot: $270/sqft
- Tax assessed value: $536,520
- Price range: $554.9K - $554.9K
- Date on market: 7/30/2025