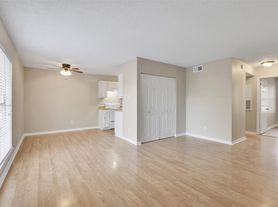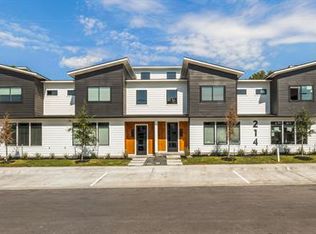AVAILABLE FOR NOVEMBER MOVE-IN! Treat yourself and your family to this home one block from Johnson Elementary! This home is located in the established neighborhood of The Oaks and has all of the conveniences you are looking for. The floor plan consists of a formal dining/living area, family room with center fireplace, breakfast room, plus 4 large bedrooms and two baths however, the picturesque backyard is the star of the show. Mammoth oak trees keep the yard shaded and create a tranquil escape. A large patio provides the perfect place for outdoor BBQs and gatherings. Call today for a private showing today! A 3D immersive visual tour of this home created by Matterport is available for you to view. Ask your agent for a link. All leases participate in the Latchel Resident Benefit package. The additional fee for this package is $40 per month.
House for rent
$2,200/mo
3800 Windridge Dr, Bryan, TX 77802
4beds
1,920sqft
Price may not include required fees and charges.
Singlefamily
Available Tue Nov 18 2025
Cats, dogs OK
Central air, electric, ceiling fan
Hookups laundry
Attached garage parking
Natural gas, central, fireplace
What's special
Mammoth oak treesPicturesque backyardOutdoor bbqsLarge patioBreakfast room
- 24 days
- on Zillow |
- -- |
- -- |
Travel times
Looking to buy when your lease ends?
Consider a first-time homebuyer savings account designed to grow your down payment with up to a 6% match & 3.83% APY.
Facts & features
Interior
Bedrooms & bathrooms
- Bedrooms: 4
- Bathrooms: 2
- Full bathrooms: 2
Heating
- Natural Gas, Central, Fireplace
Cooling
- Central Air, Electric, Ceiling Fan
Appliances
- Included: Microwave, Oven, Range, Refrigerator
- Laundry: Hookups, Washer Hookup
Features
- Ceiling Fan(s), French Door(s)/Atrium Door(s), Granite Counters, High Ceilings, Window Treatments
- Flooring: Carpet, Tile
- Has fireplace: Yes
Interior area
- Total interior livable area: 1,920 sqft
Property
Parking
- Parking features: Attached, Garage, Covered
- Has attached garage: Yes
- Details: Contact manager
Features
- Stories: 1
- Patio & porch: Patio
- Exterior features: Contact manager
Details
- Parcel number: 47800000100190
Construction
Type & style
- Home type: SingleFamily
- Property subtype: SingleFamily
Materials
- Roof: Composition
Condition
- Year built: 1971
Community & HOA
Location
- Region: Bryan
Financial & listing details
- Lease term: Contact For Details
Price history
| Date | Event | Price |
|---|---|---|
| 9/10/2025 | Listed for rent | $2,200+4.8%$1/sqft |
Source: BCSMLS #25009705 | ||
| 11/6/2024 | Listing removed | $2,100$1/sqft |
Source: BCSMLS #24014651 | ||
| 10/22/2024 | Listed for rent | $2,100$1/sqft |
Source: BCSMLS #24014651 | ||
| 10/18/2019 | Sold | -- |
Source: | ||
| 9/18/2019 | Pending sale | $222,000+1%$116/sqft |
Source: BHG Preferred Living #19009411 | ||

