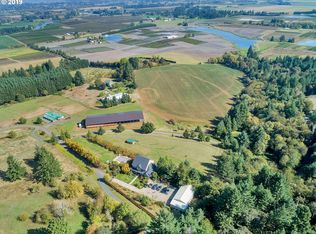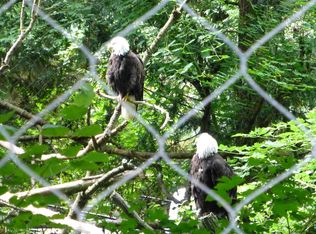Sold
$1,378,000
38000 SW Nursery Rd, Cornelius, OR 97113
5beds
9,989sqft
Residential, Single Family Residence
Built in 1979
7.44 Acres Lot
$1,586,800 Zestimate®
$138/sqft
$5,465 Estimated rent
Home value
$1,586,800
$1.32M - $1.90M
$5,465/mo
Zestimate® history
Loading...
Owner options
Explore your selling options
What's special
Sprawling estate home perched on a beautiful piece of land up a long, gated and paved driveway opening onto the unobstructed valley and mountain views. This custom-built home has incredible wood craftsmanship and main-level living with a luxurious primary suite plus a 2nd primary suite. The lower level has a kitchen, home theater, and a large family room. The stately brick exterior and a recently certified shake roof give this home a rich elegance. Shop, RV storage, and extensive landscaping.
Zillow last checked: 8 hours ago
Listing updated: June 30, 2023 at 01:45pm
Listed by:
Clint Currin 503-936-5990,
RE/MAX Equity Group
Bought with:
Jim Cavanaugh, 201210715
Keller Williams Sunset Corridor
Source: RMLS (OR),MLS#: 22216135
Facts & features
Interior
Bedrooms & bathrooms
- Bedrooms: 5
- Bathrooms: 8
- Full bathrooms: 5
- Partial bathrooms: 3
- Main level bathrooms: 5
Primary bedroom
- Features: Builtin Features, Suite, Walkin Closet
- Level: Main
- Area: 368
- Dimensions: 23 x 16
Bedroom 2
- Level: Main
- Area: 288
- Dimensions: 18 x 16
Bedroom 3
- Features: Bathroom, Beamed Ceilings, Suite
- Level: Upper
- Area: 216
- Dimensions: 18 x 12
Bedroom 4
- Level: Lower
- Area: 384
- Dimensions: 24 x 16
Dining room
- Features: Builtin Features, Deck, Sliding Doors
- Level: Main
- Area: 238
- Dimensions: 17 x 14
Family room
- Features: Fireplace
- Level: Lower
- Area: 704
- Dimensions: 32 x 22
Kitchen
- Features: Eating Area, Granite
- Level: Main
- Area: 252
- Width: 14
Living room
- Features: Beamed Ceilings, Builtin Features, Deck, Fireplace
- Level: Main
- Area: 704
- Dimensions: 32 x 22
Heating
- Forced Air, Heat Pump, Mini Split, Fireplace(s)
Cooling
- Heat Pump
Appliances
- Included: Built In Oven, Built-In Refrigerator, Convection Oven, Cooktop, Dishwasher, Disposal, Double Oven, Down Draft, Instant Hot Water, Microwave, Washer/Dryer, Water Softener, Electric Water Heater
- Laundry: Laundry Room
Features
- Central Vacuum, Granite, Bathroom, Beamed Ceilings, Suite, Built-in Features, Vaulted Ceiling(s), Wainscoting, Eat-in Kitchen, Walk-In Closet(s), Kitchen Island
- Flooring: Wall to Wall Carpet, Wood
- Doors: Sliding Doors
- Windows: Aluminum Frames, Double Pane Windows
- Basement: Daylight
- Number of fireplaces: 3
- Fireplace features: Wood Burning
Interior area
- Total structure area: 9,989
- Total interior livable area: 9,989 sqft
Property
Parking
- Total spaces: 6
- Parking features: Driveway, RV Boat Storage, Garage Door Opener, Attached, Extra Deep Garage, Oversized
- Attached garage spaces: 6
- Has uncovered spaces: Yes
Accessibility
- Accessibility features: Garage On Main, Main Floor Bedroom Bath, Utility Room On Main, Accessibility
Features
- Stories: 3
- Patio & porch: Deck
- Exterior features: Yard
- Has spa: Yes
- Spa features: Bath
- Fencing: Fenced
- Has view: Yes
- View description: Mountain(s), Valley
Lot
- Size: 7.44 Acres
- Features: Secluded, Sprinkler, Acres 7 to 10
Details
- Additional structures: RVBoatStorage, Workshop
- Parcel number: R432909
- Zoning: EFU
Construction
Type & style
- Home type: SingleFamily
- Architectural style: Daylight Ranch,Ranch
- Property subtype: Residential, Single Family Residence
Materials
- Brick, Lap Siding
- Foundation: Concrete Perimeter
- Roof: Shake
Condition
- Approximately
- New construction: No
- Year built: 1979
Utilities & green energy
- Sewer: Standard Septic
- Water: Shared Well
- Utilities for property: Other Internet Service
Community & neighborhood
Security
- Security features: Security Gate
Location
- Region: Cornelius
Other
Other facts
- Listing terms: Cash,Conventional
- Road surface type: Paved
Price history
| Date | Event | Price |
|---|---|---|
| 6/30/2023 | Sold | $1,378,000-2.9%$138/sqft |
Source: | ||
| 5/25/2023 | Pending sale | $1,419,700$142/sqft |
Source: | ||
| 4/10/2023 | Listed for sale | $1,419,700$142/sqft |
Source: | ||
| 4/8/2023 | Pending sale | $1,419,700$142/sqft |
Source: | ||
| 2/20/2023 | Price change | $1,419,700-3.7%$142/sqft |
Source: | ||
Public tax history
| Year | Property taxes | Tax assessment |
|---|---|---|
| 2025 | $17,943 +2.7% | $1,242,680 +3% |
| 2024 | $17,473 -9.9% | $1,206,600 +3% |
| 2023 | $19,391 +43.8% | $1,171,580 +3% |
Find assessor info on the county website
Neighborhood: 97113
Nearby schools
GreatSchools rating
- 6/10Dilley Elementary SchoolGrades: K-4Distance: 3.2 mi
- 3/10Neil Armstrong Middle SchoolGrades: 7-8Distance: 3.2 mi
- 8/10Forest Grove High SchoolGrades: 9-12Distance: 5.2 mi
Schools provided by the listing agent
- Elementary: Dilley,Tom Mccall
- Middle: Neil Armstrong
- High: Forest Grove
Source: RMLS (OR). This data may not be complete. We recommend contacting the local school district to confirm school assignments for this home.
Get a cash offer in 3 minutes
Find out how much your home could sell for in as little as 3 minutes with a no-obligation cash offer.
Estimated market value$1,586,800
Get a cash offer in 3 minutes
Find out how much your home could sell for in as little as 3 minutes with a no-obligation cash offer.
Estimated market value
$1,586,800

