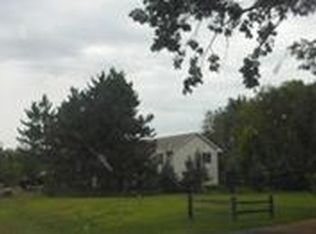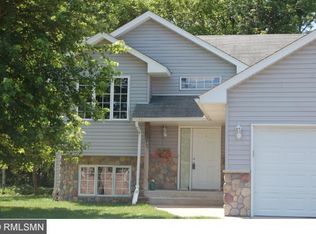Closed
$419,999
38009 Hemingway Ave, North Branch, MN 55056
2beds
1,839sqft
Single Family Residence
Built in 1985
2.92 Acres Lot
$431,800 Zestimate®
$228/sqft
$2,271 Estimated rent
Home value
$431,800
$402,000 - $462,000
$2,271/mo
Zestimate® history
Loading...
Owner options
Explore your selling options
What's special
Welcome to your dream log home retreat, nestled on 2.9 acres of serene land in the beautiful city of North Branch! This charming abode is the perfect blend of rustic elegance and modern comfort, featuring a stunning spiral staircase that serves as the centerpiece of the home. With two cozy bedrooms and two pristine bathrooms, this home is designed for peaceful living and relaxation.
Step outside to discover your very own nature-filled sanctuary with towering, beautiful trees that provide a private and tranquil setting. The huge wraparound deck is perfect for entertaining, relaxing with a morning coffee, or watching the sunset over your expansive property.
Car enthusiasts and hobbyists will love the six-car garage, offering plenty of space for vehicles, storage, or a heated workshop. Even has a garden shed and storage galore behind it. Whether you're enjoying the peaceful solitude or hosting friends, this log home has everything you need to live life to the fullest. Come see for yourself – your North Branch paradise awaits! The home features all new windows installed in 2021, a 5-panel garage door added in 2024, a water heater replaced in 2020, the deck sanded and repainted in 2023, and house logs sanded and stained in 2021.
Zillow last checked: 8 hours ago
Listing updated: May 06, 2025 at 05:30am
Listed by:
Molly M Malone Walek 612-221-6654,
TheMLSonline.com, Inc.,
Matthew Nelson 763-222-4541
Bought with:
Lindsay Collins
Coldwell Banker Realty
Source: NorthstarMLS as distributed by MLS GRID,MLS#: 6642125
Facts & features
Interior
Bedrooms & bathrooms
- Bedrooms: 2
- Bathrooms: 2
- Full bathrooms: 1
- 3/4 bathrooms: 1
Bedroom 1
- Level: Upper
- Area: 125.44 Square Feet
- Dimensions: 11.2X11.2
Bedroom 2
- Level: Lower
- Area: 113.4 Square Feet
- Dimensions: 10.5X10.8
Deck
- Level: Main
- Area: 961 Square Feet
- Dimensions: 31X31
Den
- Level: Lower
- Area: 97.2 Square Feet
- Dimensions: 10.8X9
Dining room
- Level: Main
- Area: 138.72 Square Feet
- Dimensions: 13.6X10.2
Kitchen
- Area: 171.36 Square Feet
- Dimensions: 13.6X12.6
Living room
- Level: Main
- Area: 198 Square Feet
- Dimensions: 18X11
Play room
- Level: Lower
- Area: 129.96 Square Feet
- Dimensions: 11.4X11.4
Recreation room
- Level: Lower
- Area: 217.74 Square Feet
- Dimensions: 19.10X11.4
Study
- Level: Main
- Area: 88 Square Feet
- Dimensions: 11X8
Heating
- Forced Air
Cooling
- Central Air
Appliances
- Included: Air-To-Air Exchanger, Disposal, Dryer, Microwave, Range, Refrigerator, Water Softener Owned
Features
- Basement: Block,Finished,Full,Sump Pump
Interior area
- Total structure area: 1,839
- Total interior livable area: 1,839 sqft
- Finished area above ground: 1,118
- Finished area below ground: 608
Property
Parking
- Total spaces: 6
- Parking features: Detached, Gravel, Floor Drain, Garage, Garage Door Opener, Heated Garage, Insulated Garage, Multiple Garages, No Int Access to Dwelling
- Garage spaces: 6
- Has uncovered spaces: Yes
Accessibility
- Accessibility features: None
Features
- Levels: One and One Half
- Stories: 1
- Patio & porch: Covered, Wrap Around
- Fencing: None
Lot
- Size: 2.92 Acres
- Dimensions: 130 x 598 x 260 x 728
- Features: Many Trees
Details
- Additional structures: Workshop, Storage Shed
- Foundation area: 744
- Parcel number: 110047785
- Zoning description: Residential-Single Family
Construction
Type & style
- Home type: SingleFamily
- Property subtype: Single Family Residence
Materials
- Log, Wood Siding, Block
- Roof: Age Over 8 Years,Asphalt
Condition
- Age of Property: 40
- New construction: No
- Year built: 1985
Utilities & green energy
- Electric: 100 Amp Service
- Gas: Propane
- Sewer: City Sewer/Connected
- Water: Well
Community & neighborhood
Location
- Region: North Branch
HOA & financial
HOA
- Has HOA: No
Price history
| Date | Event | Price |
|---|---|---|
| 3/14/2025 | Sold | $419,999$228/sqft |
Source: | ||
| 2/6/2025 | Pending sale | $419,999$228/sqft |
Source: | ||
| 1/1/2025 | Listed for sale | $419,999+78.3%$228/sqft |
Source: | ||
| 5/15/2015 | Sold | $235,500-5.8%$128/sqft |
Source: | ||
| 2/12/2015 | Listed for sale | $249,900+16.2%$136/sqft |
Source: Re/Max Advantage Plus #4561863 | ||
Public tax history
| Year | Property taxes | Tax assessment |
|---|---|---|
| 2024 | $3,920 -3.9% | $323,200 +1.1% |
| 2023 | $4,080 +0.2% | $319,600 +19.4% |
| 2022 | $4,072 +3.3% | $267,600 +7.4% |
Find assessor info on the county website
Neighborhood: 55056
Nearby schools
GreatSchools rating
- 6/10Sunrise River Elementary SchoolGrades: 1-5Distance: 0.6 mi
- 3/10North Branch Middle SchoolGrades: 6-8Distance: 0.7 mi
- 5/10North Branch Senior High SchoolGrades: 9-12Distance: 0.5 mi

Get pre-qualified for a loan
At Zillow Home Loans, we can pre-qualify you in as little as 5 minutes with no impact to your credit score.An equal housing lender. NMLS #10287.
Sell for more on Zillow
Get a free Zillow Showcase℠ listing and you could sell for .
$431,800
2% more+ $8,636
With Zillow Showcase(estimated)
$440,436
