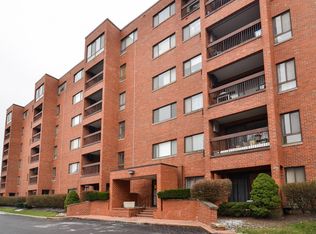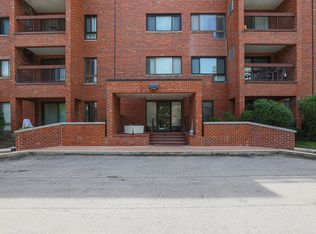Closed
$240,000
3801 Appian Way APT 308, Glenview, IL 60025
2beds
1,350sqft
Condominium, Single Family Residence
Built in 1979
-- sqft lot
$252,900 Zestimate®
$178/sqft
$2,194 Estimated rent
Home value
$252,900
$225,000 - $283,000
$2,194/mo
Zestimate® history
Loading...
Owner options
Explore your selling options
What's special
Buyer's financing fell through. This beautiful unit is back on market. COME SEE AND BRING YOUR OFFER FOR THIS STUNNING AND SPACIOUS 2 BEDROOM, 2 BATH CONDO NOW AVAILABLE IN A QUIET COURTYARD OF DESIRABLE TRIUMVERA COMMUNITY! Enjoy the bright and sunny, very welcoming living room which is perfect for those full family dinners and/or entertaining your crowd. Updated kitchen with granite counters, newer cabinets, backsplash and SS Appliances. Master bath has a walk in closet, the unit has a large storage room that can turn into a walk in pantry room, kitchen and living room opens to a balcony with great views of the courtyard. Triumvera offers resort-style living including an indoor/outdoor swimming pool, exercise rooms, sauna, party and meeting rooms, ping-pong tables, billiard, library and more. Conveniently located near shops, & restaurants, with easy access to expressways and in the sought after Glenview school district!!! Laundry is on the same floor by the elevator. INDOOR HEATED GARAGE PARKING SPACE #51. MOVE-IN READY.
Zillow last checked: 8 hours ago
Listing updated: November 09, 2024 at 01:02am
Listing courtesy of:
Aigerim Jakipova 773-526-1167,
john greene, Realtor
Bought with:
Babu Joseph
Century 21 Universal
Source: MRED as distributed by MLS GRID,MLS#: 12139012
Facts & features
Interior
Bedrooms & bathrooms
- Bedrooms: 2
- Bathrooms: 2
- Full bathrooms: 2
Primary bedroom
- Features: Bathroom (Full)
- Level: Main
- Area: 266 Square Feet
- Dimensions: 14X19
Bedroom 2
- Level: Main
- Area: 150 Square Feet
- Dimensions: 15X10
Dining room
- Level: Main
- Area: 204 Square Feet
- Dimensions: 17X12
Kitchen
- Level: Main
- Area: 136 Square Feet
- Dimensions: 17X8
Living room
- Level: Main
- Area: 221 Square Feet
- Dimensions: 17X13
Heating
- Electric, Forced Air
Cooling
- Central Air
Appliances
- Laundry: Common Area
Features
- Basement: None
Interior area
- Total structure area: 0
- Total interior livable area: 1,350 sqft
Property
Parking
- Total spaces: 1
- Parking features: Heated Garage, On Site, Garage Owned, Attached, Garage
- Attached garage spaces: 1
Accessibility
- Accessibility features: No Disability Access
Details
- Parcel number: 04324020481028
- Special conditions: None
Construction
Type & style
- Home type: Condo
- Property subtype: Condominium, Single Family Residence
Materials
- Brick
Condition
- New construction: No
- Year built: 1979
Utilities & green energy
- Sewer: Public Sewer
- Water: Lake Michigan
Community & neighborhood
Location
- Region: Glenview
HOA & financial
HOA
- Has HOA: Yes
- HOA fee: $494 monthly
- Services included: Water, Parking, Insurance, Cable TV, Clubhouse, Exercise Facilities, Pool, Exterior Maintenance, Lawn Care, Scavenger, Snow Removal
Other
Other facts
- Listing terms: Conventional
- Ownership: Condo
Price history
| Date | Event | Price |
|---|---|---|
| 11/8/2024 | Sold | $240,000-2%$178/sqft |
Source: | ||
| 10/2/2024 | Contingent | $245,000$181/sqft |
Source: | ||
| 9/27/2024 | Listed for sale | $245,000$181/sqft |
Source: | ||
| 9/21/2024 | Contingent | $245,000$181/sqft |
Source: | ||
| 8/15/2024 | Listed for sale | $245,000$181/sqft |
Source: | ||
Public tax history
| Year | Property taxes | Tax assessment |
|---|---|---|
| 2023 | $4,296 +30.5% | $18,257 |
| 2022 | $3,293 +11.7% | $18,257 +23.9% |
| 2021 | $2,949 -22.1% | $14,730 |
Find assessor info on the county website
Neighborhood: 60025
Nearby schools
GreatSchools rating
- NAHenking Elementary SchoolGrades: PK-2Distance: 1.1 mi
- 8/10Springman Middle SchoolGrades: 6-8Distance: 1.4 mi
- 9/10Glenbrook South High SchoolGrades: 9-12Distance: 1.4 mi
Schools provided by the listing agent
- District: 34
Source: MRED as distributed by MLS GRID. This data may not be complete. We recommend contacting the local school district to confirm school assignments for this home.

Get pre-qualified for a loan
At Zillow Home Loans, we can pre-qualify you in as little as 5 minutes with no impact to your credit score.An equal housing lender. NMLS #10287.
Sell for more on Zillow
Get a free Zillow Showcase℠ listing and you could sell for .
$252,900
2% more+ $5,058
With Zillow Showcase(estimated)
$257,958
