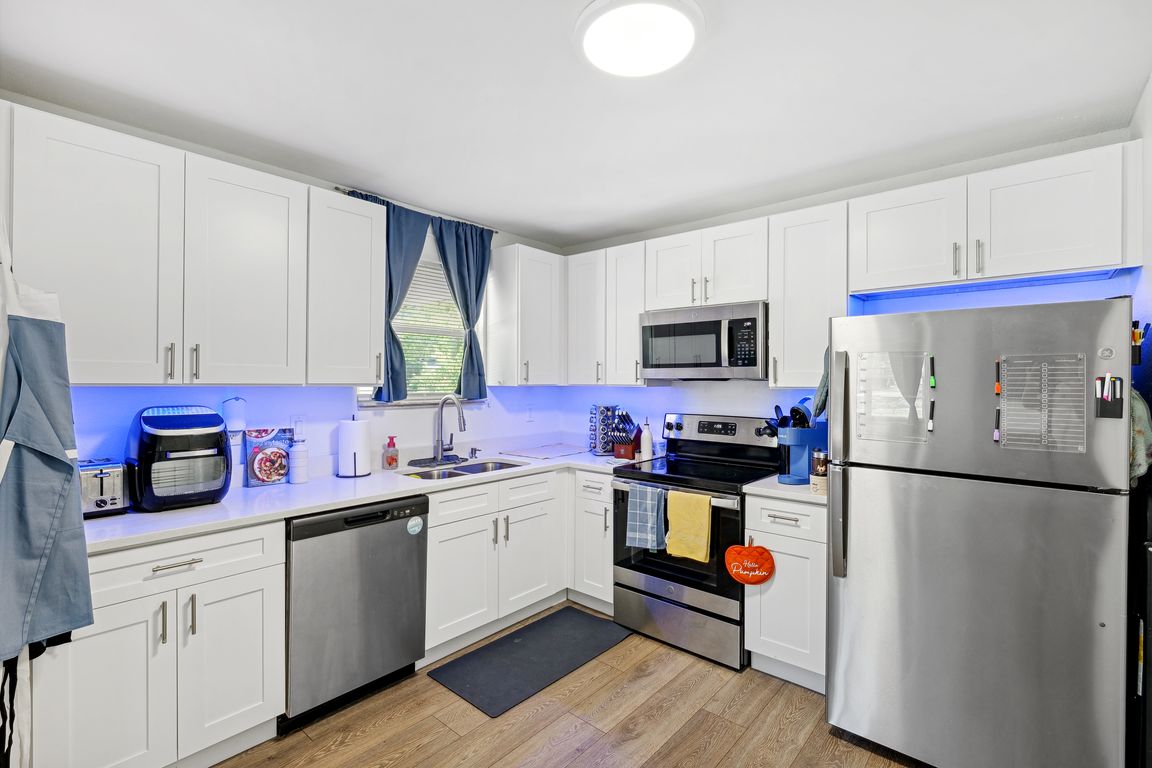
For salePrice cut: $5K (6/10)
$300,000
3beds
1,052sqft
3801 Carroway St, Tampa, FL 33619
3beds
1,052sqft
Single family residence
Built in 2001
5,350 sqft
Open parking
$285 price/sqft
What's special
Quartz countertopsTwo large storage shedsNew vinyl plank flooringNew fans and fixturesStainless steel appliancesWell-manicured landscapingSoft-close shaker cabinets
Move-in ready single-family home nestled in the heart of Tampa! This well-maintained 3-bedroom, 2-bath residence offers New Roof 2024, appliances and smart updates. Bright and open floor plan featuring a spacious living/dining room combo, new vinyl plank flooring in the primary and back bedrooms, and no more popcorn ceilings! The kitchen ...
- 98 days
- on Zillow |
- 453 |
- 24 |
Likely to sell faster than
Source: Stellar MLS,MLS#: TB8382389 Originating MLS: West Pasco
Originating MLS: West Pasco
Travel times
Kitchen
Living Room
Primary Bedroom
Zillow last checked: 7 hours ago
Listing updated: June 10, 2025 at 06:24am
Listing Provided by:
Amber Dahlquist 813-420-5155,
54 REALTY LLC 813-435-5411
Source: Stellar MLS,MLS#: TB8382389 Originating MLS: West Pasco
Originating MLS: West Pasco

Facts & features
Interior
Bedrooms & bathrooms
- Bedrooms: 3
- Bathrooms: 2
- Full bathrooms: 2
Primary bedroom
- Features: Built-in Closet
- Level: First
- Area: 115.36 Square Feet
- Dimensions: 11.2x10.3
Bedroom 1
- Features: Built-in Closet
- Level: First
- Area: 98.94 Square Feet
- Dimensions: 9.7x10.2
Bedroom 2
- Features: Built-in Closet
- Level: First
- Area: 97.02 Square Feet
- Dimensions: 9.8x9.9
Primary bathroom
- Level: First
- Area: 41.36 Square Feet
- Dimensions: 4.7x8.8
Bathroom 1
- Level: First
- Area: 59.27 Square Feet
- Dimensions: 9.7x6.11
Dining room
- Level: First
- Area: 74.1 Square Feet
- Dimensions: 9.5x7.8
Kitchen
- Level: First
- Area: 92.01 Square Feet
- Dimensions: 9.11x10.1
Living room
- Level: First
- Area: 312.44 Square Feet
- Dimensions: 14.6x21.4
Heating
- Central
Cooling
- Central Air
Appliances
- Included: Dishwasher, Disposal, Electric Water Heater, Microwave, Refrigerator
- Laundry: Electric Dryer Hookup, In Kitchen, Inside, Laundry Closet
Features
- Ceiling Fan(s), Living Room/Dining Room Combo, Primary Bedroom Main Floor
- Flooring: Carpet, Vinyl
- Windows: Double Pane Windows
- Has fireplace: No
Interior area
- Total structure area: 1,168
- Total interior livable area: 1,052 sqft
Video & virtual tour
Property
Parking
- Parking features: Driveway
- Has uncovered spaces: Yes
Features
- Levels: One
- Stories: 1
- Patio & porch: Covered, Front Porch, Side Porch
- Exterior features: Storage
- Fencing: Chain Link
Lot
- Size: 5,350 Square Feet
- Residential vegetation: Fruit Trees
Details
- Additional structures: Shed(s)
- Parcel number: U1029191MW00004200013.0
- Zoning: RSC-9
- Special conditions: None
Construction
Type & style
- Home type: SingleFamily
- Architectural style: Florida
- Property subtype: Single Family Residence
Materials
- Vinyl Siding
- Foundation: Block, Concrete Perimeter, Pillar/Post/Pier
- Roof: Shingle
Condition
- Completed
- New construction: No
- Year built: 2001
Utilities & green energy
- Sewer: Public Sewer
- Water: Public
- Utilities for property: BB/HS Internet Available, Cable Available, Cable Connected, Electricity Available, Electricity Connected, Other, Phone Available, Sewer Available, Water Available, Water Connected
Community & HOA
Community
- Security: Closed Circuit Camera(s), Fire Alarm, Security System, Security System Owned, Smoke Detector(s), Touchless Entry
- Subdivision: GRANT PARK ADD BLOCKS 36-
HOA
- Has HOA: No
- Pet fee: $0 monthly
Location
- Region: Tampa
Financial & listing details
- Price per square foot: $285/sqft
- Tax assessed value: $190,392
- Annual tax amount: $3,826
- Date on market: 5/9/2025
- Listing terms: Cash,Conventional,FHA,VA Loan
- Ownership: Fee Simple
- Total actual rent: 0
- Electric utility on property: Yes
- Road surface type: Concrete, Paved