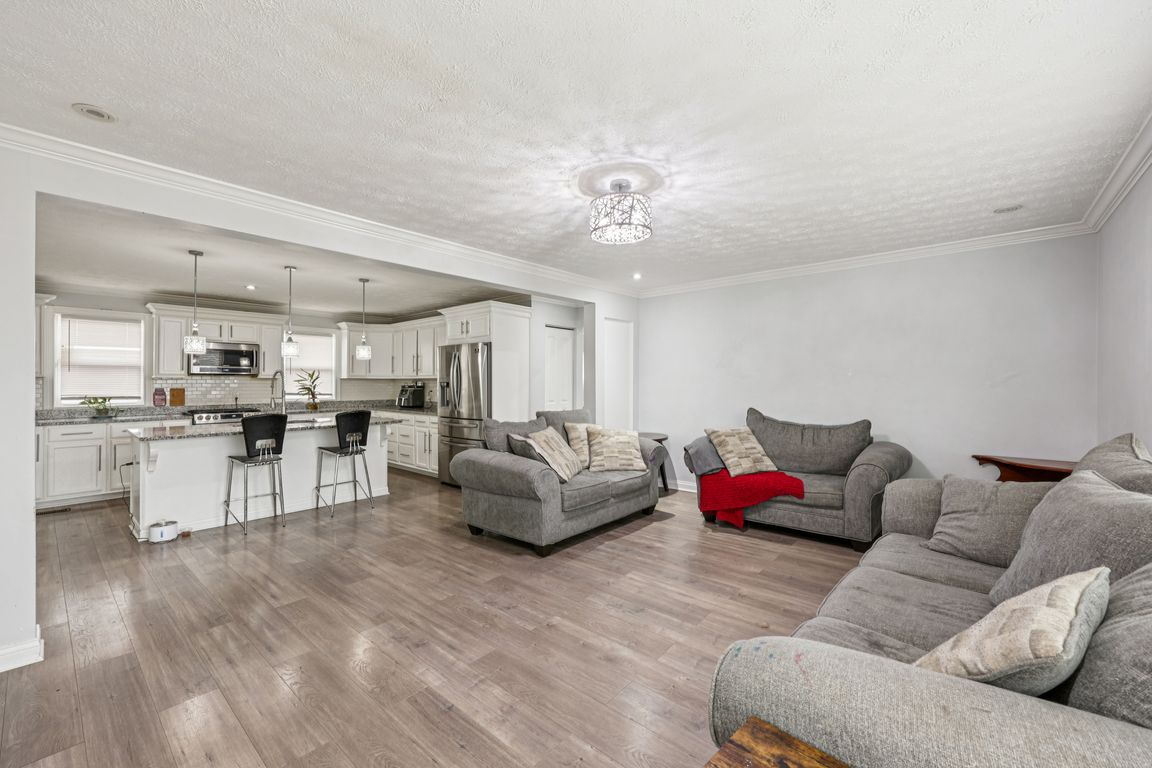
Active
$325,000
4beds
3,868sqft
3801 Denwood Dr, Indianapolis, IN 46226
4beds
3,868sqft
Residential, single family residence
Built in 1949
7,405 sqft
2 Garage spaces
$84 price/sqft
What's special
Granite countertopsStainless-steel appliancesWell-designed kitchenBig center island
Come and take a look at this remodeled 4 bedrooms 2 baths ranch home. From the entrance to the back yard, this house has a lot to offer! The well-designed kitchen features a big center island, granite countertops, and stainless-steel appliances. The open concept of the kitchen and family room is ...
- 1 day |
- 338 |
- 9 |
Source: MIBOR as distributed by MLS GRID,MLS#: 22074591
Travel times
Living Room
Kitchen
Dining Room
Zillow last checked: 8 hours ago
Listing updated: 10 hours ago
Listing Provided by:
Jerika Daley 334-763-1088,
Trueblood Real Estate
Source: MIBOR as distributed by MLS GRID,MLS#: 22074591
Facts & features
Interior
Bedrooms & bathrooms
- Bedrooms: 4
- Bathrooms: 2
- Full bathrooms: 2
- Main level bathrooms: 2
- Main level bedrooms: 4
Primary bedroom
- Level: Main
- Area: 225 Square Feet
- Dimensions: 15x15
Bedroom 2
- Level: Main
- Area: 182 Square Feet
- Dimensions: 14x13
Bedroom 3
- Level: Main
- Area: 182 Square Feet
- Dimensions: 14x13
Bedroom 4
- Level: Main
- Area: 80 Square Feet
- Dimensions: 10x08
Dining room
- Level: Main
- Area: 110 Square Feet
- Dimensions: 11x10
Family room
- Level: Main
- Area: 238 Square Feet
- Dimensions: 17x14
Kitchen
- Level: Main
- Area: 225 Square Feet
- Dimensions: 15x15
Living room
- Level: Main
- Area: 238 Square Feet
- Dimensions: 17x14
Heating
- Forced Air, Natural Gas
Cooling
- Central Air
Appliances
- Included: Dishwasher, Gas Water Heater, MicroHood, Gas Oven, Refrigerator
Features
- Attic Access, Kitchen Island
- Has basement: Yes
- Attic: Access Only
- Number of fireplaces: 2
- Fireplace features: Family Room, Living Room
Interior area
- Total structure area: 3,868
- Total interior livable area: 3,868 sqft
- Finished area below ground: 251
Video & virtual tour
Property
Parking
- Total spaces: 2
- Parking features: Detached
- Garage spaces: 2
Features
- Levels: One
- Stories: 1
Lot
- Size: 7,405.2 Square Feet
Details
- Parcel number: 490716116018000801
- Special conditions: As Is
- Horse amenities: None
Construction
Type & style
- Home type: SingleFamily
- Architectural style: Ranch,Traditional
- Property subtype: Residential, Single Family Residence
Materials
- Brick, Wood Siding
- Foundation: Block
Condition
- New construction: No
- Year built: 1949
Utilities & green energy
- Water: Public
Community & HOA
Community
- Subdivision: Denwood
HOA
- Has HOA: No
Location
- Region: Indianapolis
Financial & listing details
- Price per square foot: $84/sqft
- Annual tax amount: $2,864
- Date on market: 11/25/2025
- Cumulative days on market: 5 days