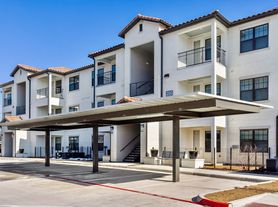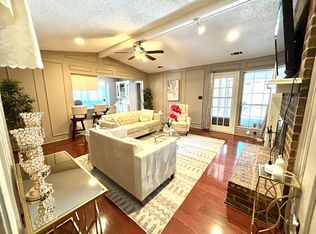$300 off the first month! Gorgeous six bedroom SMART house! Completely remodeled from top to bottom. Owners have upgraded new water resistant flooring so that you don't have to worry about spilling. This home is impeccably designed with open floor plan and high ceilings! Imagine cooking in this beautifully updated kitchen. New extended quartz countertops were installed with a modern backsplash. STUNNING bathrooms were completed with brand new walk-in glass showers. Unlimited hot showers provided by the tankless water heater. All matching brand new stainless steel appliances with wifi controlled oven. 34 solar panels will definitely help with lowering the electric bills. Charging outlet is ready for electric cars as needed. This great location is close to multiple shops, parks, and walking trails (Hawaiian Falls, Firewheel mall, Lifetime fitness, etc.)
Tenant Screening Criteria:
All applicants 18 or over must fill out an individual application.
-Verifiable monthly income must be at least 3 times rent
-Must provide last 60 days paystubs.
-if you do not receive paystubs, Previous 2 years tax return
-2 years verifiable, positive rental / mortgage history
-No evictions or broken leases in past 8 years.
-Credit report will be obtained and reviewed.
-No previous and/or current landlord debt or violations.
-No felonies in past 8 years.
-No violent crimes of any nature in past 8 years.
-If pets allowed, no aggressive breeds.
-Pets accepted on case by case basis.
-Pet deposits and/or fees due prior to receiving keys.
-Tenant must maintain renters insurance policy with minimum $300K in personal and liability coverage. Renter insurance paid in full for the entire lease duration prior to receiving keys
- 650+ credit score
- $50/applicant for background check
- TAR application
Tenant Screening Criteria:
All applicants 18 or over must fill out an individual application.
-Verifiable monthly income must be at least 3 times rent
-Must provide last 60 days paystubs.
-if you do not receive paystubs, Previous 2 years tax return
-2 years verifiable, positive rental / mortgage history
-No evictions or broken leases in past 8 years.
-Credit report will be obtained and reviewed.
-No previous and/or current landlord debt or violations.
-No felonies in past 8 years.
-No violent crimes of any nature in past 8 years.
-If pets allowed, no aggressive breeds.
-Pets accepted on case by case basis.
-Pet deposits and/or fees due prior to receiving keys.
-Tenant must maintain renters insurance policy with minimum $300K in personal and liability coverage. Renter insurance paid in full for the entire lease duration prior to receiving keys
- 650+ credit score
- $50/applicant for background check
- TAR application
House for rent
$2,995/mo
3801 Goose Creek Pkwy, Garland, TX 75040
6beds
2,712sqft
Price may not include required fees and charges.
Single family residence
Available now
No pets
Central air
Hookups laundry
Attached garage parking
-- Heating
What's special
Open floor planHigh ceilingsStunning bathroomsNew water resistant flooringExtended quartz countertopsModern backsplashUpdated kitchen
- 42 days |
- -- |
- -- |
Travel times
Looking to buy when your lease ends?
Consider a first-time homebuyer savings account designed to grow your down payment with up to a 6% match & 3.83% APY.
Facts & features
Interior
Bedrooms & bathrooms
- Bedrooms: 6
- Bathrooms: 3
- Full bathrooms: 2
- 1/2 bathrooms: 1
Cooling
- Central Air
Appliances
- Included: Dishwasher, Oven, WD Hookup
- Laundry: Hookups
Features
- WD Hookup
- Flooring: Hardwood, Tile
Interior area
- Total interior livable area: 2,712 sqft
Property
Parking
- Parking features: Attached
- Has attached garage: Yes
- Details: Contact manager
Details
- Parcel number: 26087550030080000
Construction
Type & style
- Home type: SingleFamily
- Property subtype: Single Family Residence
Community & HOA
Location
- Region: Garland
Financial & listing details
- Lease term: 1 Year
Price history
| Date | Event | Price |
|---|---|---|
| 9/26/2025 | Listed for rent | $2,995$1/sqft |
Source: Zillow Rentals | ||
| 9/18/2025 | Listing removed | $2,995$1/sqft |
Source: Zillow Rentals | ||
| 8/28/2025 | Listed for rent | $2,995-3.4%$1/sqft |
Source: Zillow Rentals | ||
| 8/25/2025 | Listing removed | $479,950$177/sqft |
Source: NTREIS #20956017 | ||
| 8/24/2025 | Listed for sale | $479,950$177/sqft |
Source: NTREIS #20956017 | ||

