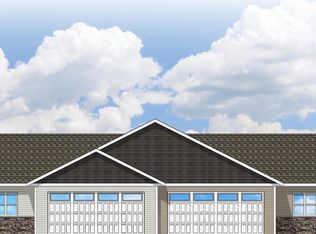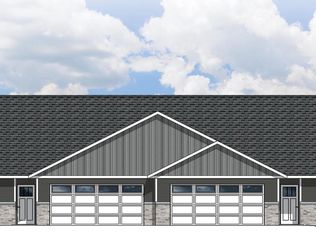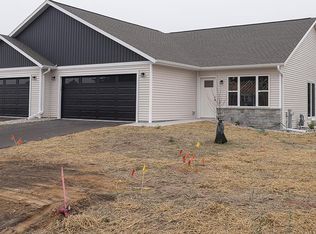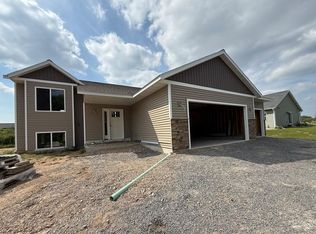Closed
$297,026
3801 Green Pastures Lane, Weston, WI 54476
2beds
938sqft
Single Family Residence
Built in 2025
7,840.8 Square Feet Lot
$309,200 Zestimate®
$317/sqft
$-- Estimated rent
Home value
$309,200
$260,000 - $371,000
Not available
Zestimate® history
Loading...
Owner options
Explore your selling options
What's special
Presenting the Flint Twin Home brought to you by Denyon Homes as part of their Zero Lot Line series. Experience the joy of owning a brand new home without breaking the bank. This 2-bedroom, 1-bathroom home, spanning 938 sq. ft. is a testament to modern, affordable living. This meticulously designed twin home features an open floor plan including a fully equipped kitchen, convenient main floor laundry, a spacious owner's bedroom, a second bedroom, and a shared bathroom. But what sets it apart is its potential for expansion: a lower level that's already framed for a future family room or a third bedroom and even comes plumbed for an additional bathroom. And it doesn't stop there; this home is also equipped with a private side yard, landscaping, gutters, and a blacktop driveway - presenting a complete living package. Owning a home has never been this hassle-free with no association fees and less maintenance. As a bonus, all Zero Lot Line homes, including this one, come with FREE central air and stainless kitchen appliances. Fall in love with your dream home!,Photos may be of a similar model.
Zillow last checked: 8 hours ago
Listing updated: June 13, 2025 at 03:19am
Listed by:
URBAN EDGE REAL ESTATE GROUP Phone:715-432-0521,
RE/MAX EXCEL
Bought with:
Urban Edge Real Estate Group
Source: WIREX MLS,MLS#: 22500658 Originating MLS: Central WI Board of REALTORS
Originating MLS: Central WI Board of REALTORS
Facts & features
Interior
Bedrooms & bathrooms
- Bedrooms: 2
- Bathrooms: 1
- Full bathrooms: 1
- Main level bedrooms: 2
Primary bedroom
- Level: Main
- Area: 144
- Dimensions: 12 x 12
Bedroom 2
- Level: Main
- Area: 120
- Dimensions: 12 x 10
Kitchen
- Level: Main
- Area: 110
- Dimensions: 11 x 10
Living room
- Level: Main
- Area: 238
- Dimensions: 17 x 14
Heating
- Natural Gas, Forced Air
Appliances
- Included: Dishwasher, Microwave
Features
- Flooring: Carpet
- Basement: Unfinished,Concrete
Interior area
- Total structure area: 938
- Total interior livable area: 938 sqft
- Finished area above ground: 938
- Finished area below ground: 0
Property
Parking
- Total spaces: 2
- Parking features: 2 Car, Attached, Garage Door Opener
- Attached garage spaces: 2
Features
- Levels: One
- Stories: 1
- Patio & porch: Patio
Lot
- Size: 7,840 sqft
Details
- Parcel number: 19228082910079
- Zoning: Residential
- Special conditions: Arms Length
Construction
Type & style
- Home type: SingleFamily
- Architectural style: Ranch
- Property subtype: Single Family Residence
Materials
- Vinyl Siding
- Roof: Shingle
Condition
- 0-5 Years,New Construction
- New construction: Yes
- Year built: 2025
Utilities & green energy
- Sewer: Public Sewer
- Water: Public
- Utilities for property: Cable Available
Community & neighborhood
Security
- Security features: Smoke Detector(s)
Location
- Region: Weston
- Municipality: Weston
Other
Other facts
- Listing terms: Arms Length Sale
Price history
| Date | Event | Price |
|---|---|---|
| 6/12/2025 | Sold | $297,026+14.3%$317/sqft |
Source: | ||
| 3/28/2025 | Contingent | $259,900$277/sqft |
Source: | ||
| 2/27/2025 | Listed for sale | $259,900$277/sqft |
Source: | ||
Public tax history
Tax history is unavailable.
Neighborhood: 54476
Nearby schools
GreatSchools rating
- 7/10Mountain Bay Elementary SchoolGrades: PK-5Distance: 3.5 mi
- 9/10D C Everest Junior High SchoolGrades: 8-9Distance: 1.8 mi
- 6/10D C Everest High SchoolGrades: 10-12Distance: 1.3 mi
Schools provided by the listing agent
- Middle: D C Everest
- High: D C Everest
- District: D C Everest
Source: WIREX MLS. This data may not be complete. We recommend contacting the local school district to confirm school assignments for this home.

Get pre-qualified for a loan
At Zillow Home Loans, we can pre-qualify you in as little as 5 minutes with no impact to your credit score.An equal housing lender. NMLS #10287.
Sell for more on Zillow
Get a free Zillow Showcase℠ listing and you could sell for .
$309,200
2% more+ $6,184
With Zillow Showcase(estimated)
$315,384


