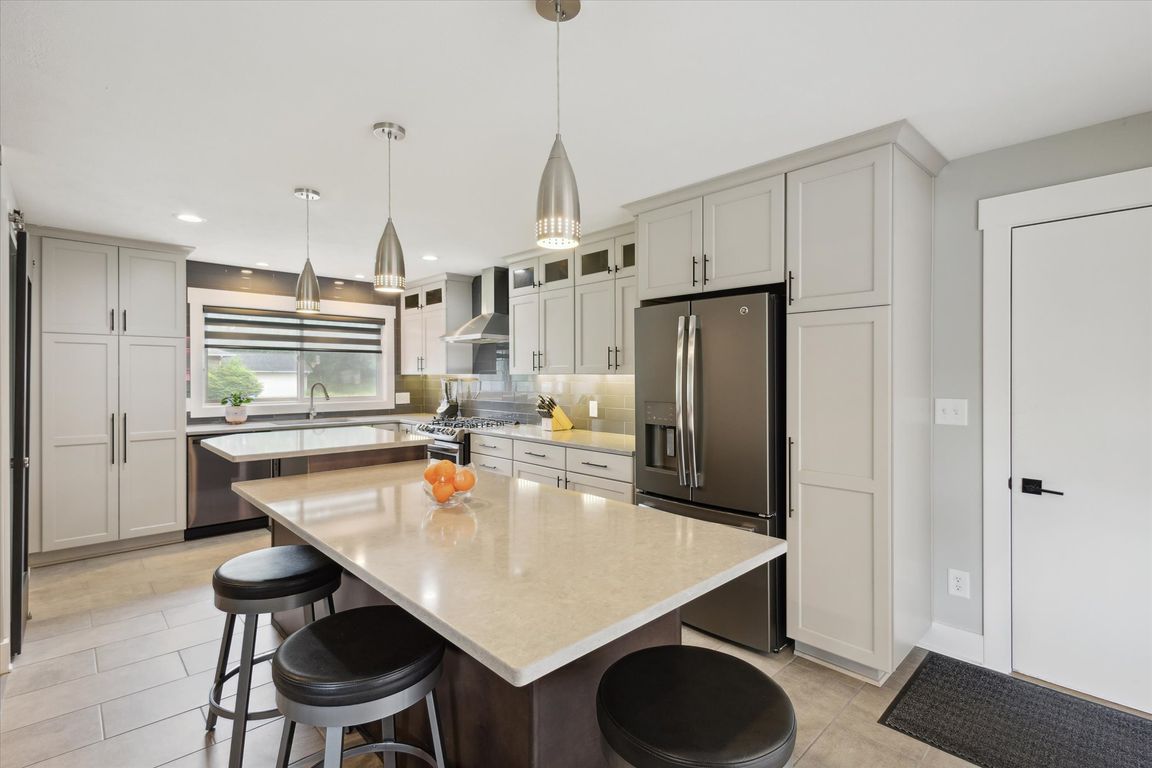
ActivePrice cut: $30K (8/20)
$799,900
4beds
2,283sqft
3801 Keeweenaw Dr NE, Grand Rapids, MI 49525
4beds
2,283sqft
Single family residence
Built in 1966
0.96 Acres
2 Garage spaces
$350 price/sqft
$75 annually HOA fee
What's special
Cozy gas fireplaceStylish cabinetsInground sprinkler systemSleek countertopsOpen floor planScenic lookout areaAll-season family room
Stunning Lakefront Ranch! Your Dream Home Awaits! This beautifully remodeled 4-bedroom, 3-bathroom ranch is nestled on a serene 1-acre lot with 50 feet of prime Dean Lake frontage. Completely renovated in 2019, this home features an open floor plan on the main level, a brand-new kitchen complete with top-of-the-line appliances, stylish cabinets, ...
- 70 days
- on Zillow |
- 2,121 |
- 88 |
Source: MichRIC,MLS#: 25028614
Travel times
Kitchen
Living Room
Primary Bedroom
Zillow last checked: 7 hours ago
Listing updated: August 20, 2025 at 02:26pm
Listed by:
Angela J Worth 616-299-3953,
Bellabay Realty (North) 616-719-1022
Source: MichRIC,MLS#: 25028614
Facts & features
Interior
Bedrooms & bathrooms
- Bedrooms: 4
- Bathrooms: 3
- Full bathrooms: 3
- Main level bedrooms: 3
Heating
- Forced Air
Cooling
- Central Air
Appliances
- Included: Dishwasher, Disposal, Dryer, Microwave, Range, Refrigerator, Washer
- Laundry: Gas Dryer Hookup, In Basement, Laundry Closet, Lower Level, Main Level, Washer Hookup
Features
- Pantry
- Windows: Insulated Windows, Window Treatments
- Basement: Full,Walk-Out Access
- Number of fireplaces: 1
- Fireplace features: Family Room, Gas Log
Interior area
- Total structure area: 1,551
- Total interior livable area: 2,283 sqft
- Finished area below ground: 0
Video & virtual tour
Property
Parking
- Total spaces: 2
- Parking features: Attached, Garage Door Opener
- Garage spaces: 2
Features
- Stories: 1
- Waterfront features: Lake
- Body of water: Dean Lake
Lot
- Size: 0.96 Acres
- Features: Wooded, Shrubs/Hedges
Details
- Parcel number: 411034377030
- Zoning description: RES
Construction
Type & style
- Home type: SingleFamily
- Architectural style: Ranch
- Property subtype: Single Family Residence
Materials
- Aluminum Siding, Brick
- Roof: Composition
Condition
- New construction: No
- Year built: 1966
Utilities & green energy
- Sewer: Septic Tank
- Water: Public
- Utilities for property: Natural Gas Connected
Community & HOA
HOA
- Has HOA: Yes
- Amenities included: Boat Launch
- Services included: Other
- HOA fee: $75 annually
Location
- Region: Grand Rapids
Financial & listing details
- Price per square foot: $350/sqft
- Tax assessed value: $158,162
- Annual tax amount: $5,227
- Date on market: 6/15/2025
- Listing terms: Cash,VA Loan,Conventional
- Road surface type: Paved