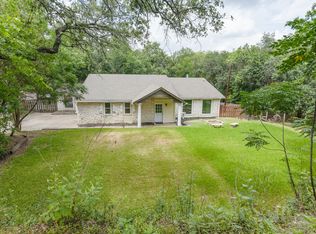A lush and charming greenbelt retreat in the highly desired Highland Hills neighborhood of NW Austin. This 4 bedroom and 3 bath home features a lofty, open floor plan with two levels of beautiful greenbelt views in a serene tree sheltered sanctuary. Extensively renovated with gorgeous wood and travertine flooring, gourmet kitchen with custom cabinetry and modern touches throughout the home. Wonderful floor plan with a spacious master suite, upgraded kitchen, secondary bedroom, bathroom, and family room w/ fireplace on the main level. Second story lower level has 2 bedrooms, 1 full bath, and a generous living area with kitchenette. Lots of natural light, storage and native trees. Multiple gathering areas outside with artificial turf plus 2 external decks and a screened-sunroom create a private oasis for you to enjoy a tranquil time with family and friends. Conveniently located near major tech hubs, including Apple, National Instruments, Indeed, and more, along with excellent schools such as Doss Elementary, Murchison Middle, and Anderson High. Grocery, shopping, award-winning dining and recreational activities abound within 5 minutes in any direction. Easy access to Mopac, 360 and Highway 183 gets you into the city quickly. Includes refrigerator, washer/dryer, partial furnishings (as pictured) as well as lawn care, exterior pest control, home maintenance and limited maid service for a hassle free living. Whole home generator and EV charging are also included. Don't miss this rare opportunity to live in a truly exceptional and move-in ready home sitting high above the Highland Hills of NW Austin.
House for rent
$5,000/mo
3801 Laurel Ledge Ln, Austin, TX 78731
4beds
2,832sqft
Price may not include required fees and charges.
Singlefamily
Available Mon Sep 1 2025
Cats, dogs OK
Central air
In unit laundry
6 Attached garage spaces parking
Central, fireplace
What's special
Modern touchesNative treesLots of natural lightPrivate oasisLofty open floor planSpacious master suiteBeautiful greenbelt views
- 10 days
- on Zillow |
- -- |
- -- |
Travel times
Add up to $600/yr to your down payment
Consider a first-time homebuyer savings account designed to grow your down payment with up to a 6% match & 4.15% APY.
Facts & features
Interior
Bedrooms & bathrooms
- Bedrooms: 4
- Bathrooms: 3
- Full bathrooms: 3
Heating
- Central, Fireplace
Cooling
- Central Air
Appliances
- Included: Dishwasher, Dryer, Microwave, Refrigerator, Washer
- Laundry: Contact manager
Features
- Beamed Ceilings, Bookcases, Interior Steps, Multiple Living Areas, Murphy Bed, Walk-In Closet(s)
- Flooring: Tile, Wood
- Has fireplace: Yes
Interior area
- Total interior livable area: 2,832 sqft
Property
Parking
- Total spaces: 6
- Parking features: Attached, Covered
- Has attached garage: Yes
- Details: Contact manager
Features
- Stories: 2
- Exterior features: Contact manager
- Has view: Yes
- View description: Contact manager
Details
- Parcel number: 133354
Construction
Type & style
- Home type: SingleFamily
- Property subtype: SingleFamily
Materials
- Roof: Composition
Condition
- Year built: 1973
Community & HOA
Location
- Region: Austin
Financial & listing details
- Lease term: Negotiable
Price history
| Date | Event | Price |
|---|---|---|
| 7/23/2025 | Listed for rent | $5,000+6.4%$2/sqft |
Source: Unlock MLS #2457725 | ||
| 6/14/2024 | Listing removed | -- |
Source: Unlock MLS #7103573 | ||
| 5/31/2024 | Listed for rent | $4,700$2/sqft |
Source: Unlock MLS #7103573 | ||
| 4/15/2019 | Sold | -- |
Source: Realty Austin solds #1080483_78731 | ||
| 3/6/2019 | Pending sale | $799,000$282/sqft |
Source: University Realty #1080483 | ||
![[object Object]](https://photos.zillowstatic.com/fp/9151fac4160a85b4947164723932890a-p_i.jpg)
