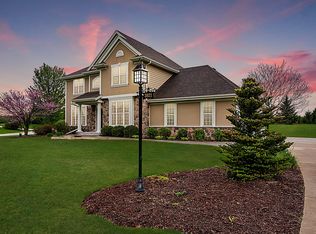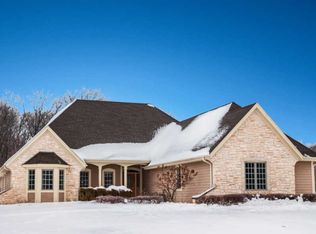Closed
$742,500
3801 Ridgeview COURT, Colgate, WI 53017
5beds
4,300sqft
Single Family Residence
Built in 2004
1.3 Acres Lot
$811,100 Zestimate®
$173/sqft
$4,804 Estimated rent
Home value
$811,100
$730,000 - $908,000
$4,804/mo
Zestimate® history
Loading...
Owner options
Explore your selling options
What's special
Welcome into 3-levels of living in this custom open concept Contemporary Colonial set on 1.3 acres. 2-story foyer leads to LR w/GFP, separate Flex Space, & FDR w/inlaid HWFs. Chef's KIT overlooks the LR & has breakfast bar w/addtl sink, planning desk, walk-in pantry, & includes SS appliances. Half BA & Laundry Rm w/W&D complete the main floor. Enjoy grilling & outdoor entertainment on the brick patio w/sitting walls that opens to yard. Upper level has 5 BRs/3BAs, & Loft area. MBR w/WIC & MBA w/SS, Dbl Sinks, Jetted Tub. BRs 2 & 3 have Dbl Access En Suites w/Vanity & SOT. Finished LL offers large Recreational Space w/projector & screen, wet bar housing 2nd dishwasher & mini fridge, Finished Flex Room, & BA w/SOT & Vanity. High-end finishes thruout. Gtown Schools. Move in & call this home!
Zillow last checked: 8 hours ago
Listing updated: February 07, 2025 at 06:09am
Listed by:
Julie Bushman 262-366-1550,
List2Sell, LLC
Bought with:
Brian A Redlich
Source: WIREX MLS,MLS#: 1877041 Originating MLS: Metro MLS
Originating MLS: Metro MLS
Facts & features
Interior
Bedrooms & bathrooms
- Bedrooms: 5
- Bathrooms: 5
- Full bathrooms: 4
- 1/2 bathrooms: 1
Primary bedroom
- Level: Upper
- Area: 221
- Dimensions: 17 x 13
Bedroom 2
- Level: Upper
- Area: 168
- Dimensions: 14 x 12
Bedroom 3
- Level: Upper
- Area: 168
- Dimensions: 14 x 12
Bedroom 4
- Level: Upper
- Area: 276
- Dimensions: 23 x 12
Bedroom 5
- Level: Upper
- Area: 132
- Dimensions: 12 x 11
Bathroom
- Features: Shower on Lower, Tub Only, Ceramic Tile, Whirlpool, Master Bedroom Bath: Tub/No Shower, Master Bedroom Bath: Walk-In Shower, Master Bedroom Bath, Shower Over Tub, Shower Stall
Dining room
- Level: Main
- Area: 182
- Dimensions: 14 x 13
Kitchen
- Level: Main
- Area: 400
- Dimensions: 20 x 20
Living room
- Level: Main
- Area: 440
- Dimensions: 22 x 20
Heating
- Electric, Natural Gas, Forced Air
Cooling
- Central Air, Whole House Fan
Appliances
- Included: Cooktop, Dishwasher, Dryer, Oven, Refrigerator, Washer, Water Softener
Features
- Central Vacuum, High Speed Internet, Pantry, Walk-In Closet(s), Wet Bar, Kitchen Island
- Flooring: Wood or Sim.Wood Floors
- Windows: Skylight(s)
- Basement: Finished,Full,Sump Pump
Interior area
- Total structure area: 4,300
- Total interior livable area: 4,300 sqft
Property
Parking
- Total spaces: 3.5
- Parking features: Garage Door Opener, Attached, 3 Car, 1 Space
- Attached garage spaces: 3.5
Features
- Levels: Two
- Stories: 2
- Patio & porch: Patio
- Has spa: Yes
- Spa features: Bath
Lot
- Size: 1.30 Acres
Details
- Parcel number: V10 1319016
- Zoning: Res
Construction
Type & style
- Home type: SingleFamily
- Architectural style: Colonial,Contemporary
- Property subtype: Single Family Residence
Materials
- Fiber Cement
Condition
- 11-20 Years
- New construction: No
- Year built: 2004
Utilities & green energy
- Sewer: Septic Tank
- Water: Well
- Utilities for property: Cable Available
Community & neighborhood
Location
- Region: Colgate
- Subdivision: Woodridge East
- Municipality: Richfield
Price history
| Date | Event | Price |
|---|---|---|
| 8/9/2024 | Sold | $742,500-4.8%$173/sqft |
Source: | ||
| 6/27/2024 | Contingent | $779,900$181/sqft |
Source: | ||
| 5/28/2024 | Price change | $779,900-8.2%$181/sqft |
Source: | ||
| 3/1/2024 | Listed for sale | $849,900$198/sqft |
Source: | ||
Public tax history
| Year | Property taxes | Tax assessment |
|---|---|---|
| 2024 | $8,202 +9.6% | $561,400 |
| 2023 | $7,487 | $561,400 |
| 2022 | -- | $561,400 |
Find assessor info on the county website
Neighborhood: 53017
Nearby schools
GreatSchools rating
- 9/10Amy Belle Elementary SchoolGrades: PK-5Distance: 1.3 mi
- 6/10Kennedy Middle SchoolGrades: 6-8Distance: 6.4 mi
- 9/10Germantown High SchoolGrades: 9-12Distance: 4.9 mi
Schools provided by the listing agent
- Elementary: Amy Belle
- Middle: Kennedy
- High: Germantown
- District: Germantown
Source: WIREX MLS. This data may not be complete. We recommend contacting the local school district to confirm school assignments for this home.
Get pre-qualified for a loan
At Zillow Home Loans, we can pre-qualify you in as little as 5 minutes with no impact to your credit score.An equal housing lender. NMLS #10287.
Sell with ease on Zillow
Get a Zillow Showcase℠ listing at no additional cost and you could sell for —faster.
$811,100
2% more+$16,222
With Zillow Showcase(estimated)$827,322

