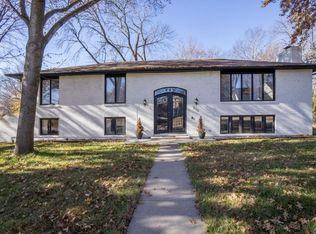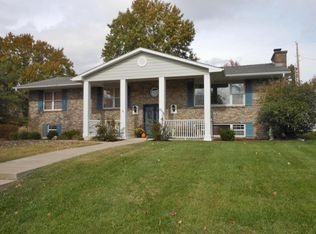Sold
Street View
Price Unknown
3801 Rollins Rd, Columbia, MO 65203
4beds
2,341sqft
Single Family Residence
Built in 1972
0.27 Acres Lot
$351,900 Zestimate®
$--/sqft
$2,252 Estimated rent
Home value
$351,900
$331,000 - $377,000
$2,252/mo
Zestimate® history
Loading...
Owner options
Explore your selling options
What's special
Looking for a unique floor plan? This well maintained home is in an excellent location and school district...with 2 living spaces, an updated kitchen, 4 large bedrooms and 3 full baths - PLUS an office. Comes with a huge storage shed with electric and an oversized garage. Large crawl space gives you ample storage and huge deck with partially fenced backyard gives you a wonderful spot for entertaining. Roof replaced with architectural shingles in 2006....newer water heater. Priced to sell and probably won't last long in this price range and neighborhood. Book your showing today.
Zillow last checked: 8 hours ago
Listing updated: September 03, 2024 at 09:01pm
Listed by:
Nicci Garmon 573-808-2784,
Century 21 Community 573-777-5555
Bought with:
Erin Burri, 2008002971
REMAX Boone Realty
Source: CBORMLS,MLS#: 411534
Facts & features
Interior
Bedrooms & bathrooms
- Bedrooms: 4
- Bathrooms: 3
- Full bathrooms: 3
Primary bedroom
- Description: Two cedar closets, full en suite bath
- Level: Upper
- Area: 189.14
- Dimensions: 17.04 x 11.1
Bedroom 2
- Description: Huge walk-in closet
- Level: Upper
- Area: 122.33
- Dimensions: 12.1 x 10.11
Bedroom 3
- Description: Spacious with double closet
- Level: Upper
- Area: 122.03
- Dimensions: 12.07 x 10.11
Bedroom 4
- Description: Large double closet
- Level: Upper
- Area: 155.75
- Dimensions: 14.07 x 11.07
Dining room
- Description: Open to living and kitchen, french doors
- Level: Lower
- Area: 109.96
- Dimensions: 12.07 x 9.11
Family room
- Description: Huge windows and newer carpet
- Level: Main
- Area: 196.38
- Dimensions: 15.06 x 13.04
Kitchen
- Description: New cabinets, counters, fridge & stove
- Level: Lower
- Area: 108.99
- Dimensions: 12.07 x 9.03
Living room
- Description: Two story ceiling with wood burning stove
- Level: Lower
- Area: 267.75
- Dimensions: 22.11 x 12.11
Office
- Description: Tile floors
- Level: Lower
- Area: 72.9
- Dimensions: 9.09 x 8.02
Utility room
- Description: Tons of shelves & cabinets for extra storage
- Level: Lower
- Area: 100.74
- Dimensions: 11.07 x 9.1
Heating
- Forced Air, Natural Gas
Cooling
- Central Electric, Attic Fan
Appliances
- Laundry: Washer/Dryer Hookup
Features
- High Speed Internet, Tub/Shower, Stand AloneShwr/MBR, Walk-In Closet(s), Cedar Closet(s), Kit/Din Combo, Cabinets-Custom Blt, Laminate Counters, Wood Cabinets, Pantry
- Flooring: Carpet, Ceramic Tile, Tile
- Doors: Storm Door(s)
- Windows: Window Treatments
- Basement: Crawl Space,Excavated Garage
- Has fireplace: Yes
- Fireplace features: Living Room, Free Standing, Wood Burning
Interior area
- Total structure area: 2,341
- Total interior livable area: 2,341 sqft
- Finished area below ground: 0
Property
Parking
- Total spaces: 2
- Parking features: Built-In, Attached, Paved
- Attached garage spaces: 2
- Has uncovered spaces: Yes
Features
- Levels: Split Level
- Patio & porch: Back, Deck, Front Porch
- Fencing: Back Yard,Partial,Privacy,Wood
Lot
- Size: 0.27 Acres
- Dimensions: 105.00 × 110.34
- Features: Cleared, Level, Curbs and Gutters
Details
- Additional structures: Lawn/Storage Shed
- Parcel number: 1650500021890001
- Lease amount: $0
- Zoning description: R-S Single Family Residential
- Other equipment: Satellite Dish
Construction
Type & style
- Home type: SingleFamily
- Property subtype: Single Family Residence
Materials
- Foundation: Concrete Perimeter
- Roof: ArchitecturalShingle
Condition
- Year built: 1972
Utilities & green energy
- Electric: City
- Gas: Gas-Natural
- Sewer: City
- Water: Public
- Utilities for property: Natural Gas Connected, Trash-City
Community & neighborhood
Security
- Security features: Smoke Detector(s)
Location
- Region: Columbia
- Subdivision: Rothwell Hgts
Other
Other facts
- Road surface type: Paved
Price history
| Date | Event | Price |
|---|---|---|
| 3/17/2023 | Sold | -- |
Source: | ||
| 2/3/2023 | Listed for sale | $269,900$115/sqft |
Source: | ||
Public tax history
| Year | Property taxes | Tax assessment |
|---|---|---|
| 2025 | -- | $39,254 +14.5% |
| 2024 | $2,312 +0.8% | $34,276 |
| 2023 | $2,293 +8.1% | $34,276 +8% |
Find assessor info on the county website
Neighborhood: Rothwell Heights
Nearby schools
GreatSchools rating
- 9/10Fairview Elementary SchoolGrades: PK-5Distance: 0.6 mi
- 5/10Smithton Middle SchoolGrades: 6-8Distance: 0.7 mi
- 7/10David H. Hickman High SchoolGrades: PK,9-12Distance: 3.3 mi
Schools provided by the listing agent
- Elementary: Fairview
- Middle: Smithton
- High: Hickman
Source: CBORMLS. This data may not be complete. We recommend contacting the local school district to confirm school assignments for this home.

