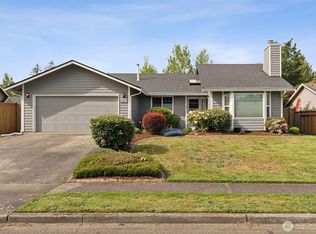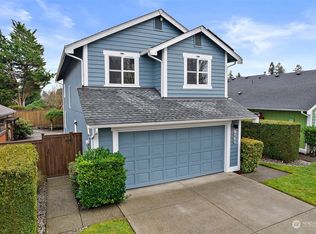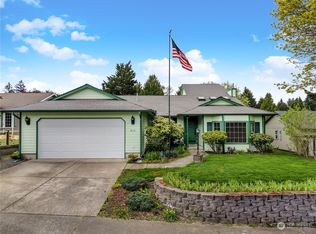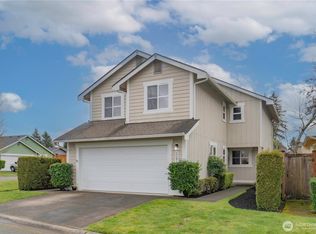Sold
Listed by:
Musab El-Himri,
Premier Real Estate Partners,
Khalifa Elberkawi,
Premier Real Estate Partners
Bought with: Keller Williams Rty Tacoma
$524,995
3801 Ruddell Road SE, Lacey, WA 98503
3beds
1,326sqft
Single Family Residence
Built in 1984
0.46 Acres Lot
$535,800 Zestimate®
$396/sqft
$2,358 Estimated rent
Home value
$535,800
$498,000 - $573,000
$2,358/mo
Zestimate® history
Loading...
Owner options
Explore your selling options
What's special
Beautifully remodeled home featuring white shaker cabinets, granite counters, and stainless steel appliances. Enjoy open living with fresh interior/exterior paint, LVP flooring, and stylish modern fixtures. Mini-split system provides year-round comfort. Outside, the expansive flat lot offers multiple decks, covered patios, and full fencing—perfect for entertaining. The spacious primary bedroom boasts its own private balcony. Relax in the hot tub under a covered enclosure, and take advantage of a large shed for extra storage. Thoughtfully updated with modern finishes that still honor the warmth and charm of classic PNW wood accents.
Zillow last checked: 8 hours ago
Listing updated: September 25, 2025 at 04:04am
Listed by:
Musab El-Himri,
Premier Real Estate Partners,
Khalifa Elberkawi,
Premier Real Estate Partners
Bought with:
Derek Johnson, 117643
Keller Williams Rty Tacoma
Source: NWMLS,MLS#: 2384703
Facts & features
Interior
Bedrooms & bathrooms
- Bedrooms: 3
- Bathrooms: 2
- Full bathrooms: 1
- 3/4 bathrooms: 1
- Main level bathrooms: 1
- Main level bedrooms: 2
Bedroom
- Level: Main
Bedroom
- Level: Main
Bathroom full
- Level: Main
Dining room
- Level: Main
Entry hall
- Level: Main
Kitchen with eating space
- Level: Main
Living room
- Level: Main
Utility room
- Level: Main
Heating
- Baseboard, Ductless, Electric
Cooling
- Ductless
Appliances
- Included: Dishwasher(s), Refrigerator(s), Stove(s)/Range(s)
Features
- Flooring: Ceramic Tile, Vinyl Plank
- Basement: None
- Has fireplace: No
Interior area
- Total structure area: 1,326
- Total interior livable area: 1,326 sqft
Property
Parking
- Total spaces: 2
- Parking features: Driveway, Attached Garage
- Attached garage spaces: 2
Features
- Levels: Two
- Stories: 2
- Entry location: Main
- Has spa: Yes
- Has view: Yes
- View description: Territorial
Lot
- Size: 0.46 Acres
- Features: Paved, Deck, High Speed Internet, Hot Tub/Spa, Outbuildings, Patio
- Topography: Level
- Residential vegetation: Garden Space
Details
- Parcel number: 09450018005
- Special conditions: Standard
Construction
Type & style
- Home type: SingleFamily
- Property subtype: Single Family Residence
Materials
- Wood Siding, Wood Products
- Foundation: Poured Concrete
- Roof: Composition
Condition
- Updated/Remodeled
- Year built: 1984
Utilities & green energy
- Electric: Company: PSE
- Sewer: Sewer Connected, Company: City of Lacey
- Water: Public, Company: City of Lacey
Community & neighborhood
Location
- Region: Lacey
- Subdivision: Lacey
Other
Other facts
- Listing terms: Cash Out,Conventional,FHA,VA Loan
- Cumulative days on market: 57 days
Price history
| Date | Event | Price |
|---|---|---|
| 8/25/2025 | Sold | $524,995$396/sqft |
Source: | ||
| 7/25/2025 | Pending sale | $524,995$396/sqft |
Source: | ||
| 7/18/2025 | Price change | $524,995-1.9%$396/sqft |
Source: | ||
| 6/12/2025 | Price change | $534,995-2.7%$403/sqft |
Source: | ||
| 5/29/2025 | Listed for sale | $549,995+66.2%$415/sqft |
Source: | ||
Public tax history
| Year | Property taxes | Tax assessment |
|---|---|---|
| 2024 | $4,560 +10.5% | $438,800 +1.6% |
| 2023 | $4,129 +7% | $431,700 +6.6% |
| 2022 | $3,857 -5.7% | $405,100 +15.2% |
Find assessor info on the county website
Neighborhood: 98503
Nearby schools
GreatSchools rating
- 6/10Lakes Elementary SchoolGrades: K-5Distance: 0.7 mi
- 7/10Komachin Middle SchoolGrades: 6-8Distance: 0.6 mi
- 7/10Timberline High SchoolGrades: 9-12Distance: 0.5 mi
Schools provided by the listing agent
- Elementary: Lakes Elem
- Middle: Komachin Mid
- High: North Thurston High
Source: NWMLS. This data may not be complete. We recommend contacting the local school district to confirm school assignments for this home.
Get a cash offer in 3 minutes
Find out how much your home could sell for in as little as 3 minutes with a no-obligation cash offer.
Estimated market value$535,800
Get a cash offer in 3 minutes
Find out how much your home could sell for in as little as 3 minutes with a no-obligation cash offer.
Estimated market value
$535,800



