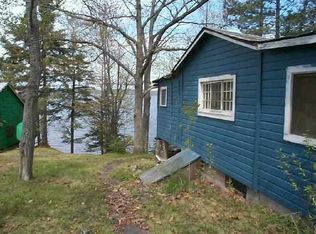Sold for $740,000
$740,000
3801 S Lake Rd, Moose Lake, MN 55767
3beds
2,529sqft
Single Family Residence
Built in 1990
2.21 Acres Lot
$748,500 Zestimate®
$293/sqft
$2,500 Estimated rent
Home value
$748,500
Estimated sales range
Not available
$2,500/mo
Zestimate® history
Loading...
Owner options
Explore your selling options
What's special
This exquisite home and property is located on Big Hanging Horn Lake in Carlton County. The beautiful views are complimented by the spacious yard at the lake level which features a paver patio with fire pit and you have to experience the 36’ x 32’ massive two level boat house that is a must experience. The only thing better than the views is the geothermal mechanical systems for this home, making it easy on the wallet for utilities. With a sunroom and many extras w/ upgrades plus its setting on a premier lake makes this a must. Lower level has heated floors as well. This beautiful home is just a 90 minute drive to the north metro and a short approx. 30 minute drive to Duluth. The lower level of this home has a potential extra living suite and direct access to the outside of the home. The property features a paved driveway, amazing gardens and plants, 2.21 acres, attached garage , updated modern interior and its all ready for move in. There are upgraded appliances and mechanicals in this home also. Call now for your showing and imagine life on the lake!
Zillow last checked: 8 hours ago
Listing updated: June 10, 2025 at 10:44am
Listed by:
Dave Lilja 612-810-8779,
Think Minnesota Realty LLC
Bought with:
Nonmember NONMEMBER
Nonmember Office
Source: Lake Superior Area Realtors,MLS#: 6118676
Facts & features
Interior
Bedrooms & bathrooms
- Bedrooms: 3
- Bathrooms: 2
- 3/4 bathrooms: 2
- Main level bedrooms: 1
Primary bedroom
- Level: Main
- Area: 158.63 Square Feet
- Dimensions: 12.1 x 13.11
Bedroom
- Level: Lower
- Area: 215.09 Square Feet
- Dimensions: 13.7 x 15.7
Bedroom
- Level: Lower
- Area: 186.26 Square Feet
- Dimensions: 13.4 x 13.9
Deck
- Area: 336 Square Feet
- Dimensions: 14 x 24
Dining room
- Level: Main
- Area: 199.8 Square Feet
- Dimensions: 14.8 x 13.5
Family room
- Level: Lower
- Area: 526.64 Square Feet
- Dimensions: 22.7 x 23.2
Kitchen
- Level: Main
- Area: 136.5 Square Feet
- Dimensions: 10.5 x 13
Laundry
- Level: Lower
- Area: 70.18 Square Feet
- Dimensions: 5.8 x 12.1
Living room
- Level: Main
- Area: 226.05 Square Feet
- Dimensions: 13.7 x 16.5
Office
- Level: Lower
- Area: 200.96 Square Feet
- Dimensions: 12.8 x 15.7
Sun room
- Level: Main
- Area: 171.6 Square Feet
- Dimensions: 13 x 13.2
Heating
- Forced Air, Geothermal, In Floor Heat
Cooling
- Geothermal
Features
- Basement: Full
- Number of fireplaces: 1
- Fireplace features: Gas
Interior area
- Total interior livable area: 2,529 sqft
- Finished area above ground: 1,399
- Finished area below ground: 1,130
Property
Parking
- Total spaces: 2
- Parking features: Attached
- Attached garage spaces: 2
Features
- Waterfront features: Inland Lake, Waterfront Access(Private)
- Body of water: Big Hanging Horn
- Frontage length: 178
Lot
- Size: 2.21 Acres
- Dimensions: 178 x 960 x 45 x 300 x 555
Details
- Parcel number: 390301866
Construction
Type & style
- Home type: SingleFamily
- Architectural style: Ranch
- Property subtype: Single Family Residence
Materials
- Wood, Frame/Wood
- Foundation: Concrete Perimeter
Condition
- Previously Owned
- Year built: 1990
Utilities & green energy
- Electric: Lake Country Power
- Sewer: Private Sewer, Mound Septic
- Water: Drilled
Community & neighborhood
Location
- Region: Moose Lake
Price history
| Date | Event | Price |
|---|---|---|
| 5/23/2025 | Sold | $740,000-1.3%$293/sqft |
Source: | ||
| 5/1/2025 | Contingent | $749,500$296/sqft |
Source: | ||
| 4/29/2025 | Price change | $749,500-6.3%$296/sqft |
Source: | ||
| 4/15/2025 | Listed for sale | $799,500+162.1%$316/sqft |
Source: | ||
| 7/18/2007 | Sold | $305,000$121/sqft |
Source: Public Record Report a problem | ||
Public tax history
| Year | Property taxes | Tax assessment |
|---|---|---|
| 2025 | $5,342 -5.1% | $529,800 +3.1% |
| 2024 | $5,628 +15.1% | $513,800 -1.3% |
| 2023 | $4,890 -1% | $520,800 +6.9% |
Find assessor info on the county website
Neighborhood: 55767
Nearby schools
GreatSchools rating
- 6/10Barnum Elementary SchoolGrades: PK-6Distance: 2.2 mi
- 9/10Barnum SecondaryGrades: 7-12Distance: 2.3 mi
Get pre-qualified for a loan
At Zillow Home Loans, we can pre-qualify you in as little as 5 minutes with no impact to your credit score.An equal housing lender. NMLS #10287.
