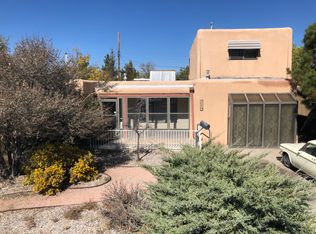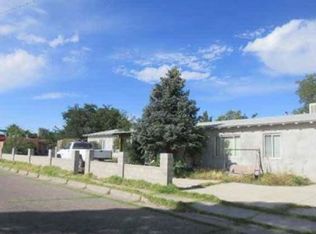Sold on 11/14/25
Price Unknown
3801 Simms Ave SE, Albuquerque, NM 87108
4beds
2,134sqft
Single Family Residence
Built in 1949
6,534 Square Feet Lot
$400,300 Zestimate®
$--/sqft
$2,301 Estimated rent
Home value
$400,300
$380,000 - $420,000
$2,301/mo
Zestimate® history
Loading...
Owner options
Explore your selling options
What's special
Under Contract Taking Backup Offers. Nestled near UNM and the heart of Nob Hill, this gem puts you just minutes from all the fun--think great food, cool shops, entertainment galore, and even the golf course! Step inside to find a beautiful a completely updated home including a remodeled kitchen that's ready to impress with stunning cabinetry, quartz countertops, and stainless steel appliances. Remodeled bathrooms and flooring. Two spacious living areas, four generously sized bedrooms, and sunlight pouring in from every angle, this home brings the good vibes. Sitting pretty on a corner lot with a wrap around brick wall and custom gates! It's got the space, the style, and the location. Come see it before someone else calls it theirs!
Zillow last checked: 8 hours ago
Listing updated: November 14, 2025 at 02:21pm
Listed by:
Michelle Rohl 505-221-7799,
ERA Summit
Bought with:
Aaron N Diaz, 50429
Keller Williams Realty
Source: SWMLS,MLS#: 1084911
Facts & features
Interior
Bedrooms & bathrooms
- Bedrooms: 4
- Bathrooms: 2
- Full bathrooms: 2
Primary bedroom
- Level: Main
- Area: 140
- Dimensions: 10 x 14
Bedroom 2
- Level: Main
- Area: 154
- Dimensions: 14 x 11
Bedroom 3
- Level: Main
- Area: 100
- Dimensions: 10 x 10
Bedroom 4
- Level: Main
- Area: 110
- Dimensions: 10 x 11
Dining room
- Level: Main
- Area: 231
- Dimensions: 21 x 11
Family room
- Level: Main
- Area: 315
- Dimensions: 21 x 15
Kitchen
- Level: Main
- Area: 176
- Dimensions: 16 x 11
Living room
- Level: Main
- Area: 252
- Dimensions: 14 x 18
Heating
- Natural Gas
Cooling
- Refrigerated
Appliances
- Included: Built-In Gas Oven, Built-In Gas Range, Dryer, Dishwasher, Microwave, Refrigerator, Washer
- Laundry: Gas Dryer Hookup, Washer Hookup, Dryer Hookup, ElectricDryer Hookup
Features
- Ceiling Fan(s), Dual Sinks, Multiple Living Areas, Main Level Primary
- Flooring: Carpet, Tile, Vinyl
- Windows: Double Pane Windows, Insulated Windows
- Has basement: No
- Number of fireplaces: 1
- Fireplace features: Wood Burning
Interior area
- Total structure area: 2,134
- Total interior livable area: 2,134 sqft
Property
Features
- Levels: One
- Stories: 1
- Exterior features: Fence, Private Yard
- Fencing: Back Yard
Lot
- Size: 6,534 sqft
- Features: Corner Lot, Trees
Details
- Additional structures: Shed(s)
- Parcel number: 101705606820631401
- Zoning description: R-1B*
Construction
Type & style
- Home type: SingleFamily
- Architectural style: Ranch
- Property subtype: Single Family Residence
Materials
- Frame, Stucco
- Roof: Flat
Condition
- Resale
- New construction: No
- Year built: 1949
Utilities & green energy
- Sewer: Public Sewer
- Water: Public
- Utilities for property: Natural Gas Connected, Sewer Connected, Water Connected
Green energy
- Energy generation: None
Community & neighborhood
Location
- Region: Albuquerque
Other
Other facts
- Listing terms: Cash,Conventional,FHA,VA Loan
- Road surface type: Paved
Price history
| Date | Event | Price |
|---|---|---|
| 11/14/2025 | Sold | -- |
Source: | ||
| 10/14/2025 | Pending sale | $409,900$192/sqft |
Source: | ||
| 9/5/2025 | Price change | $409,900-4.7%$192/sqft |
Source: | ||
| 7/17/2025 | Price change | $429,900-2.3%$201/sqft |
Source: | ||
| 6/12/2025 | Price change | $439,900-2.2%$206/sqft |
Source: | ||
Public tax history
| Year | Property taxes | Tax assessment |
|---|---|---|
| 2024 | $3,975 -1.3% | $94,224 |
| 2023 | $4,026 +0.5% | $94,224 |
| 2022 | $4,008 -1.2% | $94,224 -1.6% |
Find assessor info on the county website
Neighborhood: SE Heights
Nearby schools
GreatSchools rating
- 7/10Kirtland Elementary SchoolGrades: PK-5Distance: 0.4 mi
- 3/10Wilson Middle SchoolGrades: 6-8Distance: 1.3 mi
- 3/10Albuquerque High SchoolGrades: 9-12Distance: 3 mi
Schools provided by the listing agent
- Elementary: Kirtland
- Middle: Wilson
- High: Albuquerque
Source: SWMLS. This data may not be complete. We recommend contacting the local school district to confirm school assignments for this home.
Get a cash offer in 3 minutes
Find out how much your home could sell for in as little as 3 minutes with a no-obligation cash offer.
Estimated market value
$400,300
Get a cash offer in 3 minutes
Find out how much your home could sell for in as little as 3 minutes with a no-obligation cash offer.
Estimated market value
$400,300

