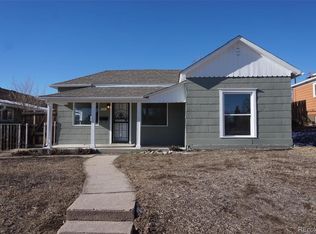FOUR BEDROOMS...2 BATHS...LOCATION AND CONVENIENCE OF THIS HOME IS A WINNER...New White Kitchen with Stainless Steel Appliances, Subway Tiles and Granite Countertops... Hardwood Floors, Very Large Master Bedroom with Office/Reading Room, House is Light and Bright, Dining Area and Bar Stool Counters, French Doors with In-Glass Blinds, Both Bathrooms in Trendy White Tile, Finished Basement has 2 Bedrooms, Bath, Large Family Room, Game Room/Bonus Room. Roof is Good, The Deck has Lots of Space for Multiple Garden Boxes, Oversized Two Car Garage with a Workbench and Extra Parking Space. Trash and Recycle Service is included in the Taxes. The Home is Perfect for a Family or Anyone Wanting to Utilize the Bedrooms for Roommates.
This property is off market, which means it's not currently listed for sale or rent on Zillow. This may be different from what's available on other websites or public sources.

