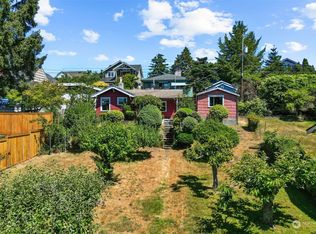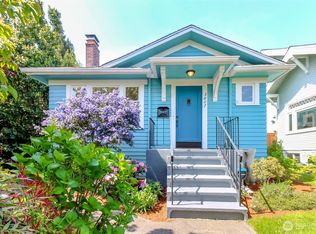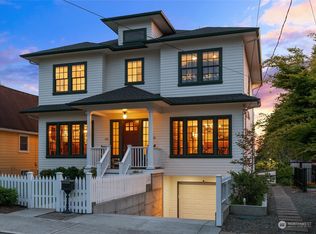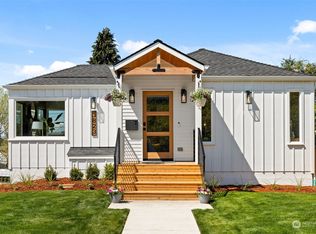Sold
Listed by:
Taylor Ingram,
eXp Realty,
Stacey M Lange,
eXp Realty
Bought with: COMPASS
$1,610,000
3802 42nd Avenue SW, Seattle, WA 98116
5beds
2,460sqft
Single Family Residence
Built in 1918
5,828.33 Square Feet Lot
$1,506,200 Zestimate®
$654/sqft
$5,567 Estimated rent
Home value
$1,506,200
$1.42M - $1.60M
$5,567/mo
Zestimate® history
Loading...
Owner options
Explore your selling options
What's special
Prepare to be captivated by this meticulously remodeled & restored quintessential craftsman! A picturesque front porch welcomes you to the main floor w/ spacious living/dining, bed/bath & dreamy kitchen w/ custom cabinets, quartz counters & SS appl. Upper level reveals primary bedroom w/ ensuite spa-like 3/4 bath, 2 addl bedrooms w/ full bath. Lower level offers MIL potential w/ large bedroom, bathroom, flex room, massive laundry & garage entry. Outside enjoy private, fully-fenced expansive corner lot w/ entertaining patio. Updates include NEW roof, tankless H2O, furnace, AC, plumbing, electrical, rich hardwoods & much more. This storybook location is on the border of desirable Admiral & Genesee neighborhoods & a short walk to everything!
Zillow last checked: 8 hours ago
Listing updated: February 18, 2024 at 05:19pm
Offers reviewed: Feb 05
Listed by:
Taylor Ingram,
eXp Realty,
Stacey M Lange,
eXp Realty
Bought with:
Chad Zinda, 11226
COMPASS
Source: NWMLS,MLS#: 2195897
Facts & features
Interior
Bedrooms & bathrooms
- Bedrooms: 5
- Bathrooms: 4
- Full bathrooms: 3
- 3/4 bathrooms: 1
- Main level bedrooms: 1
Primary bedroom
- Level: Second
Bedroom
- Level: Second
Bedroom
- Level: Second
Bedroom
- Level: Lower
Bedroom
- Level: Main
Bathroom three quarter
- Level: Second
Bathroom full
- Level: Lower
Bathroom full
- Level: Main
Bathroom full
- Level: Second
Dining room
- Level: Main
Entry hall
- Level: Main
Kitchen with eating space
- Level: Main
Living room
- Level: Main
Rec room
- Level: Lower
Utility room
- Level: Lower
Heating
- Fireplace(s), 90%+ High Efficiency, Forced Air, Heat Pump
Cooling
- 90%+ High Efficiency, Central Air
Appliances
- Included: Dishwasher_, Microwave_, Refrigerator_, StoveRange_, Dishwasher, Microwave, Refrigerator, StoveRange
Features
- Bath Off Primary, Dining Room
- Flooring: Ceramic Tile, Engineered Hardwood, Hardwood, Vinyl Plank
- Windows: Double Pane/Storm Window
- Basement: Finished
- Number of fireplaces: 1
- Fireplace features: Wood Burning, Main Level: 1, Fireplace
Interior area
- Total structure area: 2,460
- Total interior livable area: 2,460 sqft
Property
Parking
- Total spaces: 1
- Parking features: Driveway, Attached Garage, Off Street
- Attached garage spaces: 1
Features
- Entry location: Main
- Patio & porch: Ceramic Tile, Hardwood, Bath Off Primary, Double Pane/Storm Window, Dining Room, Walk-In Closet(s), Fireplace
- Has view: Yes
- View description: Partial, Territorial
Lot
- Size: 5,828 sqft
- Features: Corner Lot, Curbs, Paved, Sidewalk, Deck, Fenced-Fully, High Speed Internet, Patio
- Topography: Level,PartialSlope
- Residential vegetation: Garden Space
Details
- Parcel number: 7577700165
- Zoning description: NR3,Jurisdiction: City
- Special conditions: Standard
Construction
Type & style
- Home type: SingleFamily
- Property subtype: Single Family Residence
Materials
- Wood Siding
- Foundation: Poured Concrete
- Roof: Composition
Condition
- Year built: 1918
Utilities & green energy
- Sewer: Sewer Connected
- Water: Public
Community & neighborhood
Location
- Region: Seattle
- Subdivision: Belvidere
Other
Other facts
- Listing terms: Cash Out,Conventional
- Cumulative days on market: 465 days
Price history
| Date | Event | Price |
|---|---|---|
| 2/16/2024 | Sold | $1,610,000+0.9%$654/sqft |
Source: | ||
| 2/6/2024 | Pending sale | $1,595,000$648/sqft |
Source: | ||
| 2/1/2024 | Listed for sale | $1,595,000+93.3%$648/sqft |
Source: | ||
| 3/31/2023 | Sold | $825,000+26.9%$335/sqft |
Source: | ||
| 3/24/2023 | Pending sale | $650,000$264/sqft |
Source: | ||
Public tax history
| Year | Property taxes | Tax assessment |
|---|---|---|
| 2024 | $10,696 +27.5% | $1,078,000 +27.4% |
| 2023 | $8,390 +17.6% | $846,000 +6.5% |
| 2022 | $7,135 +2.3% | $794,000 +10.9% |
Find assessor info on the county website
Neighborhood: Genesee
Nearby schools
GreatSchools rating
- 8/10Genesee Hill Elementary SchoolGrades: K-5Distance: 0.6 mi
- 9/10Madison Middle SchoolGrades: 6-8Distance: 0.3 mi
- 7/10West Seattle High SchoolGrades: 9-12Distance: 0.5 mi
Schools provided by the listing agent
- Elementary: Genesee Hill Elementary
- Middle: Madison Mid
- High: West Seattle High
Source: NWMLS. This data may not be complete. We recommend contacting the local school district to confirm school assignments for this home.

Get pre-qualified for a loan
At Zillow Home Loans, we can pre-qualify you in as little as 5 minutes with no impact to your credit score.An equal housing lender. NMLS #10287.
Sell for more on Zillow
Get a free Zillow Showcase℠ listing and you could sell for .
$1,506,200
2% more+ $30,124
With Zillow Showcase(estimated)
$1,536,324


