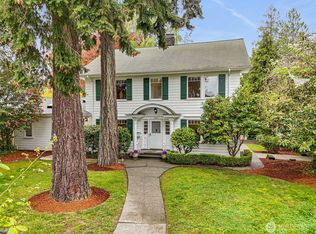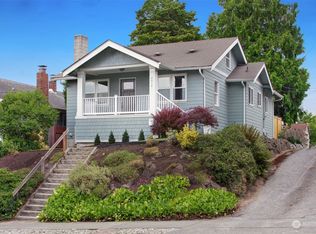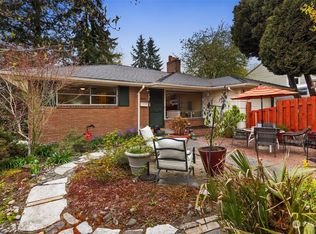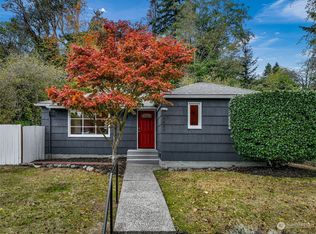Paved alley access to your THREE car, oversized detached garage in Genesee/Seaview neighborhood. Meticulously maintained, updated, BEAUTIFUL Seattle Craftsman sitting on large, low maintenance, irrigated corner lot w/mature landscaping. This is a MUST see! Loads of charm in details-including coved ceilings, hardwood floors, crown molding, wood fireplace & more. Updated chef’s kitchen w/French doors to private patio area for indoor/outdoor entertaining. Updated windows, electrical, plumbing, bathrooms; Roof approx. 15 yrs; AC. Unfinished basement (totally dry!) for storage & alternate laundry connxns. Fenced backyard is beautifully landscaped. Garage has 240v/30amp subpanel. DADU potential-add second floor on garage? Peek-a-boo sound view!
This property is off market, which means it's not currently listed for sale or rent on Zillow. This may be different from what's available on other websites or public sources.




