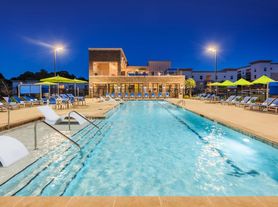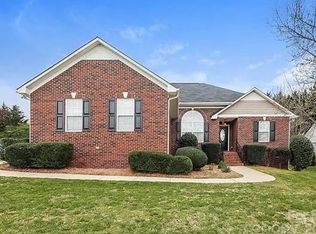New Rental Listing!! Energy-Efficient (LOW Electric Bill) 3 Bed / 2 Bath, 2-Car Garage Ranch Retreat in Waxhaw!
Discover your new home in this stunning, energy-efficient with the use of Solar Panels, single-story residence, perfectly situated at the end of a private, wooded cul-de-sac. Enjoy the peace and privacy of a large 0.38-acre lot with a fully fenced-in backyard perfect for relaxing or entertaining.
This home features solar panels to help keep your electricity bills low and beautiful hardwood floors that flow seamlessly throughout the open layout.
The bright living room connects effortlessly to the dining area, accented by elegant columns and a classic palladium window. The modern kitchen is equipped with white shaker cabinets, granite countertops, stainless steel appliances, and a cozy eat-in breakfast area with a pass-through bar.
The primary suite offers a private retreat with hardwood floors, a deep tray ceiling, and a spacious walk-in closet. The primary bathroom includes a quartz double-sink vanity, separate shower, and luxurious garden tub your perfect place to unwind.
With no HOA, you'll have the freedom to enjoy your property your way. Conveniently located near Providence Road and Downtown Waxhaw, this home provides the ideal blend of peaceful living and accessibility.
Highlights: Zoned for Excellent Waxhaw Schools! Energy savings with installed solar panels!
Fully Fenced-In Rear Yard cul-de-sac lot 1-Story Available for immediate move-in schedule your private tour today!
No Hidden Fees - Just Apply and Only Security Deposit Owed once approved.
12-Month Minimum Lease
Tenant Responsible for All Utilities (Water, Electricity, Gas, Trash) and Landscaping. Landscaping can be provided for a fee.
House for rent
Accepts Zillow applications
$2,200/mo
3802 Cassidy Dr, Waxhaw, NC 28173
3beds
1,441sqft
Price may not include required fees and charges.
Single family residence
Available now
Cats, dogs OK
Central air
In unit laundry
Attached garage parking
Forced air
What's special
Fully fenced-in rear yardTray ceilingBeautiful hardwood floorsSeparate showerCozy eat-in breakfast areaFully fenced-in backyardGranite countertops
- 24 days |
- -- |
- -- |
Zillow last checked: 9 hours ago
Listing updated: December 01, 2025 at 06:45am
Travel times
Facts & features
Interior
Bedrooms & bathrooms
- Bedrooms: 3
- Bathrooms: 2
- Full bathrooms: 2
Heating
- Forced Air
Cooling
- Central Air
Appliances
- Included: Dishwasher, Dryer, Microwave, Oven, Refrigerator, Washer
- Laundry: In Unit
Features
- Walk In Closet
- Flooring: Hardwood
Interior area
- Total interior livable area: 1,441 sqft
Property
Parking
- Parking features: Attached
- Has attached garage: Yes
- Details: Contact manager
Features
- Exterior features: Electric Vehicle Charging Station, Electricity not included in rent, Garbage not included in rent, Gas not included in rent, Heating system: Forced Air, Lawn, No Utilities included in rent, Solar Panels, Walk In Closet, Water not included in rent
Details
- Parcel number: 06165141
Construction
Type & style
- Home type: SingleFamily
- Property subtype: Single Family Residence
Community & HOA
Location
- Region: Waxhaw
Financial & listing details
- Lease term: 1 Year
Price history
| Date | Event | Price |
|---|---|---|
| 11/21/2025 | Price change | $2,200-6.3%$2/sqft |
Source: Zillow Rentals | ||
| 11/9/2025 | Listed for rent | $2,349+4.4%$2/sqft |
Source: Zillow Rentals | ||
| 11/9/2025 | Listing removed | $2,249$2/sqft |
Source: Canopy MLS as distributed by MLS GRID #4314460 | ||
| 11/7/2025 | Price change | $2,249-2.2%$2/sqft |
Source: Canopy MLS as distributed by MLS GRID #4314460 | ||
| 10/30/2025 | Price change | $2,300-1.9%$2/sqft |
Source: Canopy MLS as distributed by MLS GRID #4314460 | ||

