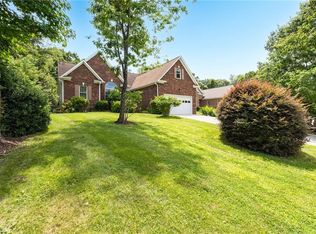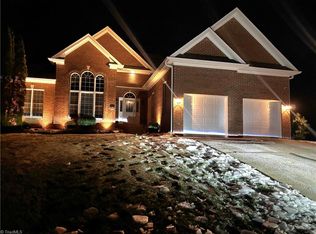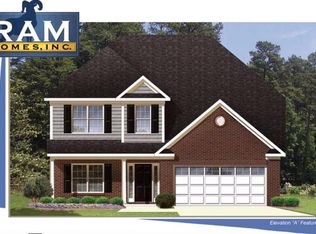Sold for $372,000 on 05/30/24
$372,000
3802 Cole Ave, High Point, NC 27265
4beds
2,516sqft
Stick/Site Built, Residential, Single Family Residence
Built in 1997
0.53 Acres Lot
$386,500 Zestimate®
$--/sqft
$2,375 Estimated rent
Home value
$386,500
$352,000 - $425,000
$2,375/mo
Zestimate® history
Loading...
Owner options
Explore your selling options
What's special
$3,000 Sellers Credit!! Spacious interiors flooded with natural light, granite countertops, upgraded main-level flooring, luxurious garden tub, oversized bonus room, over 1/2 acre nestled in a quiet cul-de-sac, luxurious primary suite on the main level with a walk-in closet, Crawl space is huge and can be used as a workshop, convenient proximity to shopping and dining—this is a must-see property!
Zillow last checked: 8 hours ago
Listing updated: May 30, 2024 at 07:01am
Listed by:
Katresha Cartwright 704-290-4918,
eXp Realty, LLC
Bought with:
Kimberly Buechler, 292145
Carolina Homes For Sale
Source: Triad MLS,MLS#: 1138173 Originating MLS: Greensboro
Originating MLS: Greensboro
Facts & features
Interior
Bedrooms & bathrooms
- Bedrooms: 4
- Bathrooms: 3
- Full bathrooms: 2
- 1/2 bathrooms: 1
- Main level bathrooms: 2
Primary bedroom
- Level: Main
- Dimensions: 14.25 x 14
Bedroom 2
- Level: Second
- Dimensions: 12.25 x 12.58
Bedroom 3
- Level: Second
- Dimensions: 11 x 13.33
Bedroom 4
- Level: Second
- Dimensions: 11 x 10.92
Breakfast
- Level: Main
- Dimensions: 10.92 x 7.67
Dining room
- Level: Main
- Dimensions: 11.42 x 13
Entry
- Level: Main
- Dimensions: 6.17 x 4.08
Kitchen
- Level: Main
- Dimensions: 10.08 x 11.58
Laundry
- Level: Main
- Dimensions: 6 x 8.92
Living room
- Level: Main
- Dimensions: 14 x 17.67
Other
- Level: Second
- Dimensions: 15.42 x 4.25
Other
- Level: Main
- Dimensions: 6 x 10.17
Other
- Level: Second
- Dimensions: 15.42 x 4.08
Recreation room
- Level: Second
- Dimensions: 15.5 x 12.17
Heating
- Forced Air, Heat Pump, Electric, Natural Gas
Cooling
- Central Air
Appliances
- Included: Microwave, Dishwasher, Disposal, Free-Standing Range, Gas Water Heater
- Laundry: Dryer Connection, Main Level, Washer Hookup
Features
- Ceiling Fan(s), Soaking Tub, Kitchen Island, Pantry, Separate Shower, Solid Surface Counter
- Flooring: Carpet, Vinyl
- Basement: Crawl Space
- Attic: Storage
- Number of fireplaces: 1
- Fireplace features: Gas Log, Living Room
Interior area
- Total structure area: 2,516
- Total interior livable area: 2,516 sqft
- Finished area above ground: 2,516
Property
Parking
- Total spaces: 2
- Parking features: Driveway, Garage, Garage Door Opener, Attached
- Attached garage spaces: 2
- Has uncovered spaces: Yes
Features
- Levels: Two
- Stories: 2
- Patio & porch: Porch
- Pool features: None
Lot
- Size: 0.53 Acres
- Features: Cleared, Cul-De-Sac
Details
- Parcel number: 0193017
- Zoning: RS-15
- Special conditions: Owner Sale
Construction
Type & style
- Home type: SingleFamily
- Property subtype: Stick/Site Built, Residential, Single Family Residence
Materials
- Brick, Vinyl Siding
Condition
- Year built: 1997
Utilities & green energy
- Sewer: Public Sewer
- Water: Public
Community & neighborhood
Security
- Security features: Security System, Smoke Detector(s)
Location
- Region: High Point
- Subdivision: Austin Downs
HOA & financial
HOA
- Has HOA: Yes
- HOA fee: $200 annually
Other
Other facts
- Listing agreement: Exclusive Right To Sell
- Listing terms: Cash,Conventional,FHA,VA Loan
Price history
| Date | Event | Price |
|---|---|---|
| 5/30/2024 | Sold | $372,000 |
Source: | ||
| 4/25/2024 | Pending sale | $372,000 |
Source: | ||
| 4/18/2024 | Price change | $372,000-0.3% |
Source: | ||
| 4/11/2024 | Price change | $373,000-0.5% |
Source: | ||
| 4/4/2024 | Listed for sale | $375,000+91.3% |
Source: | ||
Public tax history
| Year | Property taxes | Tax assessment |
|---|---|---|
| 2025 | $3,759 +9.7% | $272,800 |
| 2024 | $3,427 +2.2% | $272,800 +9.7% |
| 2023 | $3,352 | $248,700 |
Find assessor info on the county website
Neighborhood: 27265
Nearby schools
GreatSchools rating
- 7/10Montlieu Academy of TechnologyGrades: PK-5Distance: 2.4 mi
- 4/10Laurin Welborn MiddleGrades: 6-8Distance: 2.2 mi
- 6/10T Wingate Andrews High SchoolGrades: 9-12Distance: 2 mi
Schools provided by the listing agent
- Elementary: Montlieu Avenue
- Middle: Welborn
- High: Andrews
Source: Triad MLS. This data may not be complete. We recommend contacting the local school district to confirm school assignments for this home.
Get a cash offer in 3 minutes
Find out how much your home could sell for in as little as 3 minutes with a no-obligation cash offer.
Estimated market value
$386,500
Get a cash offer in 3 minutes
Find out how much your home could sell for in as little as 3 minutes with a no-obligation cash offer.
Estimated market value
$386,500


