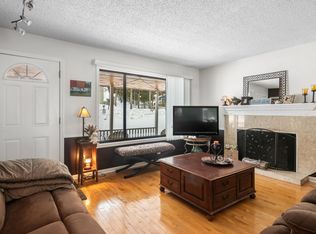Move in ready home in Holiday Hills! This 1.5 story home features a main floor primary bedroom suite, main floor laundry, a cozy wood burning fireplace, sunroom, and a functional open layout. Upstairs you'll find two generous sized bedrooms and a full bath. Lower level provides an abundance of storage or could easily be finished to be additional living space. Private and wooded backyard is ready to be enjoyed from the back deck! Many updates were completed in 2020 including a new roof, updated electrical, refinished wood floors, paint throughout, new sinks and toilets, irrigation added, second water heater, new garage door and more! Amazing location just minutes to downtown Traverse City with Mt Holiday and the TART Trail just down the road!
This property is off market, which means it's not currently listed for sale or rent on Zillow. This may be different from what's available on other websites or public sources.
