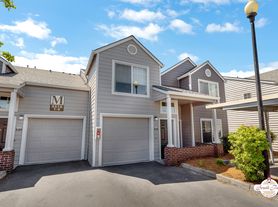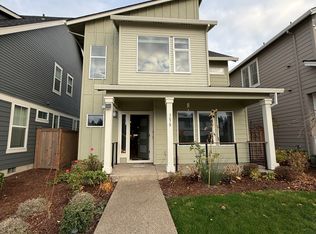Visit our website to apply and view other homes we have available!
Welcome to this spacious 4-bedroom, 2.5-bathroom home. Office with French doors and built-ins on main level, could be used as 5th bedroom. Situated on a corner lot, with fully fenced in backyard. This house boasts an open floorplan with a formal living room, formal dining room, family room, and eating nook. The kitchen features stainless steel appliances, with a brand new refrigerator, a convenient island and pantry for ample storage. Home offers plenty of closet space. Laundry room upstairs with washer and dryer included. The large master bathroom includes a soaking bathtub and a walk-in closet for added comfort and convenience. Enjoy the convenience of an attached garage with extra storage racks. Blocks from Findley Elementary. Easy commute to downtown, restaurants, and shops.
10-18 month lease terms
Pets: Small dog okay. Sorry NO CATS
Pet Deposit/Rent: $500 pet deposit per pet & $50 pet rent per pet each month.
All other areas
A $55 nonrefundable screening fee will be required for each applicant.
Security Deposit: Equal to one months rent, depending on credit screening.
Do you need property management services?
Maximize your income and cut your costs!
House for rent
$3,095/mo
3802 NW Tustin Ranch Dr, Portland, OR 97229
4beds
2,689sqft
Price may not include required fees and charges.
Single family residence
Available Wed Jan 14 2026
Small dogs OK
In unit laundry
Attached garage parking
What's special
Convenient islandFully fenced in backyardWalk-in closetFamily roomPantry for ample storageFormal dining roomEating nook
- 20 hours |
- -- |
- -- |
The City of Portland requires a notice to applicants of the Portland Housing Bureau’s Statement of Applicant Rights. Additionally, Portland requires a notice to applicants relating to a Tenant’s right to request a Modification or Accommodation.
Travel times
Looking to buy when your lease ends?
Consider a first-time homebuyer savings account designed to grow your down payment with up to a 6% match & a competitive APY.
Facts & features
Interior
Bedrooms & bathrooms
- Bedrooms: 4
- Bathrooms: 3
- Full bathrooms: 2
- 1/2 bathrooms: 1
Rooms
- Room types: Dining Room, Family Room, Office
Appliances
- Included: Dishwasher, Dryer, Microwave, Oven, Range, Refrigerator, Washer
- Laundry: In Unit
Features
- Walk In Closet
Interior area
- Total interior livable area: 2,689 sqft
Property
Parking
- Parking features: Attached
- Has attached garage: Yes
- Details: Contact manager
Features
- Exterior features: Corner Lot, Eating Nook, Formal Living Room, Kitchen Island, Large Master Bathtub, Lots of Closet Space, Open Floorplan, Wakin-Closet, Walk In Closet
Details
- Parcel number: 1N128AB10600
Construction
Type & style
- Home type: SingleFamily
- Property subtype: Single Family Residence
Community & HOA
Location
- Region: Portland
Financial & listing details
- Lease term: Contact For Details
Price history
| Date | Event | Price |
|---|---|---|
| 11/18/2025 | Listed for rent | $3,095+3.3%$1/sqft |
Source: Zillow Rentals | ||
| 11/19/2024 | Listing removed | $2,995-6.3%$1/sqft |
Source: Zillow Rentals | ||
| 10/22/2024 | Price change | $3,195-3%$1/sqft |
Source: Zillow Rentals | ||
| 10/1/2024 | Listed for rent | $3,295$1/sqft |
Source: Zillow Rentals | ||
| 4/18/2014 | Sold | $475,501-2.9%$177/sqft |
Source: | ||

