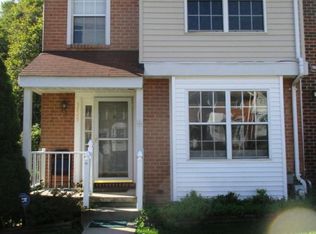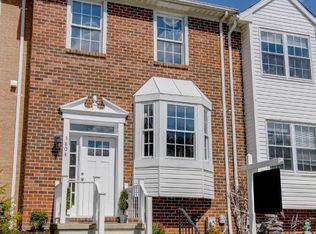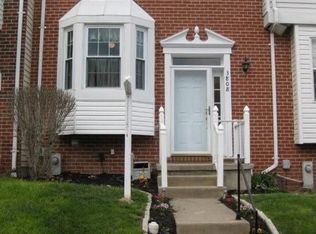Sold for $260,000 on 09/19/25
Zestimate®
$260,000
3802 Rolling Way, Baltimore, MD 21236
3beds
1,652sqft
Townhouse
Built in 1987
1,403 Square Feet Lot
$260,000 Zestimate®
$157/sqft
$2,319 Estimated rent
Home value
$260,000
$239,000 - $283,000
$2,319/mo
Zestimate® history
Loading...
Owner options
Explore your selling options
What's special
Don't miss this move-in ready townhome with new roof (2025) and HVAC (2018). Step inside this light-filled home featuring an eat-in kitchen with granite countertops, a breakfast bar, and a convenient pass-through to the open dining and living area—perfect for entertaining. The spacious living room opens to a large deck and rear yard, offering ideal indoor-outdoor living. Upstairs, you'll find two generous-sized bedrooms—one with a walk-in closet and private vanity with direct access to the bathroom, the other with dual closets and a ceiling fan. The updated full bathroom and stylish new fixtures throughout add to the home's charm. The walk-up lower level offers versatility with luxury vinyl plank flooring, a full bathroom, laundry area, storage, and flexible space perfect for a third bedroom or family room. Furniture and decor are available if interested.
Zillow last checked: 8 hours ago
Listing updated: September 22, 2025 at 02:18am
Listed by:
Laura Snyder 410-375-5779,
American Premier Realty, LLC,
Listing Team: Laura Snyder Home Group
Bought with:
Gus Ponton, 645720
Next Step Realty
Source: Bright MLS,MLS#: MDBC2136136
Facts & features
Interior
Bedrooms & bathrooms
- Bedrooms: 3
- Bathrooms: 3
- Full bathrooms: 1
- 1/2 bathrooms: 2
- Main level bathrooms: 1
Primary bedroom
- Features: Attached Bathroom, Bathroom - Tub Shower, Flooring - Carpet, Jack and Jill Bathroom, Primary Bedroom - Dressing Area
- Level: Upper
- Area: 132 Square Feet
- Dimensions: 12 x 11
Bedroom 2
- Features: Flooring - Carpet, Ceiling Fan(s), Lighting - Ceiling
- Level: Upper
- Area: 154 Square Feet
- Dimensions: 14 x 11
Bathroom 1
- Features: Bathroom - Tub Shower
- Level: Upper
Dining room
- Features: Flooring - Carpet
- Level: Main
- Area: 88 Square Feet
- Dimensions: 8 x 11
Foyer
- Features: Flooring - Laminate Plank
- Level: Main
- Area: 24 Square Feet
- Dimensions: 8 x 3
Half bath
- Level: Main
Half bath
- Level: Lower
Kitchen
- Features: Breakfast Bar, Breakfast Nook, Granite Counters, Eat-in Kitchen, Kitchen - Electric Cooking
- Level: Main
- Area: 88 Square Feet
- Dimensions: 8 x 11
Laundry
- Level: Lower
Living room
- Features: Flooring - Carpet, Dining Area
- Level: Main
- Area: 187 Square Feet
- Dimensions: 17 x 11
Recreation room
- Features: Flooring - Laminate Plank, Lighting - Ceiling
- Level: Lower
- Area: 224 Square Feet
- Dimensions: 16 x 14
Heating
- Forced Air, Electric
Cooling
- Central Air, Ceiling Fan(s), Electric
Appliances
- Included: Dishwasher, Dryer, Exhaust Fan, Refrigerator, Cooktop, Washer, Water Heater, Water Dispenser, Electric Water Heater
- Laundry: In Basement, Washer In Unit, Dryer In Unit, Laundry Room
Features
- Bathroom - Tub Shower, Breakfast Area, Ceiling Fan(s), Combination Dining/Living, Dining Area, Family Room Off Kitchen, Floor Plan - Traditional, Eat-in Kitchen, Kitchen - Table Space, Walk-In Closet(s), Attic, Pantry, Recessed Lighting, Upgraded Countertops, Dry Wall
- Flooring: Carpet, Ceramic Tile, Luxury Vinyl, Laminate
- Doors: Six Panel
- Windows: Screens
- Basement: Finished,Walk-Out Access,Heated,Improved,Sump Pump
- Has fireplace: No
Interior area
- Total structure area: 1,728
- Total interior livable area: 1,652 sqft
- Finished area above ground: 1,152
- Finished area below ground: 500
Property
Parking
- Total spaces: 2
- Parking features: Assigned, Parking Lot
- Details: Assigned Parking, Assigned Space #: 3802
Accessibility
- Accessibility features: Doors - Lever Handle(s)
Features
- Levels: Three
- Stories: 3
- Patio & porch: Deck
- Exterior features: Sidewalks, Street Lights
- Pool features: None
Lot
- Size: 1,403 sqft
Details
- Additional structures: Above Grade, Below Grade
- Parcel number: 04142000008309
- Zoning: RESIDENTIAL
- Special conditions: Standard
Construction
Type & style
- Home type: Townhouse
- Architectural style: Colonial
- Property subtype: Townhouse
Materials
- Brick Front, Vinyl Siding
- Foundation: Concrete Perimeter
- Roof: Shingle
Condition
- Very Good
- New construction: No
- Year built: 1987
Utilities & green energy
- Sewer: Public Sewer
- Water: Public
- Utilities for property: Fiber Optic
Community & neighborhood
Security
- Security features: Smoke Detector(s)
Location
- Region: Baltimore
- Subdivision: Rolling Crest
HOA & financial
HOA
- Has HOA: Yes
- HOA fee: $200 semi-annually
- Services included: Common Area Maintenance, Snow Removal, Trash
- Association name: ROLING CREST HOA
Other
Other facts
- Listing agreement: Exclusive Right To Sell
- Listing terms: Cash,Conventional,FHA,VA Loan
- Ownership: Fee Simple
Price history
| Date | Event | Price |
|---|---|---|
| 9/19/2025 | Sold | $260,000+2%$157/sqft |
Source: | ||
| 8/19/2025 | Pending sale | $255,000$154/sqft |
Source: | ||
| 8/19/2025 | Listing removed | $255,000$154/sqft |
Source: | ||
| 8/15/2025 | Listed for sale | $255,000+37.8%$154/sqft |
Source: | ||
| 6/30/2005 | Sold | $185,000+77.9%$112/sqft |
Source: Public Record | ||
Public tax history
| Year | Property taxes | Tax assessment |
|---|---|---|
| 2025 | $3,103 +31.2% | $209,700 +7.4% |
| 2024 | $2,366 +8% | $195,200 +8% |
| 2023 | $2,190 +1.2% | $180,700 |
Find assessor info on the county website
Neighborhood: 21236
Nearby schools
GreatSchools rating
- 6/10Oakleigh Elementary SchoolGrades: PK-5Distance: 2.2 mi
- 4/10Parkville Middle & Center Of TechnologyGrades: 6-8Distance: 0.6 mi
- 3/10Parkville High & Center For Math/ScienceGrades: 9-12Distance: 1.5 mi
Schools provided by the listing agent
- Elementary: Oakleigh
- Middle: Loch Raven Technical Academy
- High: Parkville
- District: Baltimore County Public Schools
Source: Bright MLS. This data may not be complete. We recommend contacting the local school district to confirm school assignments for this home.

Get pre-qualified for a loan
At Zillow Home Loans, we can pre-qualify you in as little as 5 minutes with no impact to your credit score.An equal housing lender. NMLS #10287.
Sell for more on Zillow
Get a free Zillow Showcase℠ listing and you could sell for .
$260,000
2% more+ $5,200
With Zillow Showcase(estimated)
$265,200

