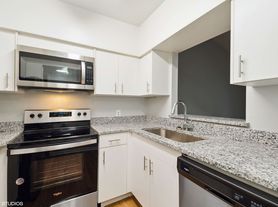Built in 2021, this modern residence features 4 bedrooms and 2 full bathrooms across approximately 1,598 sq ft of open living space. The thoughtful floorplan offers a split-bedroom layout with the primary suite tucked away for privacy and secondary bedrooms on the other side. Upgrades include a gourmet kitchen with center island, stainless steel appliances, solid wood cabinetry, stone countertops and tile in all wet areas. The master bath boasts dual sinks and a walk-in closet. Step outside to the covered lanai and enjoy a private yard on a 50x110 ft lot (approx. 0.13 acre). A 2-car garage, energy-efficient construction, and community amenities such as a pool and playground add to the appeal. Ideally located between Orlando and Tampa commuters will appreciate the access to both metros while enjoying a quiet, family-friendly neighborhood. Ready for you now don't miss this opportunity to make it yours!
House for rent
$2,100/mo
3802 Whitney Way, Haines City, FL 33844
3beds
1,600sqft
Price may not include required fees and charges.
Singlefamily
Available Sat Nov 1 2025
No pets
Central air
In unit laundry
2 Attached garage spaces parking
Central
What's special
Center islandCovered lanaiGourmet kitchenStone countertopsStainless steel appliancesPrivate yardSolid wood cabinetry
- 3 days |
- -- |
- -- |
Travel times
Looking to buy when your lease ends?
Get a special Zillow offer on an account designed to grow your down payment. Save faster with up to a 6% match & an industry leading APY.
Offer exclusive to Foyer+; Terms apply. Details on landing page.
Facts & features
Interior
Bedrooms & bathrooms
- Bedrooms: 3
- Bathrooms: 2
- Full bathrooms: 2
Heating
- Central
Cooling
- Central Air
Appliances
- Included: Dishwasher, Dryer, Freezer, Microwave, Refrigerator, Washer
- Laundry: In Unit, Inside
Features
- Eat-in Kitchen, Individual Climate Control, Open Floorplan, Primary Bedroom Main Floor, Solid Wood Cabinets, Split Bedroom, Stone Counters, Thermostat, Walk In Closet, Walk-In Closet(s)
- Flooring: Carpet
- Furnished: Yes
Interior area
- Total interior livable area: 1,600 sqft
Video & virtual tour
Property
Parking
- Total spaces: 2
- Parking features: Attached, Driveway, Covered
- Has attached garage: Yes
- Details: Contact manager
Features
- Stories: 1
- Exterior features: Corner Lot, Driveway, Eat-in Kitchen, Floor Covering: Ceramic, Flooring: Ceramic, Garage Door Opener, Heating system: Central, Inside, Irrigation System, Landscaped, Level, Lot Features: Corner Lot, Landscaped, Level, Sidewalk, Open Floorplan, Pets - No, Primary Bedroom Main Floor, Prime Community Management, Sidewalk, Sliding Doors, Solid Wood Cabinets, Split Bedroom, Stone Counters, Thermostat, Walk In Closet, Walk-In Closet(s)
Details
- Parcel number: 272719744118001120
Construction
Type & style
- Home type: SingleFamily
- Property subtype: SingleFamily
Condition
- Year built: 2021
Community & HOA
Location
- Region: Haines City
Financial & listing details
- Lease term: 12 Months
Price history
| Date | Event | Price |
|---|---|---|
| 10/20/2025 | Listed for rent | $2,100$1/sqft |
Source: Stellar MLS #O6354115 | ||
| 1/18/2022 | Sold | $253,834-25.4%$159/sqft |
Source: Public Record | ||
| 10/31/2021 | Pending sale | $340,088$213/sqft |
Source: | ||
