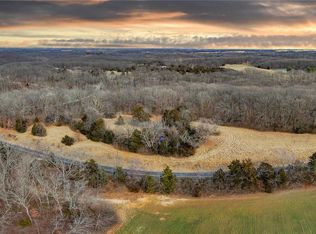Closed
Listing Provided by:
John L Meier 314-707-6949,
Westplex Real Estate
Bought with: Westplex Real Estate
Price Unknown
38020 State Highway A, Truxton, MO 63381
3beds
1,216sqft
Single Family Residence
Built in 1970
1.46 Acres Lot
$123,600 Zestimate®
$--/sqft
$1,495 Estimated rent
Home value
$123,600
$105,000 - $146,000
$1,495/mo
Zestimate® history
Loading...
Owner options
Explore your selling options
What's special
Welcome to your peaceful retreat! Nestled on a paved road, this three-bedroom, two-bathroom ranch offers 1.4 acres of picturesque land surrounded by mature trees, creating a tranquil and private setting. The home features an inviting open floor plan, seamlessly connecting the living spaces for easy entertaining and everyday living. Whether you're hosting gatherings or enjoying a quiet night in, the layout provides a perfect balance of openness and comfort.
Outside, the expansive and level lot offers endless possibilities for outdoor activities, gardening, or simply enjoying the serene views. The property includes a detached two-car garage, providing ample storage space and flexibility for vehicles, tools, or hobbies. With the added benefit of no neighborhood restrictions.
While the home does need some tender loving care, with a little creativity and effort, this ranch could easily be transformed into your dream home in the countryside.
Zillow last checked: 8 hours ago
Listing updated: April 28, 2025 at 04:27pm
Listing Provided by:
John L Meier 314-707-6949,
Westplex Real Estate
Bought with:
John L Meier, 1999030788
Westplex Real Estate
Source: MARIS,MLS#: 24052657 Originating MLS: St. Charles County Association of REALTORS
Originating MLS: St. Charles County Association of REALTORS
Facts & features
Interior
Bedrooms & bathrooms
- Bedrooms: 3
- Bathrooms: 2
- Full bathrooms: 2
- Main level bathrooms: 2
- Main level bedrooms: 3
Bedroom
- Level: Main
- Area: 121
- Dimensions: 11x11
Bedroom
- Level: Main
- Area: 100
- Dimensions: 10x10
Bedroom
- Level: Main
- Area: 99
- Dimensions: 11x9
Breakfast room
- Level: Main
- Area: 99
- Dimensions: 11x9
Family room
- Level: Main
- Area: 165
- Dimensions: 15x11
Kitchen
- Level: Main
- Area: 99
- Dimensions: 11x9
Laundry
- Level: Main
Living room
- Level: Main
- Area: 154
- Dimensions: 14x11
Heating
- Electric, Forced Air
Cooling
- Ceiling Fan(s), Central Air, Electric
Appliances
- Included: Electric Water Heater, Dishwasher, Range Hood, Electric Range, Electric Oven
- Laundry: Main Level
Features
- Breakfast Room, Kitchen Island, Dining/Living Room Combo, Kitchen/Dining Room Combo, Open Floorplan
- Flooring: Carpet
- Doors: Panel Door(s)
- Windows: Insulated Windows
- Basement: Crawl Space,None
- Has fireplace: No
- Fireplace features: None
Interior area
- Total structure area: 1,216
- Total interior livable area: 1,216 sqft
- Finished area above ground: 1,216
Property
Parking
- Total spaces: 2
- Parking features: Detached, Oversized
- Garage spaces: 2
Features
- Levels: One
- Patio & porch: Patio, Covered
Lot
- Size: 1.46 Acres
- Dimensions: 241 x 361 x 210 x 249
- Features: Adjoins Wooded Area, Level
Details
- Parcel number: 0135.0000010.000.000
- Special conditions: Standard
Construction
Type & style
- Home type: SingleFamily
- Architectural style: Traditional,Ranch
- Property subtype: Single Family Residence
Materials
- Frame
Condition
- Year built: 1970
Utilities & green energy
- Sewer: Septic Tank
- Water: Well
Community & neighborhood
Security
- Security features: Smoke Detector(s)
Location
- Region: Truxton
- Subdivision: None
Other
Other facts
- Listing terms: Cash,Conventional
- Ownership: Private
- Road surface type: Gravel
Price history
| Date | Event | Price |
|---|---|---|
| 9/13/2024 | Sold | -- |
Source: | ||
| 8/28/2024 | Pending sale | $125,000$103/sqft |
Source: | ||
| 8/22/2024 | Listed for sale | $125,000$103/sqft |
Source: | ||
Public tax history
| Year | Property taxes | Tax assessment |
|---|---|---|
| 2024 | $918 -0.2% | $14,493 |
| 2023 | $920 +8.2% | $14,493 +8% |
| 2022 | $850 | $13,420 |
Find assessor info on the county website
Neighborhood: 63381
Nearby schools
GreatSchools rating
- 9/10Hawk Point Elementary SchoolGrades: K-5Distance: 4.6 mi
- 5/10Troy Middle SchoolGrades: 6-8Distance: 12.6 mi
- 6/10Troy Buchanan High SchoolGrades: 9-12Distance: 14.1 mi
Schools provided by the listing agent
- Elementary: Hawk Point Elem.
- Middle: Troy Middle
- High: Troy Buchanan High
Source: MARIS. This data may not be complete. We recommend contacting the local school district to confirm school assignments for this home.
